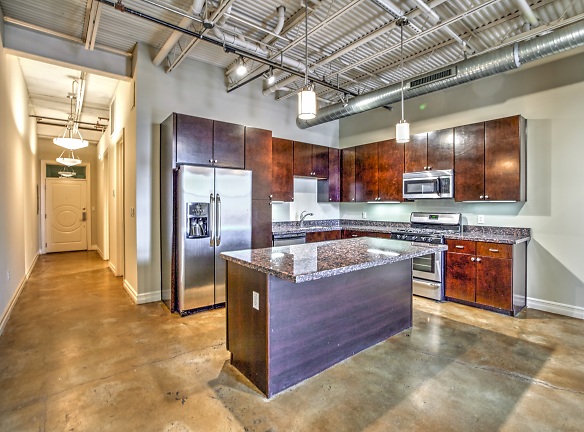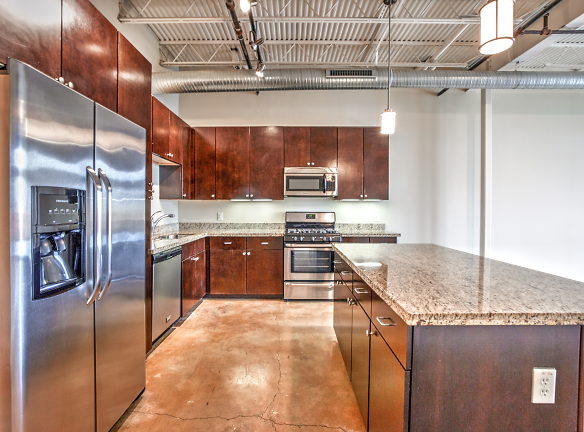- Home
- Texas
- Houston
- Apartments
- City View Lofts Apartments
$1,485+per month
City View Lofts Apartments
15 N Chenevert St
Houston, TX 77002
Studio-2 bed, 1-2 bath • 502+ sq. ft.
10+ Units Available
Managed by Allied Orion Group
Quick Facts
Property TypeApartments
Deposit$--
NeighborhoodInner Loop
Application Fee50
Lease Terms
Variable, 6-Month, 7-Month, 8-Month, 9-Month, 10-Month, 11-Month, 12-Month, 13-Month
Pets
Breed Restriction, Dogs Allowed
* Breed Restriction NO AGGRESSIVE BREEDS, Dogs Allowed Call for Policy Weight Restriction: 65 lbs Deposit: $--
Description
City View Lofts
Discover the historical significance and abundant beauty of City View Lofts in Houston, Texas. Constructed in 1910, Houstons historic Nabisco/Purse & Co. Building served as Nabiscos southwest regional offices and baking facility. Today, the old cookie factory reclaims its heritage, re-emerging as beautiful loft-style apartment homes grounded in a distinct history. City View Lofts features unrestricted views of Houstons signature skyline and Buffalo Bayou. Our residents enjoy a first-rate amenities including Jacuzzi tubs, a stainless steel appliance package, original wood flooring, and premium granite countertops. Most importantly, our central location provides easy access to major freeways, sporting and performing arts venues, and unmatched retail and dining options. Embrace luxury amenities, impeccable service, and a maintenance-free lifestyle at City View Lofts.
Floor Plans + Pricing
1 Bedroom, 1 Bathroom

$1,485
1 bd, 1 ba
502+ sq. ft.
Terms: Per Month
Deposit: $300
1 Bedroom, 1 Bathroom

1 bd, 1 ba
667+ sq. ft.
Terms: Per Month
Deposit: $300
1 Bedroom, 1 Bathroom

1 bd, 1 ba
667+ sq. ft.
Terms: Per Month
Deposit: $300
1 Bedroom, 1 Bathroom

1 bd, 1 ba
667+ sq. ft.
Terms: Per Month
Deposit: $300
1 Bedroom, 1 Bathroom

1 bd, 1 ba
667+ sq. ft.
Terms: Per Month
Deposit: $300
1 Bedroom, 1 Bathroom
No Image Available
1 bd, 1 ba
693+ sq. ft.
Terms: Per Month
Deposit: $300
1 Bedroom, 1 Bathroom

1 bd, 1 ba
714+ sq. ft.
Terms: Per Month
Deposit: $300
1 Bedroom, 1 Bathroom

1 bd, 1 ba
717+ sq. ft.
Terms: Per Month
Deposit: $300
1 Bedroom, 1 Bathroom

1 bd, 1 ba
717+ sq. ft.
Terms: Per Month
Deposit: $300
1 Bedroom, 1 Bathroom

1 bd, 1 ba
717+ sq. ft.
Terms: Per Month
Deposit: $300
1 Bedroom, 1 Bathroom
No Image Available
1 bd, 1 ba
744+ sq. ft.
Terms: Per Month
Deposit: $300
1 Bedroom, 1 Bathroom

1 bd, 1 ba
748+ sq. ft.
Terms: Per Month
Deposit: $300
1 Bedroom, 1 Bathroom
No Image Available
$2,056
1 bd, 1 ba
773+ sq. ft.
Terms: Per Month
Deposit: $300
1 Bedroom, 1 Bathroom
No Image Available
1 bd, 1 ba
776+ sq. ft.
Terms: Per Month
Deposit: $300
1 Bedroom, 1 Bathroom

1 bd, 1 ba
778+ sq. ft.
Terms: Per Month
Deposit: $300
1 Bedroom, 1 Bathroom
No Image Available
$2,077
1 bd, 1 ba
781+ sq. ft.
Terms: Per Month
Deposit: $300
1 Bedroom, 1 Bathroom
No Image Available
$2,090
1 bd, 1 ba
786+ sq. ft.
Terms: Per Month
Deposit: $300
1 Bedroom, 1 Bathroom

1 bd, 1 ba
801+ sq. ft.
Terms: Per Month
Deposit: $300
1 Bedroom, 1 Bathroom
No Image Available
1 bd, 1 ba
801+ sq. ft.
Terms: Per Month
Deposit: $300
1 Bedroom, 1 Bathroom

1 bd, 1 ba
801+ sq. ft.
Terms: Per Month
Deposit: $300
1 Bedroom, 1 Bathroom

1 bd, 1 ba
801+ sq. ft.
Terms: Per Month
Deposit: $300
1 Bedroom, 1 Bathroom

1 bd, 1 ba
808+ sq. ft.
Terms: Per Month
Deposit: $300
1 Bedroom, 1 Bathroom
No Image Available
1 bd, 1 ba
808+ sq. ft.
Terms: Per Month
Deposit: $300
1 Bedroom, 1 Bathroom

1 bd, 1 ba
808+ sq. ft.
Terms: Per Month
Deposit: $300
1 Bedroom, 1 Bathroom
No Image Available
1 bd, 1 ba
814+ sq. ft.
Terms: Per Month
Deposit: $300
1 Bedroom, 1 Bathroom
No Image Available
$2,218
1 bd, 1 ba
834+ sq. ft.
Terms: Per Month
Deposit: $300
1 Bedroom, 1 Bathroom
No Image Available
$2,231
1 bd, 1 ba
839+ sq. ft.
Terms: Per Month
Deposit: $300
1 Bedroom, 1 Bathroom

1 bd, 1 ba
848+ sq. ft.
Terms: Per Month
Deposit: $300
1 Bedroom, 1 Bathroom
No Image Available
$2,261
1 bd, 1 ba
850+ sq. ft.
Terms: Per Month
Deposit: $300
1 Bedroom, 1 Bathroom
No Image Available
$2,346
1 bd, 1 ba
882+ sq. ft.
Terms: Per Month
Deposit: $300
1 Bedroom, 1 Bathroom

1 bd, 1 ba
910+ sq. ft.
Terms: Per Month
Deposit: $300
1 Bedroom, 1 Bathroom

1 bd, 1 ba
1035+ sq. ft.
Terms: Per Month
Deposit: $300
1 Bedroom, 1 Bathroom

1 bd, 1 ba
1035+ sq. ft.
Terms: Per Month
Deposit: $300
1 Bedroom, 1 Bathroom
No Image Available
1 bd, 1 ba
1071+ sq. ft.
Terms: Per Month
Deposit: $400
1 Bedroom, 1 Bathroom
No Image Available
1 bd, 1 ba
1071+ sq. ft.
Terms: Per Month
Deposit: $300
1 Bedroom, 1 Bathroom
No Image Available
1 bd, 1 ba
1073+ sq. ft.
Terms: Per Month
Deposit: $300
1 Bedroom, 1 Bathroom

1 bd, 1 ba
1073+ sq. ft.
Terms: Per Month
Deposit: $400
1 Bedroom, 1 Bathroom

$2,218
1 bd, 1 ba
1078+ sq. ft.
Terms: Per Month
Deposit: $400
1 Bedroom, 1 Bathroom
No Image Available
1 bd, 1 ba
1078+ sq. ft.
Terms: Per Month
Deposit: $300
1 Bedroom, 1 Bathroom

1 bd, 1 ba
1078+ sq. ft.
Terms: Per Month
Deposit: $400
1 Bedroom, 1 Bathroom

1 bd, 1 ba
1078+ sq. ft.
Terms: Per Month
Deposit: $400
1 Bedroom, 1 Bathroom

1 bd, 1 ba
1078+ sq. ft.
Terms: Per Month
Deposit: $300
1 Bedroom, 1 Bathroom
No Image Available
$2,175
1 bd, 1 ba
1078+ sq. ft.
Terms: Per Month
Deposit: $300
1 Bedroom, 1 Bathroom

1 bd, 1 ba
1078+ sq. ft.
Terms: Per Month
Deposit: $300
1 Bedroom, 1 Bathroom

1 bd, 1 ba
1080+ sq. ft.
Terms: Per Month
Deposit: $400
1 Bedroom, 1 Bathroom

1 bd, 1 ba
1080+ sq. ft.
Terms: Per Month
Deposit: $300
1 Bedroom, 1 Bathroom
No Image Available
1 bd, 1 ba
1080+ sq. ft.
Terms: Per Month
Deposit: $400
1 Bedroom, 1 Bathroom

1 bd, 1 ba
1080+ sq. ft.
Terms: Per Month
Deposit: $300
2 Bedroom, 2 Bathroom
No Image Available
2 bd, 2 ba
1240+ sq. ft.
Terms: Per Month
Deposit: $500
2 Bedroom, 2 Bathroom

2 bd, 2 ba
1240+ sq. ft.
Terms: Per Month
Deposit: $500
2 Bedroom, 2 Bathroom

2 bd, 2 ba
1240+ sq. ft.
Terms: Per Month
Deposit: $500
2 Bedroom, 2 Bathroom

2 bd, 2 ba
1254+ sq. ft.
Terms: Per Month
Deposit: $500
2 Bedroom, 2 Bathroom
No Image Available
$2,408
2 bd, 2 ba
1258+ sq. ft.
Terms: Per Month
Deposit: $500
2 Bedroom, 2 Bathroom

2 bd, 2 ba
1258+ sq. ft.
Terms: Per Month
Deposit: $500
2 Bedroom, 2 Bathroom

2 bd, 2 ba
1258+ sq. ft.
Terms: Per Month
Deposit: $500
2 Bedroom, 2 Bathroom

2 bd, 2 ba
1741+ sq. ft.
Terms: Per Month
Deposit: $600
2 Bedroom, 2 Bathroom

$3,437
2 bd, 2 ba
1832+ sq. ft.
Terms: Per Month
Deposit: $600
2 Bedroom, 2 Bathroom

2 bd, 2 ba
1834+ sq. ft.
Terms: Per Month
Deposit: $600
2 Bedroom, 2 Bathroom

2 bd, 2 ba
1837+ sq. ft.
Terms: Per Month
Deposit: $600
2 Bedroom, 2 Bathroom

$3,767
2 bd, 2 ba
2003+ sq. ft.
Terms: Per Month
Deposit: $600
Retail Space
No Image Available
$4,668
Studio, 1 ba
2200+ sq. ft.
Terms: Per Month
Deposit: Please Call
Floor plans are artist's rendering. All dimensions are approximate. Actual product and specifications may vary in dimension or detail. Not all features are available in every rental home. Prices and availability are subject to change. Rent is based on monthly frequency. Additional fees may apply, such as but not limited to package delivery, trash, water, amenities, etc. Deposits vary. Please see a representative for details.
Manager Info
Allied Orion Group
Monday
09:00 AM - 06:00 PM
Tuesday
09:00 AM - 06:00 PM
Wednesday
09:00 AM - 06:00 PM
Thursday
09:00 AM - 06:00 PM
Friday
09:00 AM - 06:00 PM
Schools
Data by Greatschools.org
Note: GreatSchools ratings are based on a comparison of test results for all schools in the state. It is designed to be a starting point to help parents make baseline comparisons, not the only factor in selecting the right school for your family. Learn More
Features
Interior
Air Conditioning
Cable Ready
Dishwasher
Gas Range
Hardwood Flooring
Island Kitchens
Loft Layout
Microwave
New/Renovated Interior
Stainless Steel Appliances
View
Washer & Dryer In Unit
Community
Accepts Electronic Payments
Business Center
Emergency Maintenance
Extra Storage
Fitness Center
Full Concierge Service
Gated Access
High Speed Internet Access
Public Transportation
Wireless Internet Access
Pet Friendly
Lifestyles
Pet Friendly
Other
Located in Houston's Central Business District
Unrestricted view of Houston's signature skyline
Easy access to major freeways
Close to performing arts and sporting venues
Unmatched retail and dining options
Above ground two level parking garages
Resident lounge
Communal kitchen
Theater room
State of the art Fitness Center
Wine Storage
Concierge Services
Jacuzzi bath tubs
Subway tile in some baths
Gas stoves in all apartment homes
Authentic wood floors
18' ceilings
Granite countertops and islands
All stainless steel appliances
Separate stand up showers w/seamless glass
Designer front doors
Dry cleaning services
We take fraud seriously. If something looks fishy, let us know.

