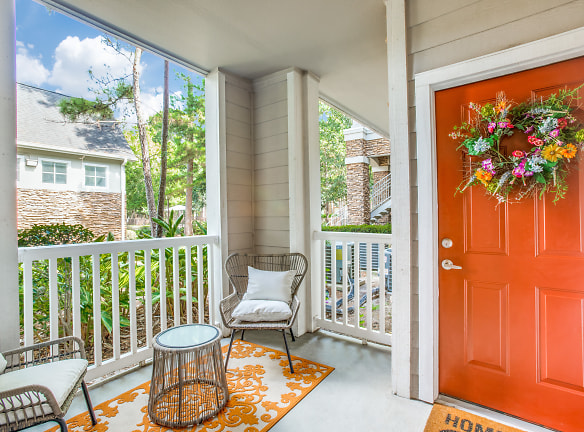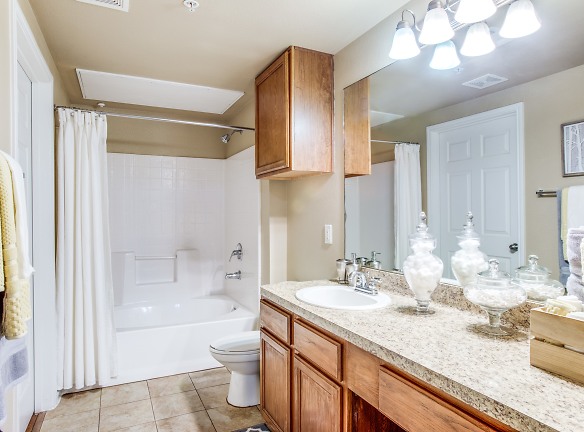- Home
- Texas
- Houston
- Apartments
- Lodge At Spring Shadows Apartments
Contact Property
$1,283+per month
Lodge At Spring Shadows Apartments
10221 Centrepark Dr
Houston, TX 77043
1-3 bed, 1-2 bath • 708+ sq. ft.
9 Units Available
Managed by Willow Bridge
Quick Facts
Property TypeApartments
Deposit$--
NeighborhoodSpring Shadows
Lease Terms
3-Month, 4-Month, 5-Month, 6-Month, 7-Month, 8-Month, 9-Month, 10-Month, 11-Month, 12-Month, 13-Month
Pets
Cats Allowed, Dogs Allowed
* Cats Allowed Two pets per apartment.
No weight limits for dogs.
Contact a leasing professional for details., Dogs Allowed Two pets per apartment.
No weight limits for dogs.
Contact a leasing professional for details.
No weight limits for dogs.
Contact a leasing professional for details., Dogs Allowed Two pets per apartment.
No weight limits for dogs.
Contact a leasing professional for details.
Description
Lodge At Spring Shadows
Tucked away in a serene wooded setting, you'll find the Lodge at Spring Shadows Apartments offers the rest and relaxation of a West Texas lodge nestled among the piney woods. The Lodge at Spring Shadows boasts one, two and three bedroom floor plans designed with comfort in mind and residents here enjoy at-home conveniences such as a year-round pool and spa, dog park and 24 hour fitness center.Community Blog
Floor Plans + Pricing
Cedar

Redbud

Hawthorn

Evergreen

Live Oak

Laurel

Magnolia

Willow

Mesquite

Cypress

Sycamore

Floor plans are artist's rendering. All dimensions are approximate. Actual product and specifications may vary in dimension or detail. Not all features are available in every rental home. Prices and availability are subject to change. Rent is based on monthly frequency. Additional fees may apply, such as but not limited to package delivery, trash, water, amenities, etc. Deposits vary. Please see a representative for details.
Manager Info
Willow Bridge
Sunday
Closed
Monday
09:00 AM - 06:00 PM
Tuesday
09:00 AM - 06:00 PM
Wednesday
09:00 AM - 06:00 PM
Thursday
09:00 AM - 06:00 PM
Friday
09:00 AM - 06:00 PM
Saturday
10:00 AM - 06:00 PM
Schools
Data by Greatschools.org
Note: GreatSchools ratings are based on a comparison of test results for all schools in the state. It is designed to be a starting point to help parents make baseline comparisons, not the only factor in selecting the right school for your family. Learn More
Features
Interior
Disability Access
Air Conditioning
Alarm
Balcony
Fireplace
Washer & Dryer In Unit
Patio
Community
Business Center
Clubhouse
Emergency Maintenance
Fitness Center
Hot Tub
Controlled Access
Other
9 Foot Ceilings
Built-in computer station*
Corporate Homes available
Fire Sprinkler Systems
Handicap Accessible
Ice Maker
* In Select Apartment Homes.
Large walk-in closet
**Phase II
*Tiled Entry Way
Upgraded Designer Finishes
Valet Trash Pick-up
Wood Flooring in Living Area of all 1st Floor A...
Professionally Managed by Lincoln Property Company
Fully Gated w/Controlled Access
Park Type Atmosphere
Pets Allowed
Wi-Fi Hot Spots Poolside
We take fraud seriously. If something looks fishy, let us know.

