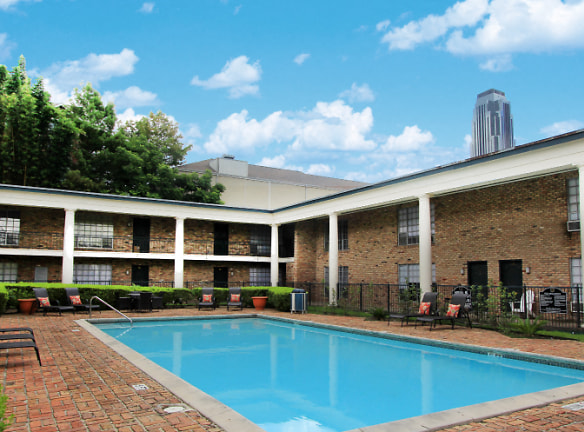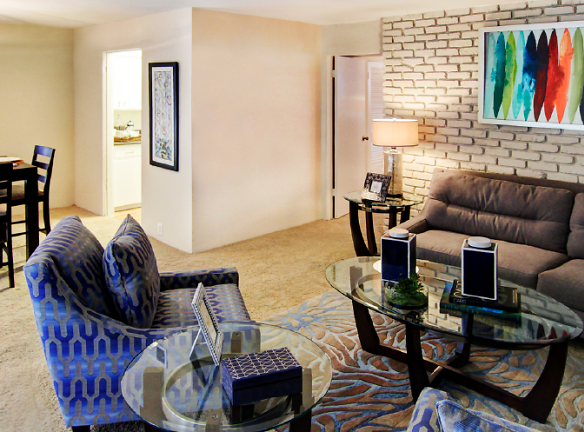- Home
- Texas
- Houston
- Apartments
- Plantation Apartments
Special Offer
Contact Property
HALF OFF FIRST TWO FULL MONTHS - LIMITED TIME ONLY!
$825+per month
Plantation Apartments
2425 Sage Rd
Houston, TX 77056
1-3 bed, 1-2 bath • 682+ sq. ft.
Managed by The Richdale Group
Quick Facts
Property TypeApartments
Deposit$--
NeighborhoodWestside
Application Fee60
Lease Terms
Variable
Pets
Cats Allowed, Dogs Allowed
* Cats Allowed 2 Pets Maximum Deposit: $--, Dogs Allowed 2 Pets Maximum, Breed Restrictions Apply Weight Restriction: 35 lbs Deposit: $--
Description
Plantation
SWEET HOME PLANTATION, WHERE THE SKIES ARE SO BLUE. Need convenience? Plantation Apartments, located just across the street from the Galleria, are what you should call home. These distinctive Southern plantation-style apartments are nestled in the center of Houston's high-end fashion and shopping district. So why waste money on driving? Instead, buy a latte for that walk to work. You'll reap more from Plantation by enjoying our large walk-in closets, oversized windows, built-in shelves and brick fireplaces. Let us pamper you when it is time to relax. Hang out at any one of our three sparkling swimming pools, each surrounded by brick-lined courtyards.
Floor Plans + Pricing
Townhome (L)

3 Bed, 2 Bath

H, M

2 Bed, 2 Bath (E)

2 Bed, 1 Bath

1 Bed, 1 Bath

Floor plans are artist's rendering. All dimensions are approximate. Actual product and specifications may vary in dimension or detail. Not all features are available in every rental home. Prices and availability are subject to change. Rent is based on monthly frequency. Additional fees may apply, such as but not limited to package delivery, trash, water, amenities, etc. Deposits vary. Please see a representative for details.
Manager Info
The Richdale Group
Sunday
12:00 PM - 05:00 PM
Monday
09:00 AM - 06:00 PM
Tuesday
09:00 AM - 06:00 PM
Wednesday
09:00 AM - 06:00 PM
Thursday
09:00 AM - 06:00 PM
Friday
09:00 AM - 06:00 PM
Saturday
10:00 AM - 05:00 PM
Schools
Data by Greatschools.org
Note: GreatSchools ratings are based on a comparison of test results for all schools in the state. It is designed to be a starting point to help parents make baseline comparisons, not the only factor in selecting the right school for your family. Learn More
Features
Interior
Air Conditioning
Balcony
Cable Ready
Ceiling Fan(s)
Dishwasher
Microwave
Oversized Closets
Garbage Disposal
Patio
Refrigerator
Community
Accepts Electronic Payments
Clubhouse
Emergency Maintenance
High Speed Internet Access
Laundry Facility
Swimming Pool
Wireless Internet Access
On Site Maintenance
On Site Management
Other
Walk-In Closets
Built-In Shelves
Abundant Storage
Oversized Windows
Luxurious Courtyard Setting with Mature Trees
Brick Exteriors
Ceiling Fans
Wi-Fi Enabled Clubhouse
Pet Friendly
Wood Plank Flooring
Frost-Free Refrigerators
Brick Accent Walls
24-Hour Emergency Maintenance
Patios and Balconies
We take fraud seriously. If something looks fishy, let us know.

