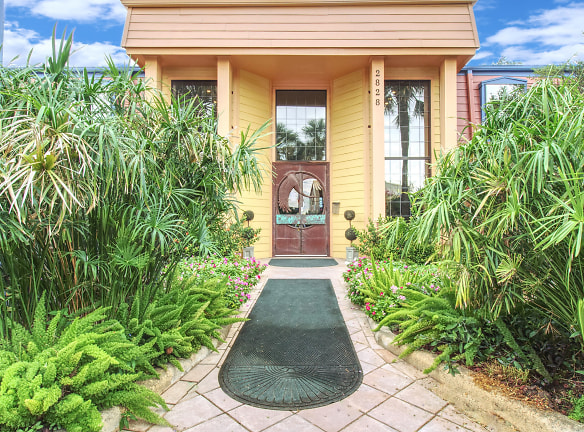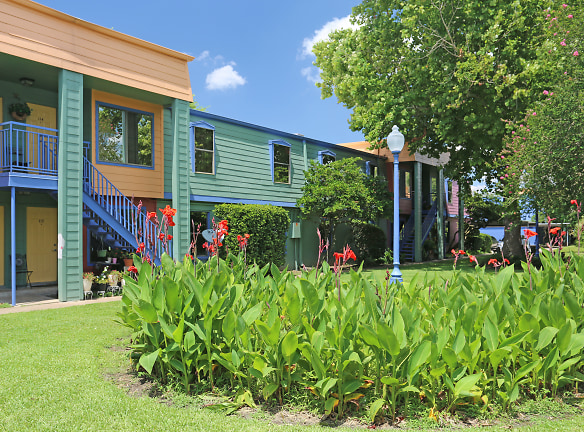- Home
- Texas
- Houston
- Apartments
- Walden Of Westchase Apartments
Contact Property
$1,048+per month
Walden Of Westchase Apartments
2828 Rogerdale Rd
Houston, TX 77042
1-3 bed, 1-2 bath • 735+ sq. ft.
3 Units Available
Managed by Stone Mountain Properties
Quick Facts
Property TypeApartments
Deposit$--
NeighborhoodWestside
Application Fee45
Lease Terms
Lease Terms: 1-12 months. Security Deposit: $150 1x1, $200 2x2, $300 3x2 . Pet Policy: 25lbs max weight, 2 max pets, $400 non-refundable pet fee.
Pets
Cats Allowed, Dogs Allowed
* Cats Allowed We welcome small dogs and cats. Pets must have vaccination records showing at least 2 years of age and under 25lbs. A $400 one time pet fee for each dog, $200 for each cat. We allow 2 pets maximum and no aggressive breeds. Dogs and cats only (no exotic pets).
Pet Types: We accept dogs and cats We accept dogs and cats Weight Restriction: 25 lbs, Dogs Allowed We welcome small dogs and cats. Pets must have vaccination records showing at least 2 years of age and under 25lbs. A $400 one time pet fee for each dog, $200 for each cat. We allow 2 pets maximum and no aggressive breeds. Dogs and cats only (no exotic pets).
Pet Types: We accept dogs and cats We accept dogs and cats Weight Restriction: 25 lbs
Pet Types: We accept dogs and cats We accept dogs and cats Weight Restriction: 25 lbs, Dogs Allowed We welcome small dogs and cats. Pets must have vaccination records showing at least 2 years of age and under 25lbs. A $400 one time pet fee for each dog, $200 for each cat. We allow 2 pets maximum and no aggressive breeds. Dogs and cats only (no exotic pets).
Pet Types: We accept dogs and cats We accept dogs and cats Weight Restriction: 25 lbs
Description
Walden of Westchase
At the Walden of Westchase, we offer spectacular landscaping that includes a waterfall, a bubbling "Stonehenge" moss rock spa and dramatic rolling terrain dotted with Pennsylvania flagstone decks, benches and tables. Unique people pods and dual gazebos provide wonderful space for relaxing, socializing, and sunning. Complementing the landscaping are beautiful apartment homes packed with many amenities. You'll discover a wonderful place to live when you visit Walden of Westchase.
Floor Plans + Pricing
1x1

2x1

2x2

3x2

Floor plans are artist's rendering. All dimensions are approximate. Actual product and specifications may vary in dimension or detail. Not all features are available in every rental home. Prices and availability are subject to change. Rent is based on monthly frequency. Additional fees may apply, such as but not limited to package delivery, trash, water, amenities, etc. Deposits vary. Please see a representative for details.
Manager Info
Stone Mountain Properties
Sunday
Closed
Monday
09:00 AM - 06:00 PM
Tuesday
09:00 AM - 06:00 PM
Wednesday
09:00 AM - 06:00 PM
Thursday
09:00 AM - 06:00 PM
Friday
09:00 AM - 06:00 PM
Saturday
10:00 AM - 05:00 PM
Schools
Data by Greatschools.org
Note: GreatSchools ratings are based on a comparison of test results for all schools in the state. It is designed to be a starting point to help parents make baseline comparisons, not the only factor in selecting the right school for your family. Learn More
Features
Interior
Air Conditioning
Cable Ready
Ceiling Fan(s)
Dishwasher
Hardwood Flooring
Oversized Closets
Washer & Dryer Connections
Garbage Disposal
Refrigerator
Community
High Speed Internet Access
Hot Tub
Laundry Facility
Swimming Pool
Controlled Access
Pet Friendly
Lifestyles
Pet Friendly
Other
Car Port
WD Hookup
Built in Bookshelves
We take fraud seriously. If something looks fishy, let us know.

