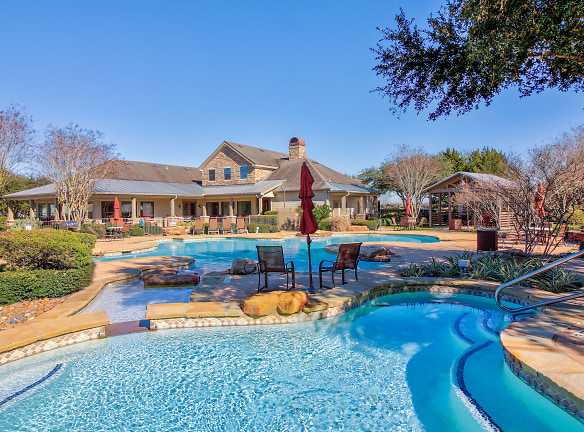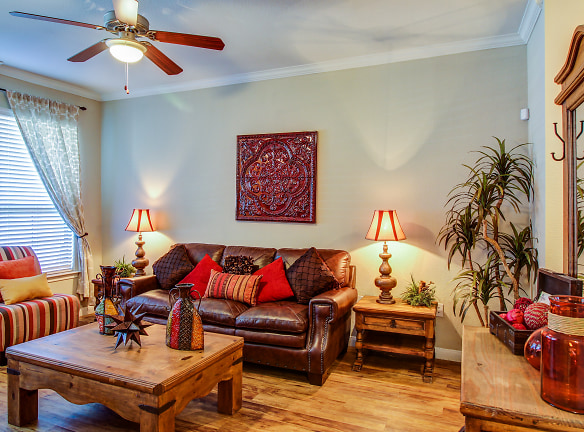- Home
- Texas
- Houston
- Apartments
- Ranch At City Park Apartments
$1,119+per month
Ranch At City Park Apartments
11900 City Park Central Ln
Houston, TX 77047
1-2 bed, 1-2 bath • 654+ sq. ft.
10+ Units Available
Managed by Adams LaSalle Realty
Quick Facts
Property TypeApartments
Deposit$--
NeighborhoodSouthwest Houston
Application Fee50
Lease Terms
6-Month, 7-Month, 8-Month, 9-Month, 10-Month, 11-Month, 12-Month, 13-Month
Pets
Dogs Allowed, Cats Allowed
* Dogs Allowed Fee is per pet, Cats Allowed Fee is per pet
Description
Ranch At City Park
Come home to an elegant apartment community ensuring an ambience of refinement and relaxation nestled away in a country setting. Ranch at City Park Apartment Homes feature custom West Texas style amenities such as wrought iron fencing, rustic architecture with sandstone columns, a spectacular free-form swimming pool and massive stone fireplace. Inside the clubhouse, you'll discover an expansive game room with tournament-sized billiards table and dart board, a superb fitness center and movie theater. Conveniently located close to major freeways, our residents have easy access to an abundance of shopping centers, fine dining, entertainment and educational establishments. Downtown Houston and the Medical Center are only minutes from your front door.
Ranch at City Park offers four spaciously designed floor plans to fit your lifestyle. Each apartment home features ceramic tile flooring in the entrances, kitchens and bathrooms plus ceiling fans in living rooms and master bedrooms, and sleek black glass appliances, oversized garden tubs and built-in computer niches with high-speed internet access.
Explore living beyond the ordinary and come home to a beautiful West Texas style apartment community. Come home to Ranch at City Park, where the Serenity of wide-open spaces meets the excitement of the city.
Ranch at City Park offers four spaciously designed floor plans to fit your lifestyle. Each apartment home features ceramic tile flooring in the entrances, kitchens and bathrooms plus ceiling fans in living rooms and master bedrooms, and sleek black glass appliances, oversized garden tubs and built-in computer niches with high-speed internet access.
Explore living beyond the ordinary and come home to a beautiful West Texas style apartment community. Come home to Ranch at City Park, where the Serenity of wide-open spaces meets the excitement of the city.
Floor Plans + Pricing
A1

$1,119+
1 bd, 1 ba
654+ sq. ft.
Terms: Per Month
Deposit: Please Call
A2

$1,199+
1 bd, 1 ba
815+ sq. ft.
Terms: Per Month
Deposit: Please Call
B1

$1,429+
2 bd, 2 ba
1040+ sq. ft.
Terms: Per Month
Deposit: Please Call
B2

$1,519+
2 bd, 2 ba
1100+ sq. ft.
Terms: Per Month
Deposit: Please Call
Floor plans are artist's rendering. All dimensions are approximate. Actual product and specifications may vary in dimension or detail. Not all features are available in every rental home. Prices and availability are subject to change. Rent is based on monthly frequency. Additional fees may apply, such as but not limited to package delivery, trash, water, amenities, etc. Deposits vary. Please see a representative for details.
Manager Info
Adams LaSalle Realty
Sunday
01:00 PM - 05:00 PM
Monday
09:00 AM - 06:00 PM
Tuesday
09:00 AM - 06:00 PM
Wednesday
09:00 AM - 06:00 PM
Thursday
09:00 AM - 06:00 PM
Friday
09:00 AM - 06:00 PM
Saturday
10:00 AM - 05:00 PM
Schools
Data by Greatschools.org
Note: GreatSchools ratings are based on a comparison of test results for all schools in the state. It is designed to be a starting point to help parents make baseline comparisons, not the only factor in selecting the right school for your family. Learn More
Features
Interior
Short Term Available
Air Conditioning
Balcony
Cable Ready
Ceiling Fan(s)
Dishwasher
Garden Tub
Hardwood Flooring
Microwave
Oversized Closets
View
Washer & Dryer Connections
Washer & Dryer In Unit
Garbage Disposal
Patio
Refrigerator
Community
Accepts Credit Card Payments
Accepts Electronic Payments
Business Center
Clubhouse
Emergency Maintenance
Extra Storage
Fitness Center
Gated Access
High Speed Internet Access
Individual Leases
Pet Park
Public Transportation
Swimming Pool
Wireless Internet Access
Controlled Access
Media Center
On Site Maintenance
On Site Management
Recreation Room
Other
Ground Floor
Gas and Charcoal Grilling Areas
B1 Upgrade
B3 Upgrade
A1 Upgrade
Extended Patio
Wood Floors
A2 Upgrade
Pool View
Movie Theater
3rd Floor
*Wood Floors
Built In Desk Niche
Garden tubs
9ft Ceilings
Black Appliances
We take fraud seriously. If something looks fishy, let us know.

