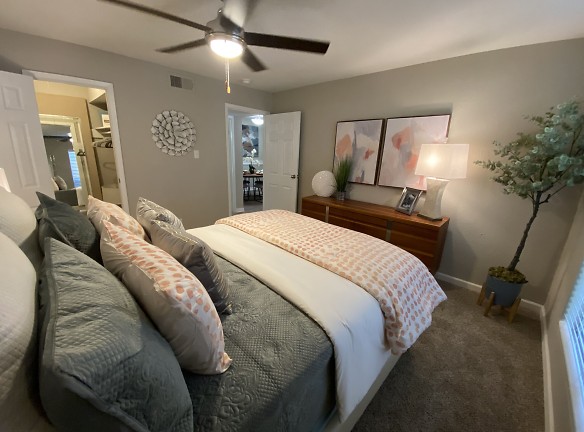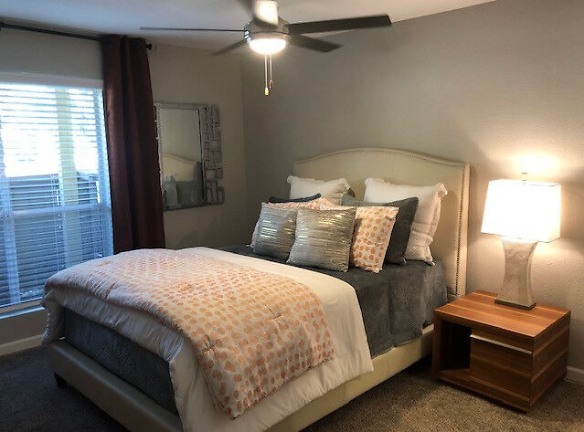- Home
- Texas
- Houston
- Apartments
- Cambridge Place Apartments
Special Offer
Contact Property
1/2 off April's Rent - Call for Details!
$800+per month
Cambridge Place Apartments
10901 Meadowglen Ln
Houston, TX 77042
1-2 bed, 1-2 bath • 531+ sq. ft.
8 Units Available
Managed by Mosaic Residential, Inc.
Quick Facts
Property TypeApartments
Deposit$--
NeighborhoodWestside
Application Fee99
Lease Terms
Variable, 6-Month, 7-Month, 8-Month, 9-Month, 10-Month, 11-Month, 12-Month, 13-Month
Pets
Cats Allowed, Dogs Allowed
* Cats Allowed Cats and Dogs Allowed: Contact the office for breed restriction information. Deposit: $--, Dogs Allowed Cats and Dogs Allowed: Contact the office for breed restriction information. Deposit: $--
Description
Cambridge Place
Experience your best life at Cambridge Place. We offer efficiencies, one, and two-bedroom homes from 531 to 1119 square feet. Just a few blocks from Beltway 8 and less than 5 miles from Highway 59 and I-10, Cambridge Place is centrally located near the CityCentre and the Energy Corridor. Our apartments feature convenient touches such as air conditioning and an included washer and dryer, while select homes include flourishes like vaulted ceilings, wood flooring, and fireplaces. Recreation options abound with community amenities like two sparkling swimming pools, a playground, and an onsite dog park. You'll have everything you need to live a life of comfort and convenience at Cambridge Place.
Floor Plans + Pricing
Elm

$825+
1 bd, 1 ba
531+ sq. ft.
Terms: Per Month
Deposit: Please Call
Briargrove

$800+
1 bd, 1 ba
661+ sq. ft.
Terms: Per Month
Deposit: Please Call
Idlewood

$975+
1 bd, 1 ba
767+ sq. ft.
Terms: Per Month
Deposit: Please Call
Kenswick

$1,087+
2 bd, 1 ba
904+ sq. ft.
Terms: Per Month
Deposit: Please Call
Rivercrest

$1,184
2 bd, 2 ba
976+ sq. ft.
Terms: Per Month
Deposit: Please Call
Willingford

$1,302+
2 bd, 2 ba
1119+ sq. ft.
Terms: Per Month
Deposit: Please Call
Floor plans are artist's rendering. All dimensions are approximate. Actual product and specifications may vary in dimension or detail. Not all features are available in every rental home. Prices and availability are subject to change. Rent is based on monthly frequency. Additional fees may apply, such as but not limited to package delivery, trash, water, amenities, etc. Deposits vary. Please see a representative for details.
Manager Info
Mosaic Residential, Inc.
Monday
09:00 AM - 06:00 PM
Tuesday
10:00 AM - 06:00 PM
Wednesday
09:00 AM - 06:00 PM
Thursday
09:00 AM - 06:00 PM
Friday
09:00 AM - 06:00 PM
Saturday
10:00 AM - 05:00 PM
Schools
Data by Greatschools.org
Note: GreatSchools ratings are based on a comparison of test results for all schools in the state. It is designed to be a starting point to help parents make baseline comparisons, not the only factor in selecting the right school for your family. Learn More
Features
Interior
Short Term Available
Air Conditioning
Alarm
Balcony
Cable Ready
Dishwasher
Fireplace
Hardwood Flooring
Internet Included
New/Renovated Interior
Oversized Closets
Stainless Steel Appliances
Vaulted Ceilings
View
Washer & Dryer Connections
Deck
Patio
Refrigerator
Community
Clubhouse
Emergency Maintenance
Gated Access
High Speed Internet Access
Individual Leases
Laundry Facility
Pet Park
Playground
Swimming Pool
Tennis Court(s)
Wireless Internet Access
Door Attendant
On Site Patrol
Pet Friendly
Lifestyles
Pet Friendly
Other
Full Size Washer & Dryer
Clothes Care Center
Community gas grill/BBQ area
Two Inch Blinds
Designer Two-Tone Paint
Faux-Wood Flooring
We take fraud seriously. If something looks fishy, let us know.

