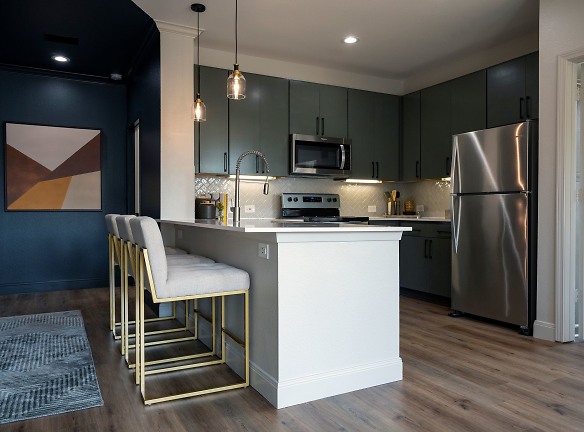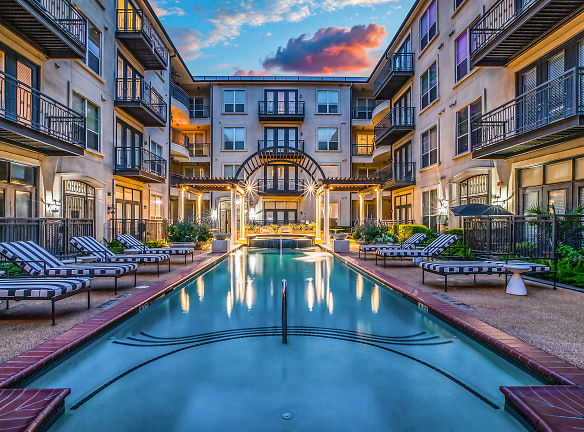- Home
- Texas
- Houston
- Apartments
- La Maison River Oaks Apartments
Contact Property
$1,384+per month
La Maison River Oaks Apartments
2727 Revere St
Houston, TX 77098
1-2 bed, 1-2 bath • 702+ sq. ft.
8 Units Available
Managed by Madera
Quick Facts
Property TypeApartments
Deposit$--
NeighborhoodGreenway - Upper Kirby
Application Fee65
Lease Terms
12-Month
Description
La Maison River Oaks
Our community is operating as normal. Self - guided tours are available as well. Please call or stop by for a tour.
Live la vie en rose with La Maison River Oaks Apartments as your new home. Surrounded by chic restaurants, hip bars, antique boutiques, and independent art galleries of Upper Kirby, our luxurious community provides the perfect setting for a truly inspired lifestyle. Factor in the spectacular French Quarter-inspired architectural details, avant-garde interior finishes, and remarkable on-site amenities, and you'll see what makes our spacious one and two-bedroom apartments in Houston, TX special.
Four unique courtyards offer a private retreat from the city's hustle and bustle. Two swimming pools provide resort-inspired fun, while the upscale clubhouse keeps you entertained. The apartments, ultra-modern and chic, will enchant you with elaborate ironwork balconies, gourmet kitchens, luxurious bathrooms, and large bedrooms. That's not all: our upscale community has a world-class fitness center, intimate rooftop terrace, and a professional business center. Courtesy patrol and butler concierge services are also included. The expansive pet run, coupled with the private yards available on select floor plans, make our apartments a haven for any pet owners, as well.
All these are complemented by our excellent location. La Maison at River Oaks Apartments puts you close to top attractions such as The Galleria, Rice University, Texas Medical Center, and downtown Houston, to name a few. We're confident you'll love living in an apartment that's right next to some of the most eclectic bars and restaurants in Upper Kirby, too. Plus, with an official Uber pick-up/ drop-off location on site, getting around town is a breeze.
Start your next chapter by planning a private tour of our luxurious Upper Kirby apartments in Houston today!
Live la vie en rose with La Maison River Oaks Apartments as your new home. Surrounded by chic restaurants, hip bars, antique boutiques, and independent art galleries of Upper Kirby, our luxurious community provides the perfect setting for a truly inspired lifestyle. Factor in the spectacular French Quarter-inspired architectural details, avant-garde interior finishes, and remarkable on-site amenities, and you'll see what makes our spacious one and two-bedroom apartments in Houston, TX special.
Four unique courtyards offer a private retreat from the city's hustle and bustle. Two swimming pools provide resort-inspired fun, while the upscale clubhouse keeps you entertained. The apartments, ultra-modern and chic, will enchant you with elaborate ironwork balconies, gourmet kitchens, luxurious bathrooms, and large bedrooms. That's not all: our upscale community has a world-class fitness center, intimate rooftop terrace, and a professional business center. Courtesy patrol and butler concierge services are also included. The expansive pet run, coupled with the private yards available on select floor plans, make our apartments a haven for any pet owners, as well.
All these are complemented by our excellent location. La Maison at River Oaks Apartments puts you close to top attractions such as The Galleria, Rice University, Texas Medical Center, and downtown Houston, to name a few. We're confident you'll love living in an apartment that's right next to some of the most eclectic bars and restaurants in Upper Kirby, too. Plus, with an official Uber pick-up/ drop-off location on site, getting around town is a breeze.
Start your next chapter by planning a private tour of our luxurious Upper Kirby apartments in Houston today!
Floor Plans + Pricing
Apartment

$1,384+
1 bd, 1 ba
702+ sq. ft.
Terms: Per Month
Deposit: Please Call
Apartment

$1,759
1 bd, 1 ba
790+ sq. ft.
Terms: Per Month
Deposit: Please Call
Apartment

$1,604+
1 bd, 1 ba
790+ sq. ft.
Terms: Per Month
Deposit: Please Call
Apartment

$1,684
1 bd, 1 ba
790+ sq. ft.
Terms: Per Month
Deposit: Please Call
Apartment

$1,764+
1 bd, 1 ba
878+ sq. ft.
Terms: Per Month
Deposit: Please Call
Apartment

$1,704+
2 bd, 1 ba
888+ sq. ft.
Terms: Per Month
Deposit: Please Call
Apartment

$2,259
2 bd, 2 ba
1082+ sq. ft.
Terms: Per Month
Deposit: Please Call
Apartment

$1,899+
2 bd, 2 ba
1084+ sq. ft.
Terms: Per Month
Deposit: Please Call
Apartment

$1,974+
2 bd, 2 ba
1141+ sq. ft.
Terms: Per Month
Deposit: Please Call
Apartment

$2,389+
2 bd, 2 ba
1218+ sq. ft.
Terms: Per Month
Deposit: Please Call
Apartment

$1,994
2 bd, 2 ba
1218+ sq. ft.
Terms: Per Month
Deposit: Please Call
Apartment

$2,764
2 bd, 2 ba
1251+ sq. ft.
Terms: Per Month
Deposit: Please Call
Floor plans are artist's rendering. All dimensions are approximate. Actual product and specifications may vary in dimension or detail. Not all features are available in every rental home. Prices and availability are subject to change. Rent is based on monthly frequency. Additional fees may apply, such as but not limited to package delivery, trash, water, amenities, etc. Deposits vary. Please see a representative for details.
Manager Info
Madera
Monday
09:00 AM - 06:00 PM
Tuesday
09:00 AM - 06:00 PM
Wednesday
09:00 AM - 06:00 PM
Thursday
09:00 AM - 06:00 PM
Friday
09:00 AM - 06:00 PM
Saturday
10:00 AM - 05:00 PM
Schools
Data by Greatschools.org
Note: GreatSchools ratings are based on a comparison of test results for all schools in the state. It is designed to be a starting point to help parents make baseline comparisons, not the only factor in selecting the right school for your family. Learn More
Features
Interior
Disability Access
Short Term Available
Air Conditioning
Balcony
Cable Ready
Ceiling Fan(s)
Dishwasher
Elevator
Garden Tub
Hardwood Flooring
Island Kitchens
Microwave
New/Renovated Interior
Oversized Closets
Stainless Steel Appliances
Vaulted Ceilings
View
Washer & Dryer In Unit
Garbage Disposal
Patio
Refrigerator
Community
Accepts Credit Card Payments
Business Center
Clubhouse
Emergency Maintenance
Extra Storage
Fitness Center
Gated Access
Pet Park
Swimming Pool
Wireless Internet Access
Conference Room
Controlled Access
Media Center
On Site Maintenance
On Site Management
On Site Patrol
Other
Community Wifi
Package Acceptance
Courtyard
Picnic/bbq Area
On-Site Management
Washers & Dryers Included
Smart Thermostats & Door Locks
We take fraud seriously. If something looks fishy, let us know.

