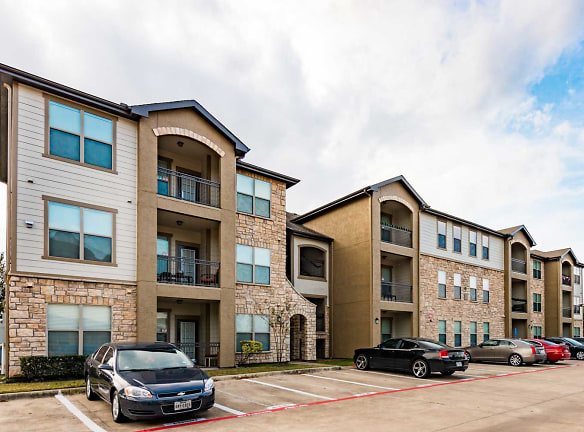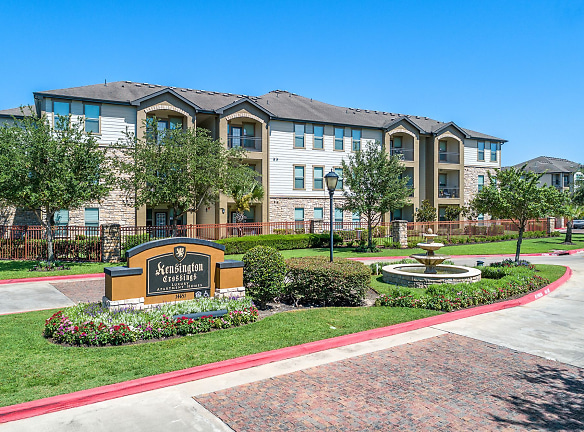- Home
- Texas
- Houston
- Apartments
- Kensington Crossings Apartments
Special Offer
Contact Property
$350 off 1st months full rent when you move in by April. 30, 2024 with reduced rents!
$1,295+per month
Kensington Crossings Apartments
14651 Philippine St
Houston, TX 77040
1-3 bed, 1-2 bath • 759+ sq. ft.
6 Units Available
Managed by Mosaic Residential, Inc.
Quick Facts
Property TypeApartments
Deposit$--
Application Fee75
Lease Terms
6-Month, 7-Month, 8-Month, 9-Month, 10-Month, 11-Month, 12-Month, 13-Month
Pets
Cats Allowed, Dogs Allowed
* Cats Allowed Woof Woof! Meow Meow! We love your fur family! There is a $350 Non-Refundable Pet fee and $87.50 one time fee (Pet Surety bond) and $20 Pet Rent with a maximum of 2 pets per apartment. Max weight 60 lbs. No aggressive breeds. Please call our leasing office for complete pet policy. Weight Restriction: 60 lbs, Dogs Allowed Woof Woof! Meow Meow! We love your fur family! There is a $350 Non-Refundable Pet fee and $87.50 one time fee (Pet Surety bond) and $20 Pet Rent with a maximum of 2 pets per apartment. Max weight 60 lbs. No aggressive breeds. Please call our leasing office for complete pet policy. Weight Restriction: 60 lbs
Description
Kensington Crossings
Look no further for great apartment home living in Houston, Texas, because you've found it at Kensington Crossings. Just minutes from dining and entertainment, easy access to parks, shopping, and freeways, you'll enjoy luxury living and unparalleled convenience. Our apartment homes will make your life serene with unrivaled quality. Our one-of-a-kind floor plans come with quality built into every detail. Finding the right apartment home to fit your needs has never been easier. Our apartment homes feature one, two and three bedrooms that offer fully-equipped kitchens with dishwashers, air conditioning, patios and balconies, window coverings, carpeted and faux hardwood floors. All of our amenities provide everything you need to feel right at home.Kensington Crossings has a selection of superb community amenities. Enjoy some time with the family, cooking up lunch or dinner at our barbecue and picnic areas. For your convenience, there is a state of the art fitness center, movie theatre, business center and at the end of a long day, relax in our resort-style swimming pool. Designed with your comfort in mind, our community will fulfill all of your needs. Call us today!
Floor Plans + Pricing
Ascot

$1,325+
1 bd, 1 ba
759+ sq. ft.
Terms: Per Month
Deposit: $54
Dorchester
No Image Available
$1,295+
1 bd, 1 ba
819+ sq. ft.
Terms: Per Month
Deposit: Please Call
Cambridge
No Image Available
$1,455+
2 bd, 1 ba
992+ sq. ft.
Terms: Per Month
Deposit: $54
Stratford

$1,640+
2 bd, 2 ba
1154+ sq. ft.
Terms: Per Month
Deposit: $54
Dover

$1,535+
2 bd, 2 ba
1177+ sq. ft.
Terms: Per Month
Deposit: $54
Buckingham

$2,010+
3 bd, 2 ba
1317+ sq. ft.
Terms: Per Month
Deposit: Please Call
Essex

$1,680+
2 bd, 2 ba
1194-1207+ sq. ft.
Terms: Per Month
Deposit: $54
Windermere

$1,300+
1 bd, 1.5 ba
824-867+ sq. ft.
Terms: Per Month
Deposit: $54
Hampton

$1,455+
2 bd, 1 ba
971-992+ sq. ft.
Terms: Per Month
Deposit: $54
Floor plans are artist's rendering. All dimensions are approximate. Actual product and specifications may vary in dimension or detail. Not all features are available in every rental home. Prices and availability are subject to change. Rent is based on monthly frequency. Additional fees may apply, such as but not limited to package delivery, trash, water, amenities, etc. Deposits vary. Please see a representative for details.
Manager Info
Mosaic Residential, Inc.
Sunday
01:00 PM - 05:00 PM
Monday
09:00 AM - 06:00 PM
Tuesday
10:00 AM - 06:00 PM
Wednesday
09:00 AM - 06:00 PM
Thursday
09:00 AM - 06:00 PM
Friday
09:00 AM - 06:00 PM
Saturday
10:00 AM - 05:00 PM
Schools
Data by Greatschools.org
Note: GreatSchools ratings are based on a comparison of test results for all schools in the state. It is designed to be a starting point to help parents make baseline comparisons, not the only factor in selecting the right school for your family. Learn More
Features
Interior
Disability Access
Furnished Available
Air Conditioning
Alarm
Balcony
Cable Ready
Ceiling Fan(s)
Dishwasher
Garden Tub
Hardwood Flooring
Island Kitchens
Microwave
New/Renovated Interior
Smoke Free
View
Washer & Dryer In Unit
Garbage Disposal
Patio
Refrigerator
Community
Accepts Credit Card Payments
Accepts Electronic Payments
Business Center
Clubhouse
Emergency Maintenance
Extra Storage
Fitness Center
Gated Access
Pet Park
Swimming Pool
Conference Room
Controlled Access
On Site Maintenance
On Site Management
On Site Patrol
Recreation Room
Non-Smoking
Luxury Community
Lifestyles
Luxury Community
Other
Doggie park
Monthly resident functions
Park-like setting with beautiful landscaping
Black Appliances
Garages/Carports Available
Washer and Dryer Included
Spacious Private Patios
We take fraud seriously. If something looks fishy, let us know.

