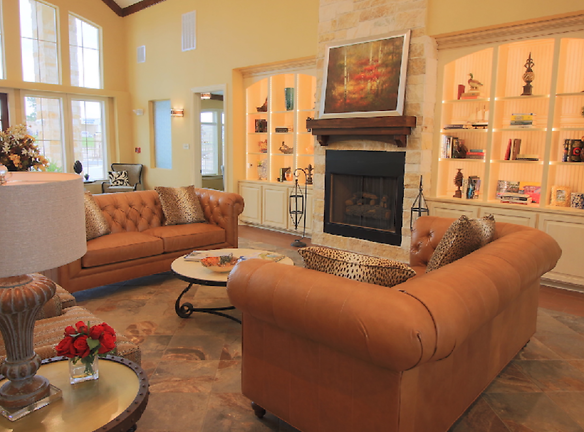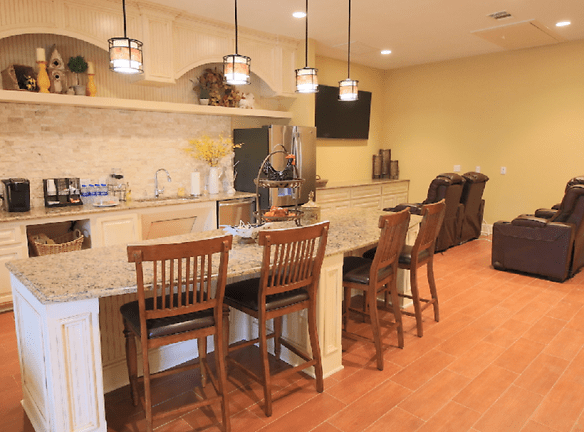- Home
- Texas
- Huntsville
- Apartments
- The West Hill Apartments
Contact Property
$1,145+per month
The West Hill Apartments
149 Col Etheredge Blvd
Huntsville, TX 77340
1-3 bed, 1-3 bath • 623+ sq. ft.
4 Units Available
Managed by Asset Living
Quick Facts
Property TypeApartments
Deposit$--
Lease Terms
6-Month, 7-Month, 8-Month, 9-Month, 10-Month, 11-Month, 12-Month, 13-Month, 14-Month, 15-Month
Pets
Cats Allowed, Dogs Allowed
* Cats Allowed Pet Friendly; no more than 2 pets per unit. $400 Non-Refundable Pet Fee for 1 pet and $800 for 2 pets and $25/installment Pet Rent for 1 pet and $50 for 2 pets. Weight Restriction: 100 lbs, Dogs Allowed Pet Friendly; no more than 2 pets per unit. $400 Non-Refundable Pet Fee for 1 pet and $800 for 2 pets and $25/installment Pet Rent for 1 pet and $50 for 2 pets. Weight Restriction: 100 lbs
Description
The West Hill
Come home to The West Hill Apartments in Huntsville, Texas, and experience unrivaled luxury living in a charming community atmosphere. Our brand-new community features modern living spaces, amenities highlighting enjoyment, fitness & socialization, as well as a caring, professional on-site management team. With our spacious one, two, and three-bedroom apartment homes, you will find the perfect space to complement the lifestyle you want.
The best of Huntsville is right outside your door when you choose The West Hill Apartments! We are conveniently located in the heart of Huntsville, with easy access to HWY 45, Sam Houston State University, and many businesses, retail shops, and restaurants located off of 11th Street. Whether you stay local to Huntsville daily or commute to College Station, Conroe, or Madisonville, The West Hill Apartments will always be happy to welcome you home!
The best of Huntsville is right outside your door when you choose The West Hill Apartments! We are conveniently located in the heart of Huntsville, with easy access to HWY 45, Sam Houston State University, and many businesses, retail shops, and restaurants located off of 11th Street. Whether you stay local to Huntsville daily or commute to College Station, Conroe, or Madisonville, The West Hill Apartments will always be happy to welcome you home!
Floor Plans + Pricing
Three Bedroom

Two Bedroom

One Bedroom

Floor plans are artist's rendering. All dimensions are approximate. Actual product and specifications may vary in dimension or detail. Not all features are available in every rental home. Prices and availability are subject to change. Rent is based on monthly frequency. Additional fees may apply, such as but not limited to package delivery, trash, water, amenities, etc. Deposits vary. Please see a representative for details.
Manager Info
Asset Living
Sunday
Closed
Monday
09:00 AM - 06:00 PM
Tuesday
09:00 AM - 06:00 PM
Wednesday
09:00 AM - 06:00 PM
Thursday
09:00 AM - 06:00 PM
Friday
09:00 AM - 06:00 PM
Saturday
10:00 AM - 05:00 PM
Schools
Data by Greatschools.org
Note: GreatSchools ratings are based on a comparison of test results for all schools in the state. It is designed to be a starting point to help parents make baseline comparisons, not the only factor in selecting the right school for your family. Learn More
Features
Interior
Balcony
Ceiling Fan(s)
Garden Tub
Oversized Closets
Stainless Steel Appliances
Washer & Dryer In Unit
Patio
Community
Clubhouse
Fitness Center
High Speed Internet Access
Pet Park
Playground
Swimming Pool
Controlled Access
Other
Business Center and Media Space
Community Theater Room
Green Building initiatives & Energy STAR Rating
Guest Parking
Online Resident Portal
Spacious Lanai and Courtyard Gardens
Wi-Fi available in Clubhouse and Pool Area
42 inch Custom Cabinetry
Granite Countertops in Kitchen & Bathrooms
Plush Carpet in Living Area & Bedrooms*
Spacious Floor Plans with Designer Accents
Stunning Top Floor Views
Walk-in Showers*
Wood Vinyl Flooring throughout on ground floor only
* In Select Apartment Homes
We take fraud seriously. If something looks fishy, let us know.

