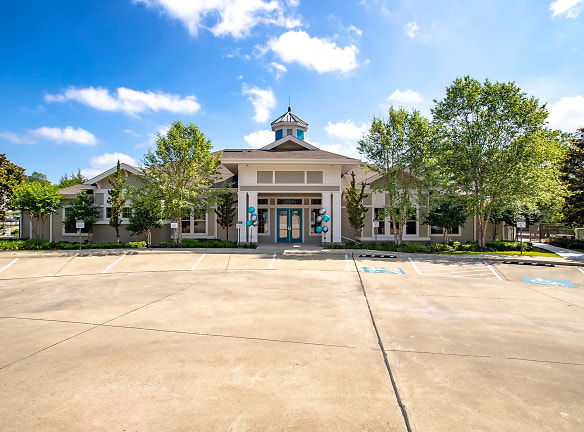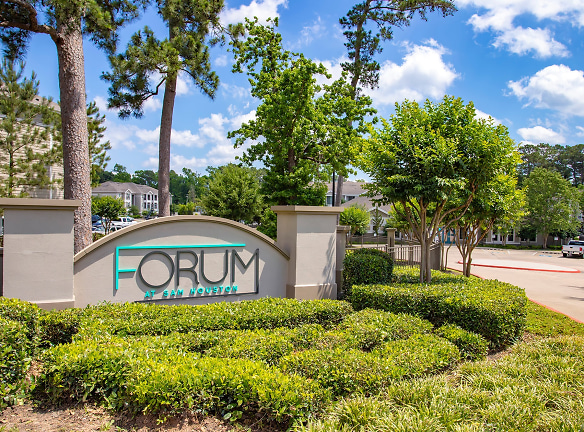- Home
- Texas
- Huntsville
- Apartments
- The Forum At Sam Houston Apartments
Contact Property
$670+per month
The Forum At Sam Houston Apartments
3019 Sam Houston Ave
Huntsville, TX 77340
Studio-3 bed, 1-3 bath • 608+ sq. ft.
Managed by The Preiss Company
Quick Facts
Property TypeApartments
Deposit$--
Application Fee45
Lease Terms
11-Month
Pets
Cats Allowed, Dogs Allowed, Fish
* Cats Allowed Restricted Breeds: German Shepherd, Akita, Doberman Pinscher, Rottweiler, Dalmatian, Pit Bull, Chow, Wolf Hybrid or Bull Mastiff.
Restricted Animals: birds, parrots, toucans, hamsters, gerbils, snakes, frogs, spiders, ferrets or other exotic animals. Weight Restriction: 50 lbs, Dogs Allowed Restricted Breeds: German Shepherd, Akita, Doberman Pinscher, Rottweiler, Dalmatian, Pit Bull, Chow, Wolf Hybrid or Bull Mastiff.
Restricted Animals: birds, parrots, toucans, hamsters, gerbils, snakes, frogs, spiders, ferrets or other exotic animals. Weight Restriction: 50 lbs, Fish Restricted Breeds: German Shepherd, Akita, Doberman Pinscher, Rottweiler, Dalmatian, Pit Bull, Chow, Wolf Hybrid or Bull Mastiff.
Restricted Animals: birds, parrots, toucans, hamsters, gerbils, snakes, frogs, spiders, ferrets or other exotic animals.
Restricted Animals: birds, parrots, toucans, hamsters, gerbils, snakes, frogs, spiders, ferrets or other exotic animals. Weight Restriction: 50 lbs, Dogs Allowed Restricted Breeds: German Shepherd, Akita, Doberman Pinscher, Rottweiler, Dalmatian, Pit Bull, Chow, Wolf Hybrid or Bull Mastiff.
Restricted Animals: birds, parrots, toucans, hamsters, gerbils, snakes, frogs, spiders, ferrets or other exotic animals. Weight Restriction: 50 lbs, Fish Restricted Breeds: German Shepherd, Akita, Doberman Pinscher, Rottweiler, Dalmatian, Pit Bull, Chow, Wolf Hybrid or Bull Mastiff.
Restricted Animals: birds, parrots, toucans, hamsters, gerbils, snakes, frogs, spiders, ferrets or other exotic animals.
Description
The Forum At Sam Houston
Welcome to Forum at Sam Houston, where we design our community around your lifestyle. Come see the difference and why so many students have chosen The Forum at Sam Houston as their new residence. Our community offers more features and amenities and most are at no additional cost. Lap pool and spa, fitness center, media room, basketball court and sand volleyball court are some of the highlights. Stop in and take a tour to see the absolute best that Huntsville, TX has to offer!
Floor Plans + Pricing
Studio

1x1

2x2

3x3

Floor plans are artist's rendering. All dimensions are approximate. Actual product and specifications may vary in dimension or detail. Not all features are available in every rental home. Prices and availability are subject to change. Rent is based on monthly frequency. Additional fees may apply, such as but not limited to package delivery, trash, water, amenities, etc. Deposits vary. Please see a representative for details.
Manager Info
The Preiss Company
Sunday
Closed
Monday
10:00 AM - 05:00 PM
Tuesday
10:00 AM - 05:00 PM
Wednesday
10:00 AM - 05:00 PM
Thursday
10:00 AM - 05:00 PM
Friday
10:00 AM - 05:00 PM
Saturday
Closed
Schools
Data by Greatschools.org
Note: GreatSchools ratings are based on a comparison of test results for all schools in the state. It is designed to be a starting point to help parents make baseline comparisons, not the only factor in selecting the right school for your family. Learn More
Features
Interior
Disability Access
Furnished Available
University Shuttle Service
Air Conditioning
Alarm
Balcony
Cable Ready
Ceiling Fan(s)
Dishwasher
Gas Range
Hardwood Flooring
Internet Included
Microwave
Some Paid Utilities
View
Washer & Dryer In Unit
Garbage Disposal
Patio
Refrigerator
Community
Accepts Credit Card Payments
Accepts Electronic Payments
Basketball Court(s)
Business Center
Campus Shuttle
Clubhouse
Emergency Maintenance
Extra Storage
Fitness Center
Gated Access
High Speed Internet Access
Hot Tub
Individual Leases
Pet Park
Public Transportation
Swimming Pool
Wireless Internet Access
On Site Maintenance
On Site Management
Pet Friendly
Lifestyles
Pet Friendly
Other
Private Shuttle
Parking
24-Hour Emergency Maintenance
We take fraud seriously. If something looks fishy, let us know.

