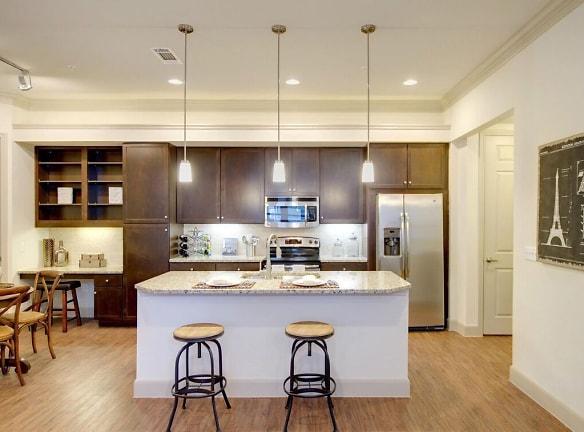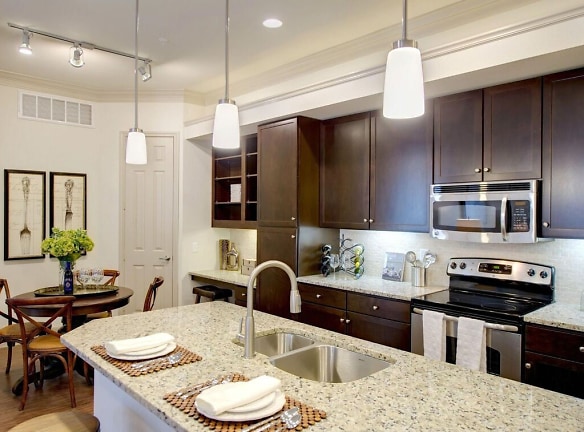- Home
- Texas
- Katy
- Apartments
- Lakeside Villas At Cinco Ranch Apartments
Special Offer
48 Hour Look and Lease Special - Waive App and Admin Fee
One Month Free
One Month Free
$1,648+per month
Lakeside Villas At Cinco Ranch Apartments
10441 Spring Green Blvd
Katy, TX 77494
1-3 bed, 1-2 bath • 813+ sq. ft.
4 Units Available
Managed by Asset Living
Quick Facts
Property TypeApartments
Deposit$--
Lease Terms
Variable
Pets
Cats Allowed, Dogs Allowed
* Cats Allowed Weight Restriction: 99 lbs, Dogs Allowed Weight Restriction: 99 lbs
Description
Lakeside Villas at Cinco Ranch
Lakeside Villas Apartments is a luxurious retreat nestled in the heart of Cinco Ranch, offering a picturesque lakeside living experience. Our meticulously designed homes and resort-style amenities provide residents with the perfect blend of comfort and sophistication, making Lakeside Villas the premier choice for modern living in Katy, Texas.
Floor Plans + Pricing
Villa A1

$1,648+
1 bd, 1 ba
813+ sq. ft.
Terms: Per Month
Deposit: $350
Villa A3

$1,993
1 bd, 1 ba
870+ sq. ft.
Terms: Per Month
Deposit: $350
Villa A2

$1,688
1 bd, 1 ba
878+ sq. ft.
Terms: Per Month
Deposit: $350
Villa A4

$1,709+
1 bd, 1 ba
942+ sq. ft.
Terms: Per Month
Deposit: $350
Villa B3

$2,131
2 bd, 2 ba
1134+ sq. ft.
Terms: Per Month
Deposit: $450
Villa B2

$2,574
2 bd, 2 ba
1226+ sq. ft.
Terms: Per Month
Deposit: $450
Villa B4

$2,502
2 bd, 2 ba
1350+ sq. ft.
Terms: Per Month
Deposit: $450
Villa B5

$2,533
2 bd, 2 ba
1362+ sq. ft.
Terms: Per Month
Deposit: $450
Villa C1

$2,677
3 bd, 2 ba
1426+ sq. ft.
Terms: Per Month
Deposit: $550
Villa C3

$2,790
3 bd, 2 ba
1614+ sq. ft.
Terms: Per Month
Deposit: $550
Floor plans are artist's rendering. All dimensions are approximate. Actual product and specifications may vary in dimension or detail. Not all features are available in every rental home. Prices and availability are subject to change. Rent is based on monthly frequency. Additional fees may apply, such as but not limited to package delivery, trash, water, amenities, etc. Deposits vary. Please see a representative for details.
Manager Info
Asset Living
Sunday
01:00 PM - 05:00 PM
Monday
08:30 AM - 06:00 PM
Tuesday
08:30 AM - 06:00 PM
Wednesday
08:30 AM - 06:00 PM
Thursday
08:30 AM - 06:00 PM
Friday
08:30 AM - 06:00 PM
Saturday
10:00 AM - 05:00 PM
Schools
Data by Greatschools.org
Note: GreatSchools ratings are based on a comparison of test results for all schools in the state. It is designed to be a starting point to help parents make baseline comparisons, not the only factor in selecting the right school for your family. Learn More
Features
Interior
Oversized Closets
Stainless Steel Appliances
View
Refrigerator
Community
Clubhouse
Fitness Center
Swimming Pool
Conference Room
EV Charging Stations
Other
Drive-Up Interior Mail Room
3 Side Surrounded by 26 Acre L
Gated Entry
Sparkling Swimming Pool
Cabanas with Flat-Screen Telev
Coffee Bar and Wi-Fi Caf
Access to Cinco Ranch Walking
Large Walk-In Closets
Outdoor Community Kitchen
Billiards Area
Remote Access Entry
Dog Park with Wash Area
Game Console Room
42-Inch Cabinets
Alarm Pad, 29.95/Mo Optional A
Attached Garage with Interior
Built-In Desk with Shelving
Ceiling Fans in Every Room
Door Bells
Energy Efficient Windows
Enhanced Interior Lighting Fea
Garden Bath Tubs
Granite Countertops
In Selected Units
Patio/Balcony
Stainless Steel Appliances w/
Stand-Up Showers
Ten-Foot Ceilings
Townhome Style Apts. w/ Dual B
We take fraud seriously. If something looks fishy, let us know.

