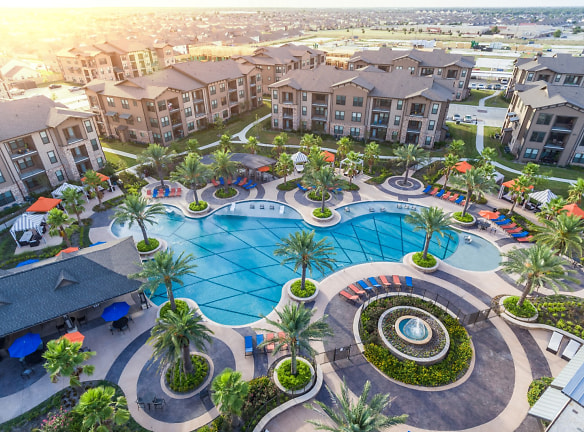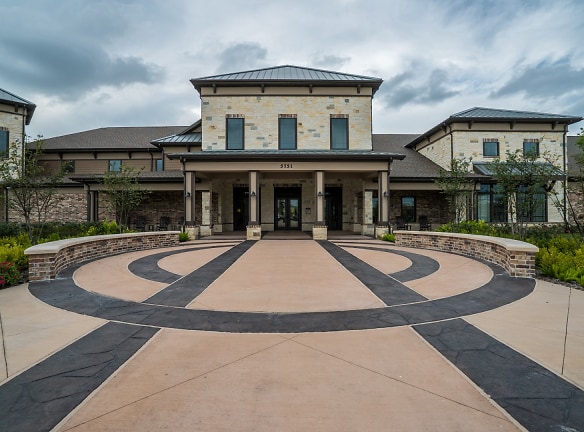- Home
- Texas
- Katy
- Apartments
- The Commons At Hollyhock Apartments
Availability Unknown
$1,119+per month
The Commons At Hollyhock Apartments
5751 Greenhouse Rd, Katy, TX 77449
1-2 bed, 1-2 bath • 1,267 sq. ft.
Quick Facts
Property TypeApartments
Deposit$--
Lease Terms
Per Month
Pets
Dogs Allowed, Cats Allowed
Description
The Commons at Hollyhock
The Commons at Hollyhock is a relaxing getaway, located on the cusp of Katy, Texas, with easy access to Downtown Houston via Interstate 10 and The Grand Parkway. Quick access to major freeways isn't the only benefit at The Commons at Hollyhock -- we are central to the many great shopping, dining, and entertainment options that the area has to offer. Escape into the outdoors at Bear Creek Pioneers Park which features nature hiking trails, wildlife habitat, outdoor sports fields, picnic areas, playgrounds, and equestrian trails. Our community is located in the prestigious Cypress ISD, which ranks among the top school districts in the country. Whether you're relaxing in your beautifully appointed apartment home or enjoying nearby hotspots, nothing says home like The Commons at Hollyhock.
Floor Plans + Pricing
A0 -The Aspen

$1,119
1 bd, 1 ba
660+ sq. ft.
Terms: Please Call
Deposit: Please Call
A1 - The Birch

$1,119+
1 bd, 1 ba
741+ sq. ft.
Terms: Please Call
Deposit: Please Call
A2 - The Cedar

$1,119+
1 bd, 1 ba
877+ sq. ft.
Terms: Please Call
Deposit: Please Call
A3 - The Dogwood

$1,259+
2 bd, 1 ba
945+ sq. ft.
Terms: Please Call
Deposit: Please Call
B1 - The Magnolia

$1,658+
2 bd, 2 ba
1156+ sq. ft.
Terms: Please Call
Deposit: Please Call
B2 - The Oak

$1,590+
2 bd, 2 ba
1267+ sq. ft.
Terms: Please Call
Deposit: Please Call
A4 - The Elm

$1,268+
2 bd, 1 ba
945-1077+ sq. ft.
Terms: Please Call
Deposit: Please Call
Floor plans are artist's rendering. All dimensions are approximate. Actual product and specifications may vary in dimension or detail. Not all features are available in every rental home. Prices and availability are subject to change. Rent is based on monthly frequency. Additional fees may apply, such as but not limited to package delivery, trash, water, amenities, etc. Deposits vary. Please see a representative for details.
Schools
Data by Greatschools.org
Note: GreatSchools ratings are based on a comparison of test results for all schools in the state. It is designed to be a starting point to help parents make baseline comparisons, not the only factor in selecting the right school for your family. Learn More
Features
Other
24 Hour State-of-the-Art Fitness Facility
9' Ceilings
Full-Size Washer and Dryer in Each Unit
Separate CrossFit and Cycling Rooms
Designer Wood Cabinetry
Expansive Oasis-Style Pool with Tanning Ledge
Private Poolside Cabanas
Spacious Walk-In Closets
Outdoor Grill Stations & Summer Kitchen
Soaking Garden Tubs
Modern Pendant Lighting
Serene Courtyards
Grand Clubroom
Wood Flooring in Living, Kitchen, & Dining Areas
Executive Business Lounge with WiFi
Private Patios & Balconies
Stainless Steel Double Sinks
24 Hour Access to Mail & Packages
Pool Views*
Corporate Suites
24/7 Emergency Maintenance
Energy Efficient Appliances
We take fraud seriously. If something looks fishy, let us know.

