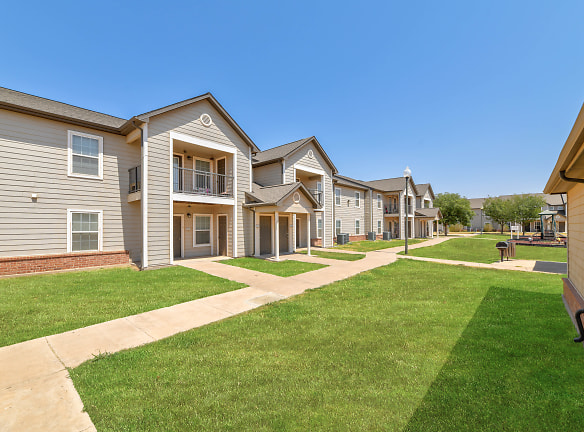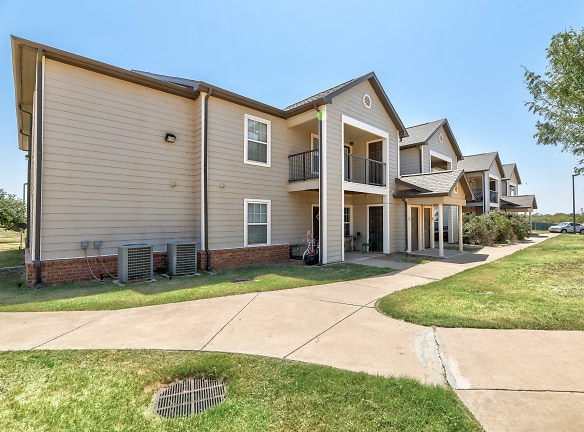- Home
- Texas
- Levelland
- Apartments
- Deer Creek Apts Apartments
$247+per month
Deer Creek Apts Apartments
701 Martin Luther King St
Levelland, TX 79336
1-3 bed, 1-2 bath • 689+ sq. ft.
6 Units Available
Managed by Wilhoit Properties, Inc.
Quick Facts
Property TypeApartments
Deposit$--
Application Fee10
Lease Terms
12-Month
Pets
Dogs Allowed, Cats Allowed, Birds, Reptiles
* Dogs Allowed Breed Restrictions apply. Call for more details. Weight Restriction: 30 lbs Deposit: $--, Cats Allowed Breed Restrictions apply. Call for more details. Deposit: $--, Birds Breed Restrictions apply. Call for more details. Deposit: $--, Reptiles Breed Restrictions apply. Call for more details. Deposit: $--
Description
Deer Creek Apts
Experience the best of Wilhoit Properties at Deer Creek Apartments. This pet-friendly community features 1, 2, and 3-bedroom floor plans with fully-equipped kitchens, in-unit laundry, walk-in closets, ceiling fans, private balconies/patios, and exterior storage closets. Residents enjoy the fitness center, picnic area with barbecue grills, and playground with tot lot. Deer Creek Apartments participates in the Housing Choice Voucher Program, designed to maintain affordable housing for residents. Deer Creek Apartments is the perfect place to call home!
Floor Plans + Pricing
See Income Restrictions

$247
1 bd, 1 ba
689+ sq. ft.
Terms: Per Month
Deposit: $50
See Income Restrictions

$600+
1 bd, 1 ba
768+ sq. ft.
Terms: Per Month
Deposit: $50
See Income Restrictions

$285
2 bd, 2 ba
942+ sq. ft.
Terms: Per Month
Deposit: $100
2 Bed 2 Bath

$695+
2 bd, 2 ba
1020+ sq. ft.
Terms: Per Month
Deposit: $100
See Income Restrictions

$302
3 bd, 2 ba
1109+ sq. ft.
Terms: Per Month
Deposit: $150
3 Bed 2 Bath

$785+
3 bd, 2 ba
1187+ sq. ft.
Terms: Per Month
Deposit: $150
Floor plans are artist's rendering. All dimensions are approximate. Actual product and specifications may vary in dimension or detail. Not all features are available in every rental home. Prices and availability are subject to change. Rent is based on monthly frequency. Additional fees may apply, such as but not limited to package delivery, trash, water, amenities, etc. Deposits vary. Please see a representative for details.
Manager Info
Wilhoit Properties, Inc.
Sunday
Closed.
Monday
09:00 AM - 06:00 PM
Tuesday
09:00 AM - 06:00 PM
Wednesday
09:00 AM - 06:00 PM
Thursday
09:00 AM - 06:00 PM
Friday
09:00 AM - 06:00 PM
Saturday
Closed.
Features
Interior
Disability Access
Air Conditioning
Balcony
Cable Ready
Ceiling Fan(s)
Dishwasher
Microwave
Oversized Closets
Washer & Dryer In Unit
Garbage Disposal
Patio
Refrigerator
Community
Accepts Electronic Payments
Clubhouse
Emergency Maintenance
Extra Storage
Fitness Center
Playground
Public Transportation
Income Restricted
Lifestyles
Income Restricted
Other
Picnic area with BBQ Grills.
Tot Lot.
Balcony with exterior storage unit.
Close to Schools and parks
Convenient to shopping, public transportation, quiet community
We take fraud seriously. If something looks fishy, let us know.

