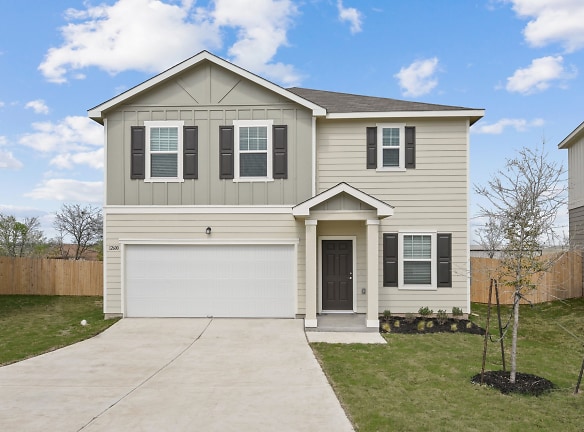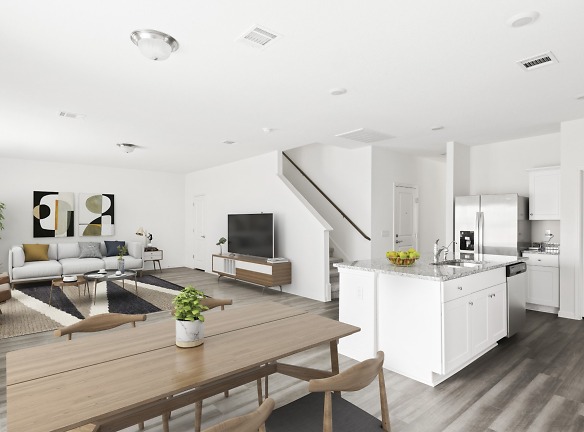Special Offer
Contact Property
Move in by April 30, 2024 and receive June 2024 rent free. Available only on the Magnolia floor plan and for new applicants.
$1,864+per month
Beacon At Presidential Heights
14608 John Marshall Bend
Manor, TX 78653
3-5 bed, 2-3 bath • 1,206+ sq. ft.
5 Units Available
Managed by Westdale Asset Management
Quick Facts
Property TypeHouses and Homes
Deposit$--
Lease Terms
Variable
Pets
Cats Allowed, Dogs Allowed
* Cats Allowed All pets are subject to management approval. Management reserves the right to deny or rescind pet privileges as outlined in the lease agreement. Deposit: $--, Dogs Allowed All pets are subject to management approval. Management reserves the right to deny or rescind pet privileges as outlined in the lease agreement. Deposit: $--
Description
Beacon at Presidential Heights
Find your new home in Beacon at Presidential Heights in Manor, Texas. Our community offers easy access to Hwy 290, SH 45, and Toll Road 130, positioning you by many work corridors in the Austin and Round Rock regions. You'll be a within 10 miles from GM, Dell, Samsung, and Applied Materials, as well as a short commute from Tesla and Downtown Austin.Our community brings the perks of urban living while retaining vibrant and open green spaces. Enjoy our resort style pool, pavilion, and soccer field. Relax in our spacious and stylish homes, featuring open kitchens, stainless steel appliances, granite countertops and a private backyard. You'll appreciate the convenient location and beautiful homes that await you in Presidential Heights.All schools in Manor ISD are within 2 miles from our community. Schedule an appointment and learn more about our move-in ready homes!
Floor Plans + Pricing
Dogwood

Linden

Ginkgo

Magnolia

Fir

Hickory

Spruce

Sycamore

Gordonia

Floor plans are artist's rendering. All dimensions are approximate. Actual product and specifications may vary in dimension or detail. Not all features are available in every rental home. Prices and availability are subject to change. Rent is based on monthly frequency. Additional fees may apply, such as but not limited to package delivery, trash, water, amenities, etc. Deposits vary. Please see a representative for details.
Manager Info
Westdale Asset Management
Monday
09:00 AM - 05:30 PM
Tuesday
09:00 AM - 05:30 PM
Wednesday
09:00 AM - 05:30 PM
Thursday
09:00 AM - 05:30 PM
Friday
09:00 AM - 05:30 PM
Schools
Data by Greatschools.org
Note: GreatSchools ratings are based on a comparison of test results for all schools in the state. It is designed to be a starting point to help parents make baseline comparisons, not the only factor in selecting the right school for your family. Learn More
Features
Interior
Air Conditioning
Stainless Steel Appliances
Washer & Dryer Connections
Community
Pet Park
Playground
Swimming Pool
Other
Smart Home Technology
Hard Surface Flooring
Granite Countertops
Soccer Fields
Washer and Dryer Connections
Manor School Disrict
Two Car Garages
Easy Access to Highway 290
Plush Carpeting in Bedrooms
Stainless-Steel Appliances
Walking Trails
Front and Back Lawn Maintenance
Private Backyards
Programmable Thermostats
We take fraud seriously. If something looks fishy, let us know.

