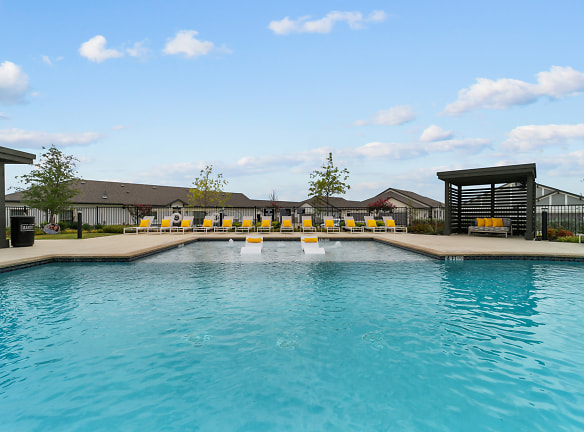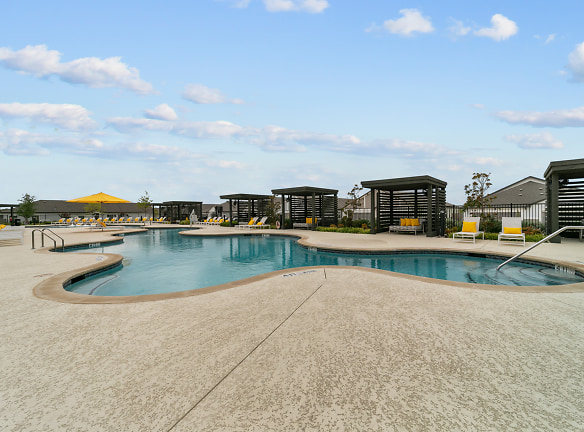- Home
- Texas
- McKinney
- Apartments
- The Mansions Of Prosper Apartments
Special Offer
Contact Property
Receive up to $1500 Free Rent! Receive $1250 on 1-bedrooms and $1500 on 2-bedrooms. Valid on 13+ month leases.
$1,523+per month
The Mansions Of Prosper Apartments
8401 IDYLLIC Pl
Mc Kinney, TX 75071
1-4 bed, 1-4 bath • 764+ sq. ft.
8 Units Available
Managed by W3
Quick Facts
Property TypeApartments
Deposit$--
Lease Terms
3-Month, 4-Month, 5-Month, 6-Month, 7-Month, 8-Month, 9-Month, 10-Month, 11-Month, 12-Month, 13-Month, 14-Month, 15-Month, 16-Month, 17-Month, 18-Month
Pets
Cats Allowed, Dogs Allowed
* Cats Allowed Cat, Dogs Allowed Dog. aggressive breeds listed and any dog with a bite history are prohibited. Akita, American Staffordshire Terrier, Bull Terrier, Bullmastiff, Chow Chow, Dingo, Doberman Pinscher, Giant Schnauzer, Mastiff, Ovtcharka, Presa Canario, Pit Bull, Rhodesian Ridgeback, Rottweiler, Neapolitan Mastiff and Wolf. Any mixed breeds that have the predominant characteristics of any of the above breeds are also prohibited.
Description
The Mansions of Prosper
Our premiere gated community offers luxury, one-to-four-bedroom rental homes featuring private entrances and backyards with upscale interiors and attached garages in a tranquil, beautifully appointed, resort-style community. Escape the extra work that comes with owning a home, your afternoons are spent lounging by the resort-style pool, or savoring meals at the onsite food truck pavilion. Our responsive onsite management team and 24/7 maintenance staff attend to the details by maintaining the beautifully landscaped grounds and making sure everything in your home environment is as it should be. Rich with amenity, each ultra-high-style, ENERGY STAR(R)-certified home includes a modern, comfortable design and an abundance of natural light.
Floor Plans + Pricing
A1-Solitude

A2-Bungalow

A3-Bliss

B1-Villa

B2-Idyllic

C1-Abode

D1-Casita

Floor plans are artist's rendering. All dimensions are approximate. Actual product and specifications may vary in dimension or detail. Not all features are available in every rental home. Prices and availability are subject to change. Rent is based on monthly frequency. Additional fees may apply, such as but not limited to package delivery, trash, water, amenities, etc. Deposits vary. Please see a representative for details.
Manager Info
Sunday
12:00 PM - 05:00 PM
Monday
08:00 AM - 06:00 PM
Tuesday
08:00 AM - 06:00 PM
Wednesday
08:00 AM - 06:00 PM
Thursday
08:00 AM - 07:00 PM
Friday
08:00 AM - 06:00 PM
Saturday
08:00 AM - 06:00 PM
Schools
Data by Greatschools.org
Note: GreatSchools ratings are based on a comparison of test results for all schools in the state. It is designed to be a starting point to help parents make baseline comparisons, not the only factor in selecting the right school for your family. Learn More
Features
Interior
Air Conditioning
Balcony
Cable Ready
Ceiling Fan(s)
Dishwasher
Garden Tub
Hardwood Flooring
Microwave
New/Renovated Interior
Oversized Closets
Smoke Free
Stainless Steel Appliances
Washer & Dryer Connections
Garbage Disposal
Patio
Refrigerator
Community
Accepts Electronic Payments
Business Center
Clubhouse
Emergency Maintenance
Fitness Center
Full Concierge Service
Gated Access
Green Community
High Speed Internet Access
Swimming Pool
Trail, Bike, Hike, Jog
Wireless Internet Access
Conference Room
Controlled Access
On Site Maintenance
On Site Management
Recreation Room
Luxury Community
Lifestyles
Luxury Community
Other
Under-Cabinet Lighting
Dual Sinks*
Contemporary Track Lighting
Extensive Crown Molding in Living, Dining Room ...
Reserved Parking spaces with One- & Two- Car At...
Private Fenced-in Yards with Covered Patios
ENERGY STAR(R) Certified Homes*
Spacious Pantries with Built-in Shelves*
Quartz Countertops in Kitchen & Baths
Stainless Steel Samsung(R) Appliances*
9-10-Foot Ceilings & 8-Foot Doors*
Doggie Door*
Tall, Expansive Windows
Ceiling Fans with Lights*
ENERGY STAR(R) Certified Homes
Walk-in Showers with Rainwater Showerheads*
Garden Tubs
Wood Plank-Style Flooring
Kitchen Cabinets with Nickel Pulls
Modern Tile Backsplash
Programmable Thermostats
Energy-Efficient Insulation, Reflective Radiant...
24/7 Emergency Maintenance Service
Community Outdoor Wi-Fi Lounge
Community Events, Including Catered Brunches & ...
Valet Trash Service & Recycling*
Private Tanning Facility
Resort-Style Swimming Pool with Tanning Deck & ...
Pet-Friendly Community with Walking Trails & Co...
Ten-Acre Private Onsite Park
Complimentary Starbucks(R) Wi-Fi Cafe
Business Center with 27" Mac & PC Computer Stat...
AT&T Giga-Power Fiber High Speed Internet
Food Truck Pavillion
Social Clubroom with HDTV Entertainment, Game R...
Trellis-Covered Outdoor Kitchen & Fireplace Lounge
Package Lockers & Mail Center
Non-Smoking Environment
24/7 Fitness Center with Streaming Cardio, Free...
We take fraud seriously. If something looks fishy, let us know.

