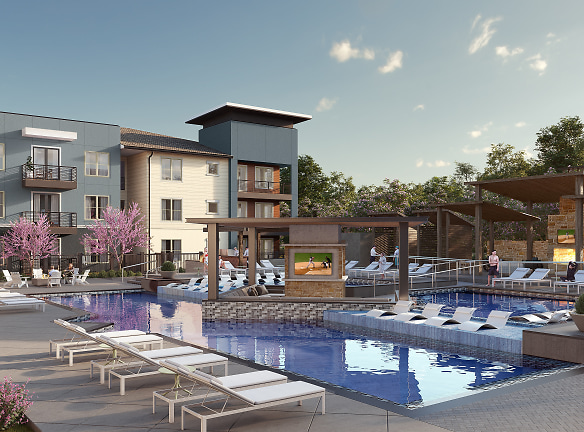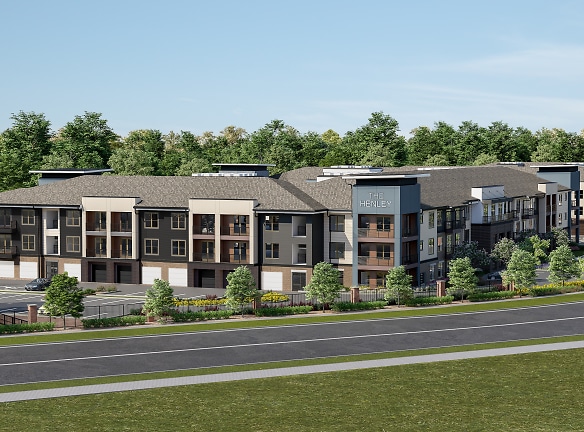- Home
- Texas
- Midlothian
- Apartments
- The Henley Apartments
Special Offer
Move In Specials!! Up to 8 Weeks Free!
*limited time only
*limited time only
$1,450+per month
The Henley Apartments
3850 Double Oak Avenue
Midlothian, TX 76065
1-2 bed, 1-2 bath • 657+ sq. ft.
10+ Units Available
Managed by Cushman & Wakefield
Quick Facts
Property TypeApartments
Deposit$--
Application Fee50
Lease Terms
Variable, 12-Month, 13-Month
Pets
Cats Allowed, Dogs Allowed
* Cats Allowed, Dogs Allowed
Description
The Henley
At The Henley Apartments each layout is a carefully curated space designed to suit a variety of lifestyles and preferences. From the cozy intimacy of our one-bedroom residences to the spacious elegance of our two-bedroom homes, every floor plan is crafted with an emphasis on both functionality and aesthetics. Explore the possibilities and find the perfect fit for your lifestyle.
Floor Plans + Pricing
A1

$1,450+
1 bd, 1 ba
657+ sq. ft.
Terms: Per Month
Deposit: Please Call
A2

$1,535+
1 bd, 1 ba
775+ sq. ft.
Terms: Per Month
Deposit: Please Call
B1

$2,050+
2 bd, 2 ba
1130+ sq. ft.
Terms: Per Month
Deposit: Please Call
B2

$2,110+
2 bd, 2 ba
1136+ sq. ft.
Terms: Per Month
Deposit: Please Call
B3

$2,205+
2 bd, 2 ba
1242+ sq. ft.
Terms: Per Month
Deposit: Please Call
B4

$2,365+
2 bd, 2 ba
1302+ sq. ft.
Terms: Per Month
Deposit: Please Call
A3

$1,660+
1 bd, 1 ba
857-882+ sq. ft.
Terms: Per Month
Deposit: Please Call
Floor plans are artist's rendering. All dimensions are approximate. Actual product and specifications may vary in dimension or detail. Not all features are available in every rental home. Prices and availability are subject to change. Rent is based on monthly frequency. Additional fees may apply, such as but not limited to package delivery, trash, water, amenities, etc. Deposits vary. Please see a representative for details.
Manager Info
Cushman & Wakefield
Sunday
01:00 PM - 05:00 PM
Monday
09:00 AM - 06:00 PM
Tuesday
09:00 AM - 06:00 PM
Wednesday
09:00 AM - 06:00 PM
Thursday
09:00 AM - 06:00 PM
Friday
09:00 AM - 06:00 PM
Saturday
10:00 AM - 05:00 PM
Schools
Data by Greatschools.org
Note: GreatSchools ratings are based on a comparison of test results for all schools in the state. It is designed to be a starting point to help parents make baseline comparisons, not the only factor in selecting the right school for your family. Learn More
Features
Interior
Disability Access
Balcony
Cable Ready
Ceiling Fan(s)
Elevator
Garden Tub
Island Kitchens
Microwave
Washer & Dryer In Unit
Patio
Community
Business Center
Clubhouse
Emergency Maintenance
Extra Storage
Fitness Center
Pet Park
Swimming Pool
Wireless Internet Access
Conference Room
Controlled Access
EV Charging Stations
Other
Washer/Dryer
Sky lounge / rooftop amenity deck
Air Conditioner
Ceiling Fan
Large Closets
Yoga studio
Patio/Balcony
Ceramic tile backsplash
Courtyard
BBQ/Picnic Area
Farmhouse sink
Fire pits
Kitchen islands*
Fenced dog park
Pantries
Built-in wine racks*
Dog wash station
Under-counter lighting
Designer color schemes
Door-to-door trash pickup
Linen closets
Mud room*
Coat closets
Private fenced yards*
CCTV camera monitoring
Vertical blinds
Dual vanities (bathroom)*
Full-service business center
Stand-up shower*
Soaking tubs
Wi-Fi in common areas
Private attached garages
Handicapped Accessible
We take fraud seriously. If something looks fishy, let us know.

