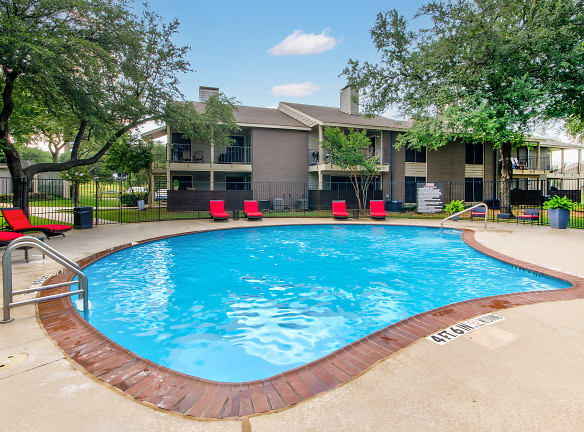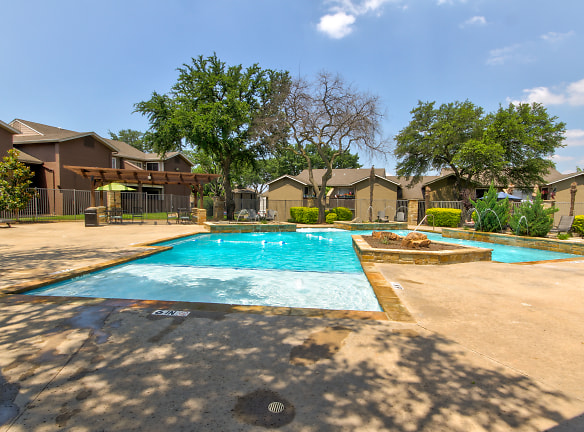- Home
- Texas
- North-Richland-Hills
- Apartments
- Station 121 At Town Center Apartments
Contact Property
$844+per month
Station 121 At Town Center Apartments
1601 Weyland Dr
North Richland Hills, TX 76180
1-2 bed, 1-2 bath • 529+ sq. ft.
Managed by Cornerstone Capital Management
Quick Facts
Property TypeApartments
Deposit$--
Application Fee50
Lease Terms
12 Month Lease TermsPet Policy - Pet's Welcome - 60 pounds and under. For 30 lbs or less $300 non-refundable pet fee. $10 monthly pet rent. 31 lbs or more $450 non-refundable pet fee. $20 monthly pet rent. Breed restrictions may apply.
Pets
Cats Allowed, Dogs Allowed
* Cats Allowed, Dogs Allowed
Description
Station 121 At Town Center
Station 121 at Town center is conveniently located in the heart of it all, with the New North Tarrant Express, Hwy 820 and 183 is at your backdoor.The TRE Railway Service is just 5 miles away and DFW International Airport only 15 miles away.You can get anywhere you want to go with ease. You cannot beat this location for mid cities living. Make your new home at Station 121 at Town Center and you will love the many choices of floor-plans featuring One and Two Bedrooms with so much living space, you will experience the feeling of a house with a location you will love.
Floor Plans + Pricing
Anchor

Bay

Coral
No Image Available
Cove

Atlantic

Fin

Gulf

Tide

Pacific

Marina

Compass

Bering

Harbor

Reef

Floor plans are artist's rendering. All dimensions are approximate. Actual product and specifications may vary in dimension or detail. Not all features are available in every rental home. Prices and availability are subject to change. Rent is based on monthly frequency. Additional fees may apply, such as but not limited to package delivery, trash, water, amenities, etc. Deposits vary. Please see a representative for details.
Manager Info
Cornerstone Capital Management
Monday
10:00 AM - 05:30 PM
Tuesday
10:00 AM - 05:30 PM
Wednesday
10:00 AM - 05:30 PM
Thursday
10:00 AM - 05:30 PM
Friday
10:00 AM - 05:30 PM
Saturday
10:00 AM - 05:00 PM
Schools
Data by Greatschools.org
Note: GreatSchools ratings are based on a comparison of test results for all schools in the state. It is designed to be a starting point to help parents make baseline comparisons, not the only factor in selecting the right school for your family. Learn More
Features
Interior
Air Conditioning
Balcony
Cable Ready
Ceiling Fan(s)
Dishwasher
Elevator
Fireplace
Hardwood Flooring
Microwave
New/Renovated Interior
Oversized Closets
Stainless Steel Appliances
Washer & Dryer Connections
Deck
Garbage Disposal
Patio
Refrigerator
Community
Accepts Credit Card Payments
Accepts Electronic Payments
Business Center
Clubhouse
Emergency Maintenance
Extra Storage
High Speed Internet Access
Pet Park
Playground
Swimming Pool
Wireless Internet Access
Controlled Access
Media Center
On Site Maintenance
On Site Management
Recreation Room
Other
Ceiling Fan
2 Inch Wood Blinds
Energy Star Black Appliance Package
Resident Package Service
Beautiful Landscaping
Designer Paint
Faux Wood Flooring
Planned Resident Events
Premium Upgraded Apartments
Fireplace*
Large Closets
Cedar Fenced Patios
Two Bark Parks
Climate Controlled Laundry Center
Highly Acclaimed Birdville ISD
Washer/Dryer Connections*
Granite Countertops (in select)
Notary by appointment
Custom Backsplash (in select)
Paper shredding service
Designer Cabinetry
We take fraud seriously. If something looks fishy, let us know.

