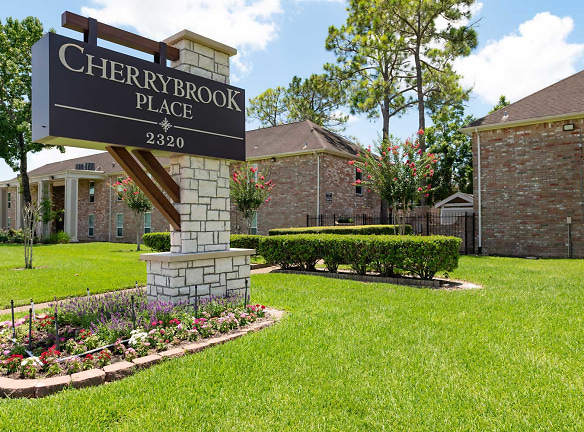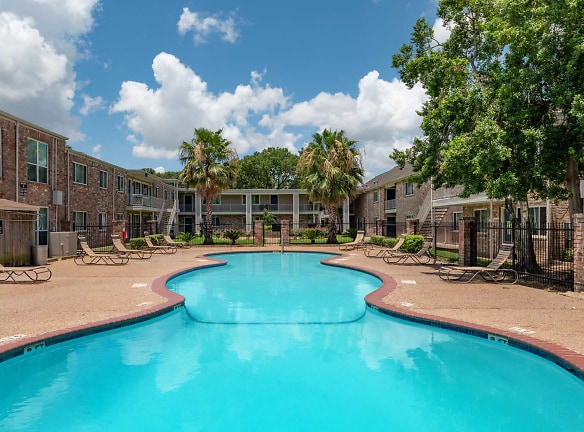- Home
- Texas
- Pasadena
- Apartments
- Cherrybrook Place Apartments
Contact Property
$825+per month
Cherrybrook Place Apartments
2320 Cherrybrook Ln
Pasadena, TX 77502
1-3 bed, 1-2 bath • 762+ sq. ft.
10+ Units Available
Managed by Rockwell Management
Quick Facts
Property TypeApartments
Deposit$--
Application Fee45
Lease Terms
Variable, 6-Month, 7-Month, 8-Month, 9-Month, 10-Month, 11-Month, 12-Month
Pets
Cats Allowed, Dogs Allowed
* Cats Allowed Pet deposits are $200 refundable deposit and $150 non-refundable fee per pet. Pet rent is $10.00 per month. Deposit: $--, Dogs Allowed Pet deposits are $200 refundable deposit and $150 non-refundable fee per pet. Pet rent is $10.00 per month. Weight Restriction: 20 lbs Deposit: $--
Description
Cherrybrook Place
- Located in a bustling downtown neighborhood
- Well-maintained building with modern amenities
- Secure entry with controlled access
- On-site laundry facilities
- Pet-friendly community
- Professional management and maintenance staff
- Close proximity to public transportation
- Off-street parking available
- Spacious floor plans with plenty of storage
- Updated kitchens with modern appliances
- Hardwood flooring in select units
- Central heating and air conditioning
- Outdoor courtyard with seating area and BBQ grills
- Fitness center with cardio and strength-training equipment
- Community lounge with kitchenette and TV area
Description:
Situated in the heart of a lively downtown neighborhood, this apartment property offers a prime location for those seeking an urban lifestyle. Featuring a well-maintained building with modern amenities, residents can enjoy a comfortable and convenient living experience. The property ensures a secure environment with controlled access and a professional management and maintenance staff available for assistance.
For added convenience, on-site laundry facilities are provided, making it easy to keep up with everyday chores. Plus, residents can bring their furry friends along, as this is a pet-friendly community. Commuting is a breeze with close proximity to public transportation routes.
Finding a parking spot is hassle-free with off-street parking options available. Inside the apartments, spacious floor plans and ample storage space provide plenty of room for residents to make themselves at home. The kitchens have been updated with modern appliances, and select units feature beautiful hardwood flooring.
Comfort is key, and each unit is equipped with central heating and air conditioning to ensure a pleasant living environment year-round. Additionally, residents can take advantage of the outdoor courtyard, complete with seating areas and BBQ grills, perfect for enjoying the outdoors. A fully-equipped fitness center is also available, featuring a variety of cardio and strength-training equipment for those looking to stay active.
Finally, a community lounge with a kitchenette and TV area offers a great space for socializing or hosting small gatherings. Overall, this apartment property provides a comfortable and convenient living experience in a bustling downtown neighborhood.
Floor Plans + Pricing
1 BR

$825+
1 bd, 1 ba
762+ sq. ft.
Terms: Per Month
Deposit: $200
2 BR

$971+
2 bd, 1 ba
882+ sq. ft.
Terms: Per Month
Deposit: $300
2 BR

$1,029+
2 bd, 2 ba
961+ sq. ft.
Terms: Per Month
Deposit: $300
3 BR

$1,125+
3 bd, 2 ba
1209+ sq. ft.
Terms: Per Month
Deposit: $400
3 BR

$1,395+
3 bd, 2 ba
1524+ sq. ft.
Terms: Per Month
Deposit: $400
Floor plans are artist's rendering. All dimensions are approximate. Actual product and specifications may vary in dimension or detail. Not all features are available in every rental home. Prices and availability are subject to change. Rent is based on monthly frequency. Additional fees may apply, such as but not limited to package delivery, trash, water, amenities, etc. Deposits vary. Please see a representative for details.
Manager Info
Rockwell Management
Sunday
Closed.
Monday
08:00 AM - 05:00 PM
Tuesday
08:00 AM - 05:00 PM
Wednesday
08:00 AM - 05:00 PM
Thursday
08:00 AM - 05:00 PM
Friday
08:00 AM - 05:00 PM
Saturday
10:00 AM - 05:00 PM
Schools
Data by Greatschools.org
Note: GreatSchools ratings are based on a comparison of test results for all schools in the state. It is designed to be a starting point to help parents make baseline comparisons, not the only factor in selecting the right school for your family. Learn More
Features
Interior
Disability Access
Air Conditioning
Balcony
Cable Ready
Ceiling Fan(s)
Dishwasher
New/Renovated Interior
Oversized Closets
View
Washer & Dryer Connections
Garbage Disposal
Refrigerator
Community
Accepts Credit Card Payments
Accepts Electronic Payments
Clubhouse
Emergency Maintenance
Fitness Center
Gated Access
High Speed Internet Access
Laundry Facility
Playground
Swimming Pool
Controlled Access
On Site Maintenance
Other
Newly upgraded apartments
Spacious one, two and three-bedroom floor plans
Pass-thru kitchen and bar area*
Washer/dryer connections*
Built-in bookshelves*
Large walk-in closets
Landscaped courtyard
Planned social activities
Two sparkling swimming pools
Schools within walking distance
*In select units
We take fraud seriously. If something looks fishy, let us know.

