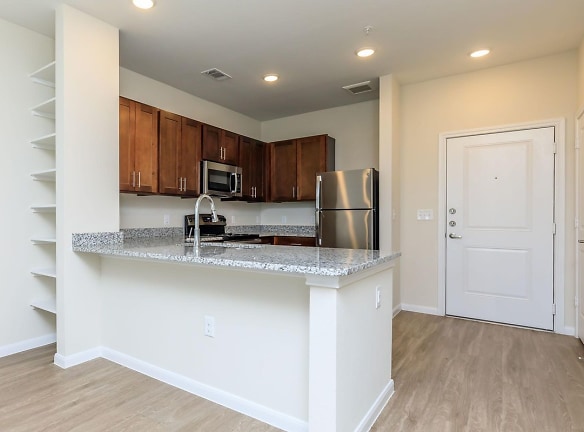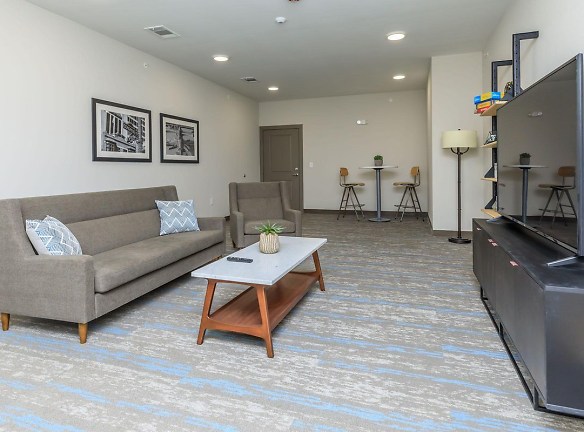- Home
- Texas
- Pflugerville
- Apartments
- Legacy Ranch At Dessau East Apartments
$785+per month
Legacy Ranch At Dessau East Apartments
13527 Harrisglenn Drive
Pflugerville, TX 78660
1-2 bed, 1-2 bath • 824+ sq. ft.
3 Units Available
Managed by Asset Living
Quick Facts
Property TypeApartments
Deposit$--
Lease Terms
Variable
Pets
Dogs Allowed, Cats Allowed
* Dogs Allowed Deposit: $--, Cats Allowed Deposit: $--
Description
Legacy Ranch at Dessau East
YOUR FUTURE HOME AWAITS! Welcome to Legacy Ranch at Dessau East. Our new senior Pflugerville, TX apartments are specially designed for those Active Living households at 55 and better. Conveniently located near Interstate 35 makes all of your travels a breeze! Our prime address is right around the corner from local dining, shopping, and entertainment.
We offer spacious one and two-bedroom senior apartments in Pflugerville, TX. They come standard with the features you deserve, such as a balcony or patio, breakfast bar, all-electric kitchen, walk-in closets, dishwasher, and refrigerator. Enjoy the convenience of washer and dryer connections, disability access, and some paid utilities. Remember to bring your furry friends home since they are family, too.
Our community amenities promise to be second to none. Our residents can be creative in the clubhouse, work out in the state-of-the-art fitness center, enjoy the daytime rays in the shimmering swimming pool, and get chores done in the laundry facility. You can take your pets on a walk and stop at the bark park for a game of fetch. Call today to inquire about our dog-friendly apartments in Pflugerville, TX.
We offer spacious one and two-bedroom senior apartments in Pflugerville, TX. They come standard with the features you deserve, such as a balcony or patio, breakfast bar, all-electric kitchen, walk-in closets, dishwasher, and refrigerator. Enjoy the convenience of washer and dryer connections, disability access, and some paid utilities. Remember to bring your furry friends home since they are family, too.
Our community amenities promise to be second to none. Our residents can be creative in the clubhouse, work out in the state-of-the-art fitness center, enjoy the daytime rays in the shimmering swimming pool, and get chores done in the laundry facility. You can take your pets on a walk and stop at the bark park for a game of fetch. Call today to inquire about our dog-friendly apartments in Pflugerville, TX.
Floor Plans + Pricing
Palomino

$785+
1 bd, 1 ba
824+ sq. ft.
Terms: Per Month
Deposit: Please Call
Longhorn

$944+
2 bd, 2 ba
1098+ sq. ft.
Terms: Per Month
Deposit: Please Call
Floor plans are artist's rendering. All dimensions are approximate. Actual product and specifications may vary in dimension or detail. Not all features are available in every rental home. Prices and availability are subject to change. Rent is based on monthly frequency. Additional fees may apply, such as but not limited to package delivery, trash, water, amenities, etc. Deposits vary. Please see a representative for details.
Manager Info
Asset Living
Sunday
Closed.
Monday
08:30 AM - 05:30 PM
Tuesday
08:30 AM - 05:30 PM
Wednesday
08:30 AM - 05:30 PM
Thursday
08:30 AM - 05:30 PM
Friday
08:30 AM - 05:30 PM
Saturday
10:00 AM - 05:00 PM
Schools
Data by Greatschools.org
Note: GreatSchools ratings are based on a comparison of test results for all schools in the state. It is designed to be a starting point to help parents make baseline comparisons, not the only factor in selecting the right school for your family. Learn More
Features
Interior
Disability Access
Air Conditioning
Balcony
Cable Ready
Ceiling Fan(s)
Dishwasher
Elevator
Oversized Closets
Some Paid Utilities
Washer & Dryer Connections
Patio
Refrigerator
Community
Clubhouse
Fitness Center
Laundry Facility
Swimming Pool
Senior Living
Lifestyles
Senior Living
Other
Beautiful Landscaping
On-call Maintenance
Section 42 Welcome
Copy & Fax Services
Easy Access to Shopping
Picnic Area w Barbeque
Section 8 Welcome
All-electric Kitchen
Breakfast Bar
Carpeted Floors
Central Air and Heating
Pantry
Mini Blinds
We take fraud seriously. If something looks fishy, let us know.

