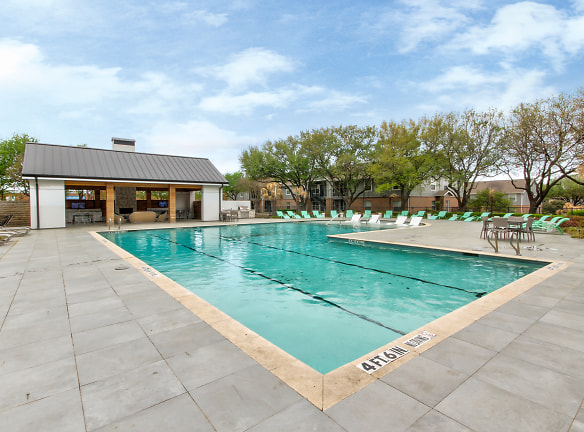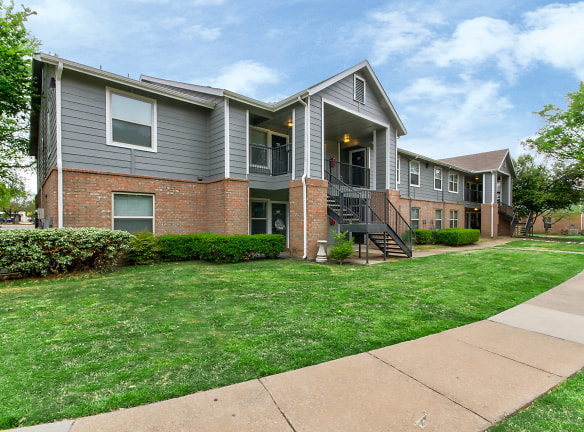- Home
- Texas
- Plano
- Apartments
- 1201 Park Apartments
$925+per month
1201 Park Apartments
1201 E Park Blvd
Plano, TX 75074
1-3 bed, 1-2 bath • 563+ sq. ft.
10+ Units Available
Managed by Sandhurst Apartment Management
Quick Facts
Property TypeApartments
Deposit$--
Application Fee75
Lease Terms
6-Month, 7-Month, 8-Month, 9-Month, 10-Month, 11-Month, 12-Month, 13-Month, 14-Month, 15-Month
Pets
Cats Allowed, Dogs Allowed
* Cats Allowed 1201 Park is pet friendly! 2 pet max per apartment home. Breed and weight restrictions apply. Contact the leasing office for more details. Weight Restriction: 100 lbs, Dogs Allowed 1201 Park is pet friendly! 2 pet max per apartment home. Breed and weight restrictions apply. Contact the leasing office for more details. Weight Restriction: 100 lbs
Description
1201 Park
Located near Collin Creek College -- Spring Creek Campus and minutes away from DART, our beautiful community offers a world of opportunity, close to home. Designer features like granite countertops and modern conveniences like in-home washer and dryer sets will make you proud to call any of our spacious one, two, and three-bedroom apartments home. Convenience to DART's Parker Road Station offers easy access to Downtown Plano and makes your everyday routine a breeze. When considering your weekend plans, you have plenty of shopping and dining options nearby. Walk over to Willow Creek Park for some quality time outside, or spend a fun evening out with the family at Main Event Entertainment or Plano Super Bowl. No matter what your day looks like, you'll come home to the hospitality and service of a community team dedicated to you. We welcome you to experience the best living in Plano at 1201 Park Apartment Homes!
Floor Plans + Pricing
E1R

E1

E1RS

A1

A1R

A1RS

B1

B1R

B1RS

B2

B2R

B2RS

C1

C1RS

Floor plans are artist's rendering. All dimensions are approximate. Actual product and specifications may vary in dimension or detail. Not all features are available in every rental home. Prices and availability are subject to change. Rent is based on monthly frequency. Additional fees may apply, such as but not limited to package delivery, trash, water, amenities, etc. Deposits vary. Please see a representative for details.
Manager Info
Sandhurst Apartment Management
Sunday
Closed
Monday
10:00 AM - 06:00 PM
Tuesday
10:00 AM - 06:00 PM
Wednesday
10:00 AM - 06:00 PM
Thursday
10:00 AM - 06:00 PM
Friday
10:00 AM - 06:00 PM
Saturday
10:00 AM - 05:00 PM
Schools
Data by Greatschools.org
Note: GreatSchools ratings are based on a comparison of test results for all schools in the state. It is designed to be a starting point to help parents make baseline comparisons, not the only factor in selecting the right school for your family. Learn More
Features
Interior
Disability Access
Short Term Available
Air Conditioning
Cable Ready
Ceiling Fan(s)
Dishwasher
Hardwood Flooring
Microwave
New/Renovated Interior
Oversized Closets
Stainless Steel Appliances
View
Washer & Dryer Connections
Washer & Dryer In Unit
Deck
Patio
Refrigerator
Community
Accepts Credit Card Payments
Accepts Electronic Payments
Business Center
Clubhouse
Emergency Maintenance
Extra Storage
Fitness Center
Gated Access
Green Community
High Speed Internet Access
Laundry Facility
Pet Park
Public Transportation
Swimming Pool
Wireless Internet Access
Controlled Access
On Site Maintenance
On Site Management
Other
Jetty Alternative Security Deposit Option
Resort Style Pool with Sundeck
24/7 Fitness Center
Clubhouse with WIFI, HDTV's & Kitchen
Complimentary Coffee Bar
Outdoor Kitchen with Gas Grills
Outdoor Lounge with Fireplace
Leash-Free Dog Park
Gated Community Access
24/7 Package Lockers
Valet Trash Service
Storage Closets
Professional On-Site Management & Maintenance
Spacious Open Floorplans
Classic & Renovated Homes
Black or Stainless Steel Appliances*
Undermount Sinks with Gooseneck Faucets*
Modern Cabinetry with Designer Hardware and Til...
Sleek Granite Countertops*
Wood Plank Vinyl Flooring*
Living and Bedroom Ceiling Fans*
Washer & Dryer Sets*
USB Integrated Outlets*
Additional Storage*
Private Patios
Walk-in Closets
We take fraud seriously. If something looks fishy, let us know.

