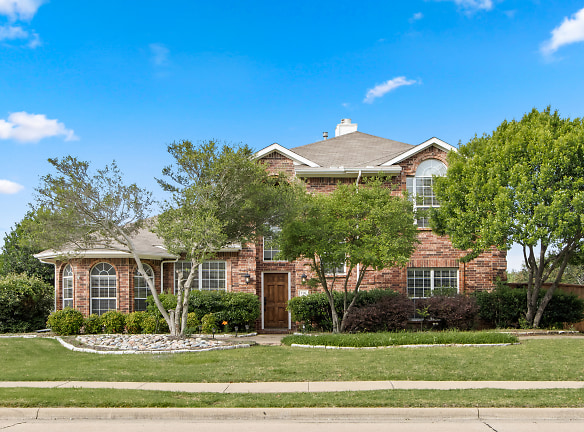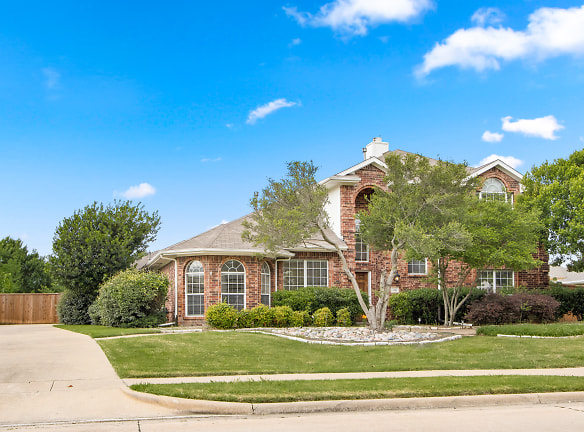$3,500per month
116 Glen Ridge Drive
Murphy, TX 75094
4 bed, 3 bath • 2,847 sq. ft.
Managed by EyadHarb
Updated 2 weeks ago
Quick Facts
Property TypeHouses And Homes
Deposit$3,500
Date AvailableAvailable Now
ParkingGarage 2
Application Fee0
SmokingSmoking Not Allowed
Lease Terms
One Year
Minimum 1-year Lease.
No Smoking Allowed.
No Pets Allowed.
Valid ID Required.
Rental Insurance Required
No Smoking Allowed.
No Pets Allowed.
Valid ID Required.
Rental Insurance Required
Utilities
Tenant Pays All
Pets
Dogs Not Allowed, Cats Not Allowed
Fast & Easy Application
This property accepts Online Applications. click ‘Apply Now’ to fill out the online form once and apply to as many participating properties as you want.
Description
116 Glen Ridge Drive
Welcome home! Fabulous two-story home in Glen Ridge Estates. Great school near by, walking distance to Boggess Elementary School. Nice and quiet community and close to community pool.
This property features four bedrooms and three bathrooms, providing ample space for a family or individuals needing extra room. With two living areas and a formal dining room, there's plenty of space for relaxation and entertaining guests. The kitchen boasts stainless steel finishes and modern appliances, including a gas stove, perfect for cooking enthusiasts. The living room is highlighted by a cozy gas fireplace and a vaulted ceiling, creating a warm and inviting atmosphere. An additional living room area opens up to the backyard, offering a seamless transition between indoor and outdoor spaces, ideal for entertaining during pleasant weather.
Upstairs has Decent sized game room and Jack and Jill Bath Bonus room. Home office with built in cabinet.
Schools Near By:
Boggess Elementary School
Grades: K-5
Distance: 0.2 mi
Murphy Middle School
Grades: 6-8
Distance: 0.4 mi
C A McMillen High School
Grades: 9-10
Distance: 0.7 mi
This property features four bedrooms and three bathrooms, providing ample space for a family or individuals needing extra room. With two living areas and a formal dining room, there's plenty of space for relaxation and entertaining guests. The kitchen boasts stainless steel finishes and modern appliances, including a gas stove, perfect for cooking enthusiasts. The living room is highlighted by a cozy gas fireplace and a vaulted ceiling, creating a warm and inviting atmosphere. An additional living room area opens up to the backyard, offering a seamless transition between indoor and outdoor spaces, ideal for entertaining during pleasant weather.
Upstairs has Decent sized game room and Jack and Jill Bath Bonus room. Home office with built in cabinet.
Schools Near By:
Boggess Elementary School
Grades: K-5
Distance: 0.2 mi
Murphy Middle School
Grades: 6-8
Distance: 0.4 mi
C A McMillen High School
Grades: 9-10
Distance: 0.7 mi
Manager Info
Schools
Data by Greatschools.org
Note: GreatSchools ratings are based on a comparison of test results for all schools in the state. It is designed to be a starting point to help parents make baseline comparisons, not the only factor in selecting the right school for your family. Learn More
Features
Interior
Washer And Dryer
Washer And Dryer Hookups
Air Conditioning
Walk In Closets
Fireplace
Ceiling Fan
Vaulted Ceilings
Intrusion Alarm
Bookshelf
Blinds
Attic
Heat
Living Room
Dining Room
Rec Room
Bonus Room
Utility Room
Living Dining Room Combo
Refrigerator
DishWasher
Microwave
Island
BreakfastNook
Stove
Pantry
Disposal
Hardwood
Ceramic Tile
Carpet
Exterior
Deck
Patio
Fence yard
Lawn
Porch
Barbecue Area
Garden
Community
Swimming Pool
Playground
Clubhouse
We take fraud seriously. If something looks fishy, let us know.

