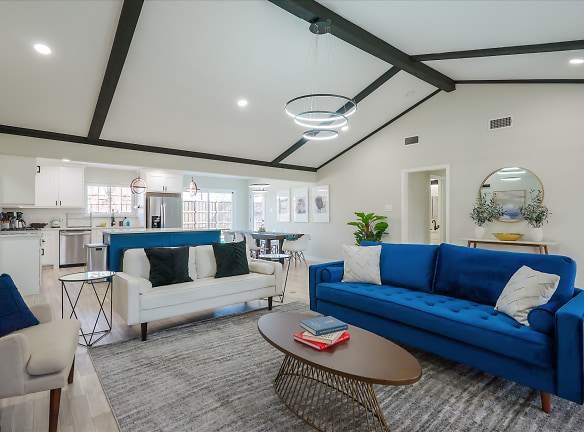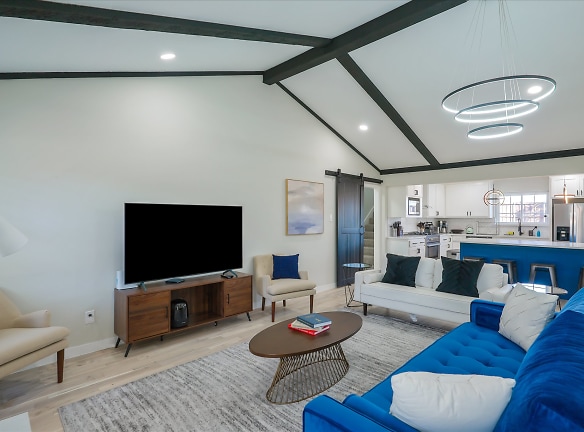- Home
- Texas
- Richardson
- Houses
- 1205 Hillsdale Dr
$9,750per month
1205 Hillsdale Dr
Richardson, TX 75081
5 bed, 3 bath • 2,597 sq. ft.
Quick Facts
Property TypeHouses And Homes
Deposit$--
Lease Terms
Per Month
Pets
Dogs Allowed, Cats Allowed
Description
1205 Hillsdale Dr
Fully furnished!! You will enter into a bright, spacious, open concept living area and immediately be able to see straight across the home at the pool shimmering in the backyard. You will notice the home is completely remodeled with numerous modern updates all throughout. The living room features high vaulted ceilings with exposed beams, beautiful light flooring, and a lovely fireplace. With lots of natural light flooding in, the space seems even bigger! You will love hanging out in this area as a group as you enjoy the cozy couches, watch some TV or movies / games in your own private cinema room, play games, reminisce about the day, and make plans for the next one. The living area flows directly into the majestic kitchen so that you can still be a part of the fun, even while you are whipping up your very own meals. You will love cooking in this spacious kitchen, fully equipped with everything you need. Featuring a huge eat-in island, white quartz countertops, beautiful cabinets, and stainless-steel appliances, this is truly a dream kitchen! Sliding glass doors lead from the kitchen out to the backyard. Yet another spot to gather and make priceless memories, the yard has lots of green space and a patio area to lounge and enjoy the weather. The large pool and the jacuzzi are perfect for cooling off and with high fences around the yard for full privacy, you will feel like you are in your own oasis! With 5 bedrooms and 3 full bathrooms, we can easily accommodate a larger group. All of the bedrooms are spacious and designed for maximum comfort and include lavish linens to ensure you get a good nights rest. The bathrooms are all clean and modern with high-end finishes. The master bedroom on the main floor includes sliding doors leading out to the pool and the beautiful and unique master bath features a HUGE shower with relaxing rainfall showerheads. The second floor includes a large loft cinema room boasted with a queen-size sofa and two twin pullout chairs that can comfortably sleep 4 more guests with yet another fireplace and more vaulted ceilings. In terms of sleeping arrangement, the layout of our room is as follows: Master Bedroom: King Bed + En-suite bathroom! Bedroom 2: Two Queen Beds ! Bedroom 3: Two Bunk beds ! Bedroom 4: Queen bed (please note: this room will be opened for groups of 12+ only) ! Cinema room: queen-size sofa and two twin pullout chairs We would not be surprised if you have a hard time leaving here. Book now to secure your spot for a truly extravagant getaway! Lastly, we must stress that we do NOT allow parties or large unauthorized gatherings of any sort at our property. We are adamant about only welcoming families and groups who are looking to relax and enjoy the beautiful stunning backyard and the amenities the home has to offer.
Manager Info
Schools
Data by Greatschools.org
Note: GreatSchools ratings are based on a comparison of test results for all schools in the state. It is designed to be a starting point to help parents make baseline comparisons, not the only factor in selecting the right school for your family. Learn More
Features
Interior
Fireplace
Patio
Swimming Pool
Community
Swimming Pool
Other
Courtyard
Garage
We take fraud seriously. If something looks fishy, let us know.

