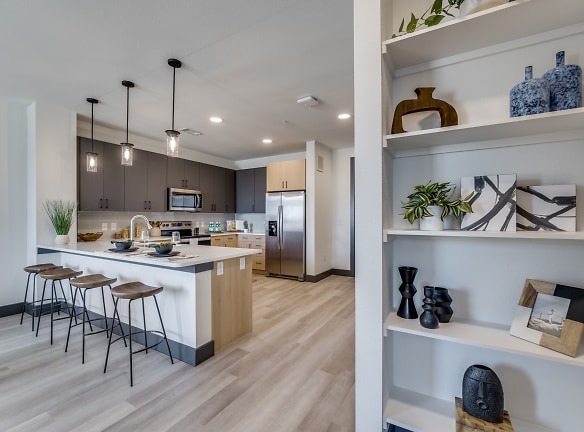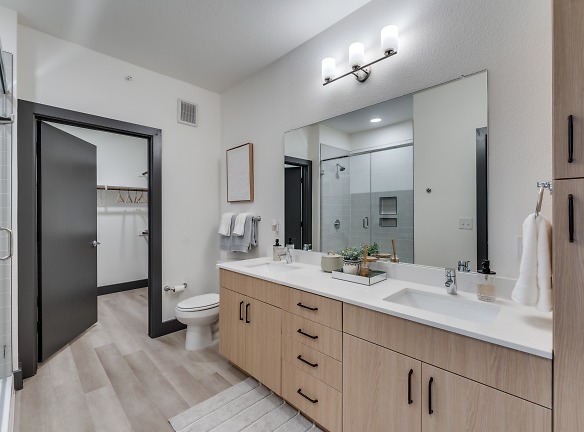- Home
- Texas
- Round-Rock
- Apartments
- The Sommery Round Rock Apartments
$1,475+per month
The Sommery Round Rock Apartments
5540 Sofia Place
Round Rock, TX 78665
1-3 bed, 1-2 bath • 660+ sq. ft.
10+ Units Available
Managed by Greystar
Quick Facts
Property TypeApartments
Deposit$--
Lease Terms
Variable
Pets
Cats Allowed, Dogs Allowed
* Cats Allowed, Dogs Allowed
Description
The Sommery Round Rock
The Sommery?s community of pet-friendly apartments in Round Rock, TX offers everything you need to live a dynamic lifestyle. Live near Austin, TX, where urban adventure awaits with historic theaters, famous concert venues, and world-class museums on every corner. Take an easy commute into Austin, or work from the comfort of our stylishly-designed co-working space and clubroom. When work is done for the day, relax and play with The Sommery?s resort-style and tech-forward community amenities, including a fitness center, yoga studio, coffee bar, infinity swimming pool, and outdoor kitchen. Explore Downtown Round Rock or stay at home?no matter where the day?s adventures take you, living at The Sommery lets you comfortably do it all.
Experience the comfort and convenience of our 1, 2, or 3 bedroom luxury residences, or enjoy our community?s spacious two bedroom Round Rock townhomes with a den, where high ceilings and 8-ft doors offer airy elegance and style. In our pet-friendly apartments, in-unit washers and dryers are paired with luxury touches like granite countertops to make you feel right at home. No matter the layout you choose, you?ll be close to all the indoor and outdoor community amenities that The Sommery has to offer, giving you the perfect balance of relaxation and excitement.
Experience the comfort and convenience of our 1, 2, or 3 bedroom luxury residences, or enjoy our community?s spacious two bedroom Round Rock townhomes with a den, where high ceilings and 8-ft doors offer airy elegance and style. In our pet-friendly apartments, in-unit washers and dryers are paired with luxury touches like granite countertops to make you feel right at home. No matter the layout you choose, you?ll be close to all the indoor and outdoor community amenities that The Sommery has to offer, giving you the perfect balance of relaxation and excitement.
Floor Plans + Pricing
A1

$1,475+
1 bd, 1 ba
660+ sq. ft.
Terms: Per Month
Deposit: $300
A2

$1,495+
1 bd, 1 ba
682+ sq. ft.
Terms: Per Month
Deposit: $300
A3

$1,575+
1 bd, 1 ba
747+ sq. ft.
Terms: Per Month
Deposit: $300
A4

$1,600+
1 bd, 1 ba
771+ sq. ft.
Terms: Per Month
Deposit: $300
A5

$1,700+
1 bd, 1 ba
842+ sq. ft.
Terms: Per Month
Deposit: $300
A6

$1,715+
1 bd, 1 ba
873+ sq. ft.
Terms: Per Month
Deposit: $300
B1

$2,040+
2 bd, 2 ba
1166+ sq. ft.
Terms: Per Month
Deposit: $300
B2

$2,065+
2 bd, 2 ba
1191+ sq. ft.
Terms: Per Month
Deposit: $300
B3

$2,075+
2 bd, 2 ba
1196+ sq. ft.
Terms: Per Month
Deposit: $300
B4

$2,095+
2 bd, 2 ba
1214+ sq. ft.
Terms: Per Month
Deposit: $300
B5

$2,115+
2 bd, 2 ba
1283+ sq. ft.
Terms: Per Month
Deposit: $300
C1

$2,370+
3 bd, 2 ba
1301+ sq. ft.
Terms: Per Month
Deposit: $300
TH1

$2,590+
2 bd, 2.5 ba
1698+ sq. ft.
Terms: Per Month
Deposit: $500
TH2

$2,640+
2 bd, 2.5 ba
1748+ sq. ft.
Terms: Per Month
Deposit: $500
Floor plans are artist's rendering. All dimensions are approximate. Actual product and specifications may vary in dimension or detail. Not all features are available in every rental home. Prices and availability are subject to change. Rent is based on monthly frequency. Additional fees may apply, such as but not limited to package delivery, trash, water, amenities, etc. Deposits vary. Please see a representative for details.
Manager Info
Greystar
Sunday
01:00 PM - 05:00 PM
Monday
09:00 AM - 06:00 PM
Tuesday
09:00 AM - 06:00 PM
Wednesday
09:00 AM - 06:00 PM
Thursday
09:00 AM - 06:00 PM
Friday
09:00 AM - 06:00 PM
Saturday
10:00 AM - 05:00 PM
Schools
Data by Greatschools.org
Note: GreatSchools ratings are based on a comparison of test results for all schools in the state. It is designed to be a starting point to help parents make baseline comparisons, not the only factor in selecting the right school for your family. Learn More
Features
Interior
Disability Access
Fireplace
Washer & Dryer In Unit
Community
Clubhouse
Fitness Center
Pet Park
Swimming Pool
Tennis Court(s)
Other
Airy high ceilings
Stylish 8-ft. doors
Luxurious granite countertops
Smart home technology packages available
Tech-forward co-working space
Resort style sparkling pool
Large Fitness Center with relaxing yoga studio
Barre classes for residents
BBQ grills and picnic area
Convenient on-site coffee bar
Outdoor kitchen area
Open green space for activities
Outdoor movie lawn
Entertainment Area
Designer gas fire pits
Professional-grade tennis court and sand volleyball
Community walking trails
Activity lawn with corn hole and games
Charging ports for cars
Bark park and doggie spa
We take fraud seriously. If something looks fishy, let us know.

