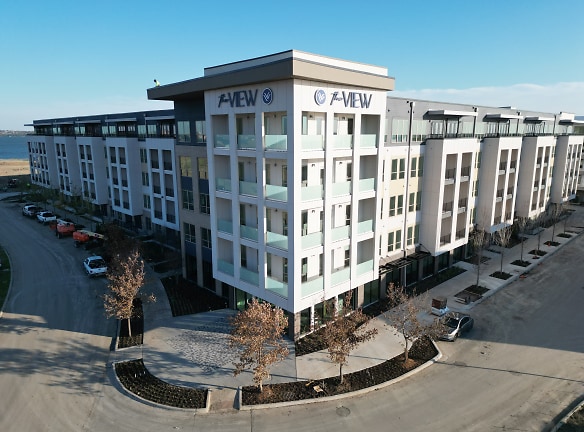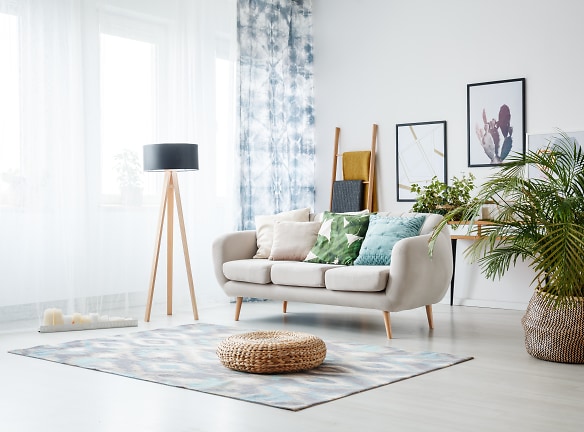- Home
- Texas
- Rowlett
- Apartments
- The View At Sapphire Bay Apartments
$1,385+per month
The View At Sapphire Bay Apartments
600 Winners Circle
Rowlett, TX 75088
Studio-3 bed, 1-2 bath • 607+ sq. ft.
Managed by Zale Properties, Inc
Quick Facts
Property TypeApartments
Deposit$--
NeighborhoodDowntown
Application Fee75
Lease Terms
Variable, 6-Month, 7-Month, 8-Month, 9-Month, 10-Month, 11-Month, 12-Month, 13-Month
Pets
Dogs Allowed, Cats Allowed
* Dogs Allowed Weight Restriction: 100 lbs, Cats Allowed
Description
The View at Sapphire Bay
Visualize an oasis of sun, fun, and waterfront living. A resort-style extravaganza in the middle of Rowlett?s groundbreaking waterfront destination of Sapphire Bay at Lake Ray Hubbard. Two sides of living all in one remarkable place. Grab your favorite book, kick up your feet, and drift into a world apart or indulge in the vibrant community - ride the waves, have a margarita or two. Live it up!
Floor Plans + Pricing
E1

$1,522+
Studio, 1 ba
607+ sq. ft.
Terms: Per Month
Deposit: Please Call
E1

$1,472+
Studio, 1 ba
658+ sq. ft.
Terms: Per Month
Deposit: Please Call
E1

$1,672+
Studio, 1 ba
709+ sq. ft.
Terms: Per Month
Deposit: Please Call
A1

$1,385+
1 bd, 1 ba
768+ sq. ft.
Terms: Per Month
Deposit: Please Call
A5

$1,635+
1 bd, 1 ba
784+ sq. ft.
Terms: Per Month
Deposit: Please Call
A2

$1,560+
1 bd, 1 ba
792+ sq. ft.
Terms: Per Month
Deposit: Please Call
A2HC

$1,485+
1 bd, 1 ba
816+ sq. ft.
Terms: Per Month
Deposit: Please Call
A2

$1,435+
1 bd, 1 ba
816+ sq. ft.
Terms: Per Month
Deposit: Please Call
A4

$1,660+
1 bd, 1 ba
855+ sq. ft.
Terms: Per Month
Deposit: Please Call
A3

$1,680+
1 bd, 1 ba
900+ sq. ft.
Terms: Per Month
Deposit: Please Call
B1HC

$2,191+
2 bd, 2 ba
1182+ sq. ft.
Terms: Per Month
Deposit: Please Call
B1

$2,191+
2 bd, 2 ba
1182+ sq. ft.
Terms: Per Month
Deposit: Please Call
B1

$2,291+
2 bd, 2 ba
1237+ sq. ft.
Terms: Per Month
Deposit: Please Call
B3

$2,316+
2 bd, 2 ba
1290+ sq. ft.
Terms: Per Month
Deposit: Please Call
B4

$2,591+
2 bd, 2 ba
1309+ sq. ft.
Terms: Per Month
Deposit: Please Call
B3ALT

$2,416+
2 bd, 2 ba
1374+ sq. ft.
Terms: Per Month
Deposit: Please Call
B2

$2,316+
2 bd, 2 ba
1447+ sq. ft.
Terms: Per Month
Deposit: Please Call
C1

$3,005+
3 bd, 2 ba
1640+ sq. ft.
Terms: Per Month
Deposit: Please Call
C1

$2,980+
3 bd, 2 ba
1667+ sq. ft.
Terms: Per Month
Deposit: Please Call
C1

$3,105+
3 bd, 2 ba
1787+ sq. ft.
Terms: Per Month
Deposit: Please Call
C1Alt

$3,405+
3 bd, 2 ba
1950+ sq. ft.
Terms: Per Month
Deposit: Please Call
Floor plans are artist's rendering. All dimensions are approximate. Actual product and specifications may vary in dimension or detail. Not all features are available in every rental home. Prices and availability are subject to change. Rent is based on monthly frequency. Additional fees may apply, such as but not limited to package delivery, trash, water, amenities, etc. Deposits vary. Please see a representative for details.
Manager Info
Zale Properties, Inc
Sunday
Closed.
Monday
Closed. Tours by appointment only
Tuesday
Closed.
Wednesday
Closed.
Thursday
Closed.
Friday
Closed.
Saturday
Closed.
Features
Interior
Disability Access
Balcony
Ceiling Fan(s)
Elevator
Hardwood Flooring
Oversized Closets
Stainless Steel Appliances
View
Washer & Dryer In Unit
Patio
Community
Clubhouse
Extra Storage
Gated Access
High Speed Internet Access
Swimming Pool
Trail, Bike, Hike, Jog
Wireless Internet Access
Controlled Access
EV Charging Stations
Lifestyles
New Construction
Other
Hardwood-style flooring in main living areas
Premium carpeting in bedrooms
Scenic lakefront views*
10-foot ceilings
Ceilings fans in living and bedrooms
Solar shades
Keyless door entry
USB outlets
Built-in desk*
Quartz countertops with tile backsplash
Stainless under-mount sink
Kitchen island with pendant lighting*
Wine rack
Kitchen pantry
Relaxing oval bathtub with tile surround*
Double sink vanities*
Walk-in shower with frameless door*
Linen closet*
BBQ grills
Garden courtyard with lounge seating
Fire pits
Sky lounge with stunning lakefront views
Resident lounge
Card room
Co-working space
Private offices available
HIIT studio
Peloton spin bikes
On-site pet spa
Urban Value convenience store
Climate controlled and carpeted breezeways
Wi-Fi in common areas
Bike storage with repair station
Kayak storage
24/7 concierge package system
Valet trash pick-up
Trash chutes
24-hour maintenance
We take fraud seriously. If something looks fishy, let us know.

