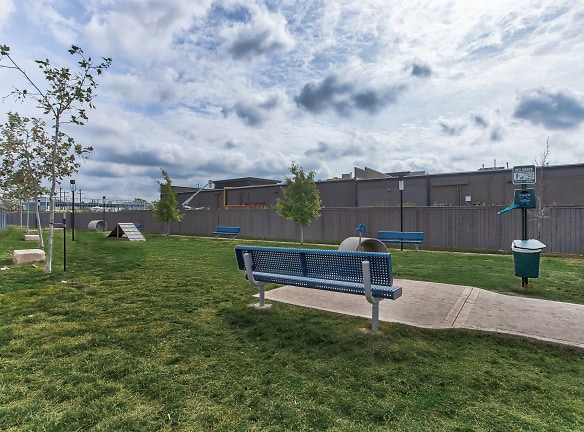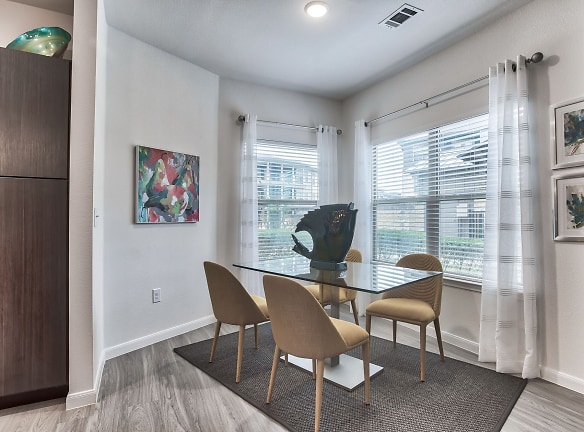- Home
- Texas
- San-Antonio
- Apartments
- Legacy Flats Apartments
Contact Property
$1,077+per month
Legacy Flats Apartments
10418 Shaenfield Road
San Antonio, TX 78254
Studio-3 bed, 1-2 bath • 561+ sq. ft.
8 Units Available
Managed by PEM Real Estate Group, LLC
Quick Facts
Property TypeApartments
Deposit$--
NeighborhoodBridgewood Homeowners Association
Application Fee55
Lease Terms
Variable, 6-Month, 7-Month, 8-Month, 9-Month, 10-Month, 11-Month, 12-Month, 13-Month
Pets
Cats Allowed, Dogs Allowed
* Cats Allowed Cats- One-time fee: There will be a $400 charge (one-time non-refundable fee) per pet. Additional rent: $21/mo per pet. Total allowed: No more than 2 pets allowed per apt home. Dogs- One-time fee: There will be a $400 charge (one-time non-refundable fee) per pet. Additional rent: $21/mo per pet. Total allowed: No more than 2 pets allowed per apt home. Comments: No aggressive breeds will be allowed., Dogs Allowed Cats- One-time fee: There will be a $400 charge (one-time non-refundable fee) per pet. Additional rent: $21/mo per pet. Total allowed: No more than 2 pets allowed per apt home. Dogs- One-time fee: There will be a $400 charge (one-time non-refundable fee) per pet. Additional rent: $21/mo per pet. Total allowed: No more than 2 pets allowed per apt home. Comments: No aggressive breeds will be allowed.
Description
Legacy Flats Apartments
Come home to the quiet relaxation of Legacy Flats apartments. Nestled among shady trees and quaint courtyards, Legacy Flats offers the contemporary lifestyle you are looking for, to call home. With fine amenities and interior finishes, spacious 1, 2, and 3 bedroom apartment homes surround you with meticulous landscaping.
Floor Plans + Pricing
E1

Studio, 1 ba
561+ sq. ft.
Terms: Per Month
Deposit: Please Call
A1

$1,077+
1 bd, 1 ba
625+ sq. ft.
Terms: Per Month
Deposit: Please Call
A4

$1,122+
1 bd, 1 ba
671+ sq. ft.
Terms: Per Month
Deposit: Please Call
A2

$1,162+
1 bd, 1 ba
715+ sq. ft.
Terms: Per Month
Deposit: Please Call
A3

$1,224+
1 bd, 1 ba
850+ sq. ft.
Terms: Per Month
Deposit: Please Call
B1

$1,470+
2 bd, 2 ba
968+ sq. ft.
Terms: Per Month
Deposit: Please Call
B2

$1,529+
2 bd, 2 ba
1070+ sq. ft.
Terms: Per Month
Deposit: Please Call
C1

3 bd, 2 ba
1331+ sq. ft.
Terms: Per Month
Deposit: Please Call
Floor plans are artist's rendering. All dimensions are approximate. Actual product and specifications may vary in dimension or detail. Not all features are available in every rental home. Prices and availability are subject to change. Rent is based on monthly frequency. Additional fees may apply, such as but not limited to package delivery, trash, water, amenities, etc. Deposits vary. Please see a representative for details.
Manager Info
PEM Real Estate Group, LLC
Sunday
12:00 PM - 05:00 PM
Monday
09:00 AM - 06:00 PM
Tuesday
09:00 AM - 06:00 PM
Wednesday
09:00 AM - 06:00 PM
Thursday
09:00 AM - 06:00 PM
Friday
09:00 AM - 06:00 PM
Saturday
10:00 AM - 05:00 PM
Schools
Data by Greatschools.org
Note: GreatSchools ratings are based on a comparison of test results for all schools in the state. It is designed to be a starting point to help parents make baseline comparisons, not the only factor in selecting the right school for your family. Learn More
Features
Interior
Disability Access
Corporate Billing Available
Air Conditioning
Balcony
Cable Ready
Ceiling Fan(s)
Dishwasher
Garden Tub
Hardwood Flooring
Island Kitchens
Microwave
New/Renovated Interior
Oversized Closets
Stainless Steel Appliances
View
Washer & Dryer In Unit
Deck
Garbage Disposal
Patio
Refrigerator
Community
Accepts Credit Card Payments
Accepts Electronic Payments
Business Center
Clubhouse
Emergency Maintenance
Extra Storage
Fitness Center
Gated Access
Green Community
High Speed Internet Access
Pet Park
Public Transportation
Swimming Pool
Trail, Bike, Hike, Jog
Wireless Internet Access
Controlled Access
Media Center
On Site Maintenance
On Site Management
On Site Patrol
Luxury Community
Lifestyles
Luxury Community
Other
Bike Racks
Elegant 4,800 square foot clubhouse/leasing center
Beach entry swimming pool with resort style sun de
Controlled Access Gated Entry
Wireless Internet Cafe
Expansive Large Breed and Small Breed Dog Parks
Outdoor kitchen and bar-b-que/ picnic venue
Individual garages and covered parking
State-of-the-Art Fitness Center
Billiards table
Garages Available
Wood-Style Plank Flooring
Track Lighting
Washer and Dryers included
Spacious Walk-in Closets
French Doors to Patio
Granite Countertops
We take fraud seriously. If something looks fishy, let us know.

