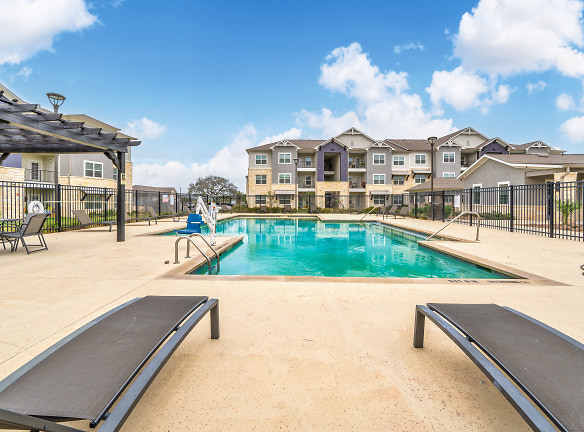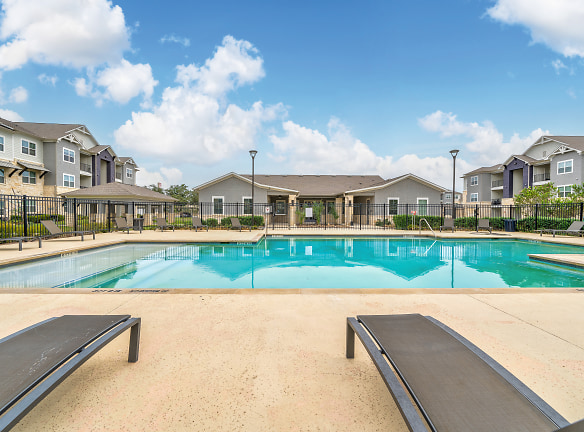- Home
- Texas
- San-Antonio
- Apartments
- Trails At Leon Creek Apartment Homes
$915+per month
Trails At Leon Creek Apartment Homes
7635 Bandera Road
San Antonio, TX 78238
1-3 bed, 1-2 bath • 835+ sq. ft.
Managed by Pedcor Management Corporation
Quick Facts
Property TypeApartments
Deposit$--
NeighborhoodNorth San Antonio
Application Fee16
Lease Terms
12-Month
Pets
Dogs Allowed, Cats Allowed
* Dogs Allowed Please contact us regarding pet policies., Cats Allowed Please contact us regarding pet policies.
Description
Trails at Leon Creek Apartment Homes
Step inside Trails at Leon Creek and you'll be greeted by new modern affordable design. The San Antonio, Texas lifestyle you want is right here! Apartment Homes feature modern appliances, lush carpeting, laminate flooring, soothing paint colors and a right-at-home atmosphere. Lounge by the private community pool, enjoy free use of the fitness center or catch up on projects from home at our large business center. A private patio or balcony, washer and dryer connections and spacious closets are just a few more of the reasons that Trails at Leon Creek is perfect for you!
Pedcor Management Corporation's purpose is to provide quality management for multi-family real estate developments. Our communities stretch from coast to coast, including Alabama, Colorado, Illinois, Indiana, Iowa, Kentucky, Michigan, Missouri, Minnesota, Nebraska, North Carolina, Ohio, Oregon, Texas and Virginia. We strive to be the number one provider of Affordable Housing. Pedcor Management is an owner held management company and is accredited through the Institute of Real Estate Management, winning multiple awards for property management and community design.
Pedcor Management Corporation's purpose is to provide quality management for multi-family real estate developments. Our communities stretch from coast to coast, including Alabama, Colorado, Illinois, Indiana, Iowa, Kentucky, Michigan, Missouri, Minnesota, Nebraska, North Carolina, Ohio, Oregon, Texas and Virginia. We strive to be the number one provider of Affordable Housing. Pedcor Management is an owner held management company and is accredited through the Institute of Real Estate Management, winning multiple awards for property management and community design.
Floor Plans + Pricing
Apartment

$922
1 bd, 1 ba
835+ sq. ft.
Terms: Per Month
Deposit: Please Call
Apartment

$922
1 bd, 1 ba
908+ sq. ft.
Terms: Per Month
Deposit: Please Call
Apartment

$915+
1 bd, 1 ba
1002+ sq. ft.
Terms: Per Month
Deposit: Please Call
Apartment

$1,117
2 bd, 2 ba
1134+ sq. ft.
Terms: Per Month
Deposit: Please Call
Apartment

$1,287
3 bd, 2 ba
1310+ sq. ft.
Terms: Per Month
Deposit: Please Call
Floor plans are artist's rendering. All dimensions are approximate. Actual product and specifications may vary in dimension or detail. Not all features are available in every rental home. Prices and availability are subject to change. Rent is based on monthly frequency. Additional fees may apply, such as but not limited to package delivery, trash, water, amenities, etc. Deposits vary. Please see a representative for details.
Manager Info
Pedcor Management Corporation
Sunday
Closed.
Monday
09:00 AM - 06:00 PM
Tuesday
09:00 AM - 06:00 PM
Wednesday
09:00 AM - 06:00 PM
Thursday
09:00 AM - 06:00 PM
Friday
09:00 AM - 06:00 PM
Saturday
08:00 AM - 05:00 PM
Schools
Data by Greatschools.org
Note: GreatSchools ratings are based on a comparison of test results for all schools in the state. It is designed to be a starting point to help parents make baseline comparisons, not the only factor in selecting the right school for your family. Learn More
Features
Interior
Air Conditioning
Balcony
Cable Ready
Ceiling Fan(s)
Dishwasher
Microwave
New/Renovated Interior
Some Paid Utilities
Washer & Dryer Connections
Deck
Garbage Disposal
Patio
Refrigerator
Community
Accepts Credit Card Payments
Accepts Electronic Payments
Business Center
Clubhouse
Emergency Maintenance
Fitness Center
Gated Access
Green Community
Laundry Facility
Playground
Swimming Pool
Trail, Bike, Hike, Jog
On Site Maintenance
On Site Management
Lifestyles
New Construction
Income Restricted
Other
Bike Racks
Electric Ranges
Fire Alarm/Suppression System
Optional Carports and Garages
Covered Picnic Pavilion with Grills and Seating
Mail Kiosk
Social Activities
Window Treatments Provided
We take fraud seriously. If something looks fishy, let us know.

