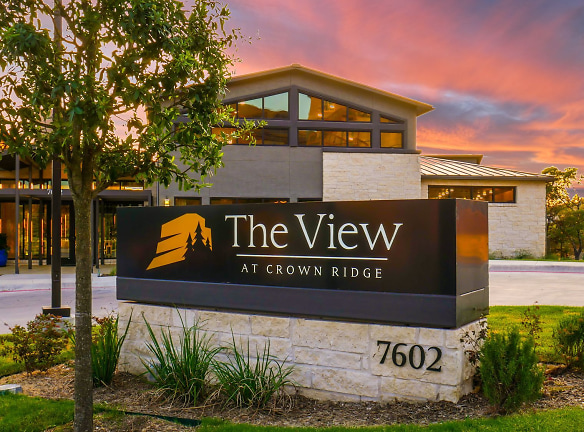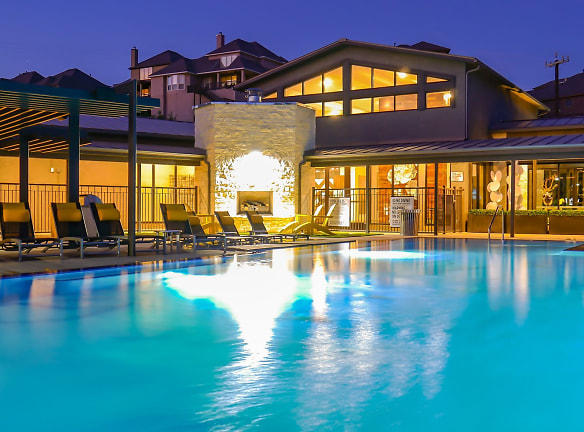- Home
- Texas
- San-Antonio
- Apartments
- The View At Crown Ridge Apartments
Special Offer
Contact Property
Receive up to $500 off your first full month's rent! On Select Units Only, Call leasing office for more details!
$1,180+per month
The View At Crown Ridge Apartments
7602 And 7619 Luskey Blvd
San Antonio, TX 78256
1-3 bed, 1-2 bath • 530+ sq. ft.
10+ Units Available
Managed by NE Property Management
Quick Facts
Property TypeApartments
Deposit$--
NeighborhoodNorth San Antonio
Pets
Cats Allowed, Dogs Allowed
* Cats Allowed, Dogs Allowed
Description
The View at Crown Ridge
The View at Crown Ridge is waiting to welcome you home. Our community offers some of the most spacious one bedroom apartments San Antonio has to offer. For those looking for extra space, we also have two and three-bedroom apartments available with plenty of storage room. For a truly unique living experience, check out our penthouse option with elevator access! Our various floor plans are beautifully designed featuring stylish upgrades and amenities. Inside our homes, you will find wood flooring in the living areas and plush carpets in the bedrooms. Our master bedrooms feature large walk-in closets while the master bathrooms feature large garden tubs, perfect for an evening soak. Our gourmet kitchens are equipped with stainless steel appliances just waiting to inspire your next culinary adventure.
Floor Plans + Pricing
Olive

$1,180+
1 bd, 1 ba
530+ sq. ft.
Terms: Per Month
Deposit: Please Call
Cedar

$1,190+
1 bd, 1 ba
560+ sq. ft.
Terms: Per Month
Deposit: Please Call
Spruce

$1,240+
1 bd, 1 ba
625+ sq. ft.
Terms: Per Month
Deposit: Please Call
Cypress

$1,305+
1 bd, 1 ba
685+ sq. ft.
Terms: Per Month
Deposit: Please Call
Palm

$1,345+
1 bd, 1 ba
750+ sq. ft.
Terms: Per Month
Deposit: Please Call
Mesquite

$1,415+
1 bd, 1 ba
800+ sq. ft.
Terms: Per Month
Deposit: Please Call
Oak

$1,680+
1 bd, 1 ba
800+ sq. ft.
Terms: Per Month
Deposit: Please Call
Elm

$1,685+
2 bd, 2 ba
1044+ sq. ft.
Terms: Per Month
Deposit: Please Call
Walnut

$1,775+
2 bd, 2 ba
1095+ sq. ft.
Terms: Per Month
Deposit: Please Call
Sequoia

$1,815+
2 bd, 2 ba
1173+ sq. ft.
Terms: Per Month
Deposit: Please Call
Chestnut

$2,010+
3 bd, 2 ba
1285+ sq. ft.
Terms: Per Month
Deposit: Please Call
Floor plans are artist's rendering. All dimensions are approximate. Actual product and specifications may vary in dimension or detail. Not all features are available in every rental home. Prices and availability are subject to change. Rent is based on monthly frequency. Additional fees may apply, such as but not limited to package delivery, trash, water, amenities, etc. Deposits vary. Please see a representative for details.
Manager Info
NE Property Management
Monday
09:00 AM - 06:00 PM
Tuesday
09:00 AM - 06:00 PM
Wednesday
09:00 AM - 06:00 PM
Thursday
09:00 AM - 06:00 PM
Friday
09:00 AM - 06:00 PM
Saturday
10:00 AM - 05:00 PM
Schools
Data by Greatschools.org
Note: GreatSchools ratings are based on a comparison of test results for all schools in the state. It is designed to be a starting point to help parents make baseline comparisons, not the only factor in selecting the right school for your family. Learn More
Features
Interior
Balcony
Ceiling Fan(s)
Elevator
Garden Tub
Island Kitchens
Oversized Closets
Stainless Steel Appliances
Washer & Dryer In Unit
Patio
Community
Business Center
Fitness Center
Swimming Pool
Conference Room
Pet Friendly
Lifestyles
Pet Friendly
Other
POOL SIDE FIRE PIT
DOG PARK/PET STATION
GAME ROOM
INFINITY EDGE POOL
CABANAS
GATED COMMUNITY
DOUBLE VANITIES
WASHER/DRYER
Central Air
GRANITE COUNTERTOPS
Disposals
Microwaves
BALCONY/PATIO
Refrigerators
Stoves
Walk-In Closets
GARDEN TUBS (SELECT UNITS)
Wood Blinds
Ceiling fans
We take fraud seriously. If something looks fishy, let us know.

