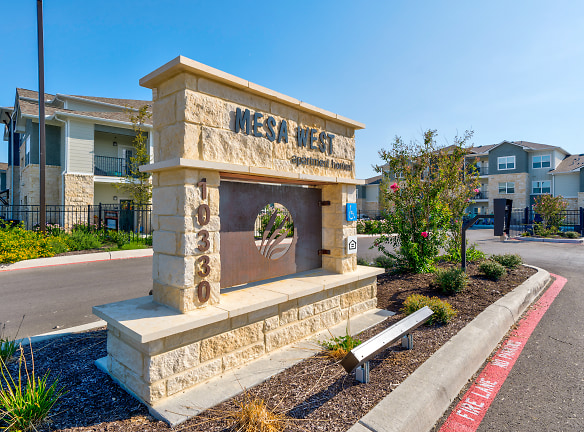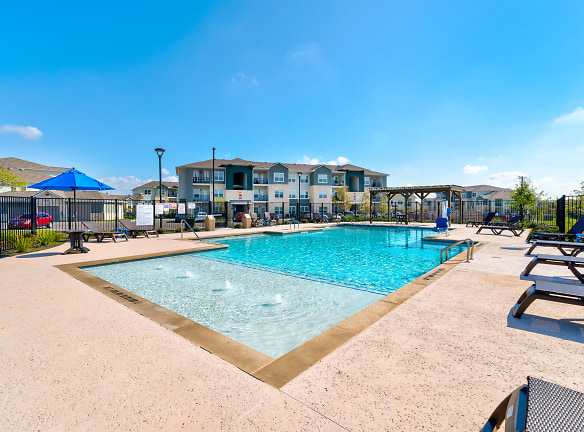- Home
- Texas
- San-Antonio
- Apartments
- Mesa West Apartments
$926+per month
Mesa West Apartments
10330 Ingram Rd
San Antonio, TX 78245
1-3 bed, 1-2 bath • 733+ sq. ft.
1 Unit Available
Managed by Pedcor Management Corporation
Quick Facts
Property TypeApartments
Deposit$--
NeighborhoodWest San Antonio
Application Fee16
Lease Terms
12-Month
Pets
Cats Allowed, Dogs Allowed
* Cats Allowed Please contact us for pet policy, Dogs Allowed Please contact us for pet policy
Description
Mesa West Apartments
Welcome to a premium residential experience inspired by A New Attitude In Living value, convenience and executed with practical simplicity.
Our one, two, and three bedroom apartments are the epitome of a design philosophy that combines functional, comfortable living with the versatility to accommodate any family arrangement or lifestyle.
Mesa West?s features and amenities have been designed and implemented with resident comfort and convenience in mind. Enjoy large living spaces, fully-appointed kitchens, abundant closets and plenty of storage. Mesa West is truly the definition of a modern apartment home!
Where small town charm, big-city amenities, luxury lifestyles, and entrepreneurial spirit come together to create a livability factor you won?t find anywhere else. Mesa West is conveniently located just 20 minutes from the excitement of downtown San Antonio via US-90 W and TX-151 W. Enjoy historic sites, entertainment and the best shopping San Antonio has to offer.
Enjoy a our vibrant community, with neighbors who exemplify the values of San Antonio?s culture and our remarkable quality of life.
Our one, two, and three bedroom apartments are the epitome of a design philosophy that combines functional, comfortable living with the versatility to accommodate any family arrangement or lifestyle.
Mesa West?s features and amenities have been designed and implemented with resident comfort and convenience in mind. Enjoy large living spaces, fully-appointed kitchens, abundant closets and plenty of storage. Mesa West is truly the definition of a modern apartment home!
Where small town charm, big-city amenities, luxury lifestyles, and entrepreneurial spirit come together to create a livability factor you won?t find anywhere else. Mesa West is conveniently located just 20 minutes from the excitement of downtown San Antonio via US-90 W and TX-151 W. Enjoy historic sites, entertainment and the best shopping San Antonio has to offer.
Enjoy a our vibrant community, with neighbors who exemplify the values of San Antonio?s culture and our remarkable quality of life.
Floor Plans + Pricing
1-Bedroom

$926
1 bd, 1 ba
733+ sq. ft.
Terms: Per Month
Deposit: Please Call
1-Bedroom

$926
1 bd, 1 ba
762+ sq. ft.
Terms: Per Month
Deposit: Please Call
1-Bedroom

$926
1 bd, 1 ba
801+ sq. ft.
Terms: Per Month
Deposit: Please Call
2-Bedroom

$1,118
2 bd, 2 ba
1016+ sq. ft.
Terms: Per Month
Deposit: Please Call
3-Bedroom

$1,293
3 bd, 2 ba
1221+ sq. ft.
Terms: Per Month
Deposit: Please Call
Floor plans are artist's rendering. All dimensions are approximate. Actual product and specifications may vary in dimension or detail. Not all features are available in every rental home. Prices and availability are subject to change. Rent is based on monthly frequency. Additional fees may apply, such as but not limited to package delivery, trash, water, amenities, etc. Deposits vary. Please see a representative for details.
Manager Info
Pedcor Management Corporation
Sunday
Closed.
Monday
09:00 AM - 06:00 PM
Tuesday
09:00 AM - 06:00 PM
Wednesday
09:00 AM - 06:00 PM
Thursday
09:00 AM - 06:00 PM
Friday
09:00 AM - 06:00 PM
Saturday
08:00 AM - 05:00 PM
Schools
Data by Greatschools.org
Note: GreatSchools ratings are based on a comparison of test results for all schools in the state. It is designed to be a starting point to help parents make baseline comparisons, not the only factor in selecting the right school for your family. Learn More
Features
Interior
Air Conditioning
Balcony
Ceiling Fan(s)
Dishwasher
Microwave
New/Renovated Interior
Oversized Closets
Stainless Steel Appliances
Washer & Dryer Connections
Deck
Garbage Disposal
Patio
Refrigerator
Community
Accepts Electronic Payments
Business Center
Clubhouse
Emergency Maintenance
Fitness Center
Gated Access
Green Community
Laundry Facility
Playground
Swimming Pool
On Site Maintenance
On Site Management
Lifestyles
New Construction
Income Restricted
Other
Electric Ranges
Fire Alarm/Suppression System
Optional Carports and Garages
Covered Picnic Pavilion with Grills and Seating
Mail Kiosk
Social Activities
Window Treatments Provided
We take fraud seriously. If something looks fishy, let us know.

