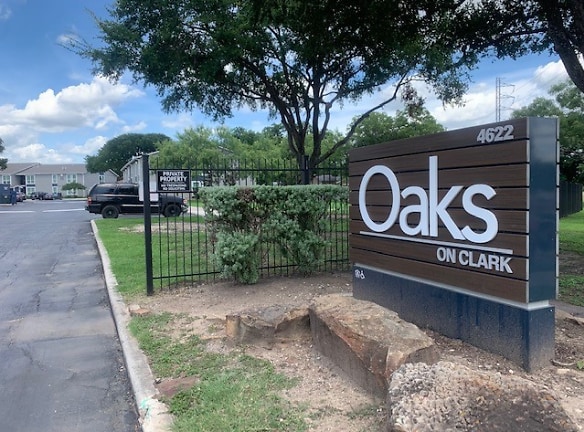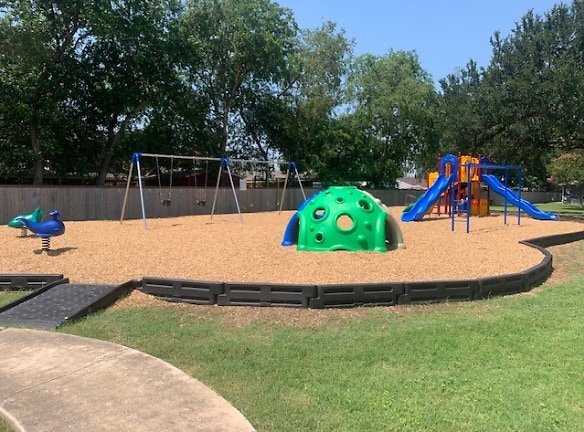- Home
- Texas
- San-Antonio
- Apartments
- Oaks On Clark Apartments
Call for price
Oaks On Clark Apartments
4622 Clark Ave
San Antonio, TX 78223
1-4 bed, 1-2 bath • 610+ sq. ft.
Managed by Related Management Company
Quick Facts
Property TypeApartments
Deposit$--
NeighborhoodSoutheast San Antonio
Application Fee0
Lease Terms
Variable
Pets
No Pets
* No Pets
Description
Oaks on Clark
At Oaks on Clark Apartments, we have redefined low-income housing with your choice of updated 1 to 4-bedroom apartments. Affordable living in San Antonio doesn?t mean sacrificing the comforts and features you desire. Ideally located in the highly popular neighborhood of Highland Hills, you are within walking distance of public transportation and local amenities, while being just a short 10-minute drive from the heart of San Antonio. Beautiful parks add to the attraction of the area ideal for those looking to live in an established, friendly community.
Oaks on Clark is designed with comfortable, convenient living in mind. We offer the high demand features you love including on-site laundry, 24-hour maintenance, ample parking, a playground, and more! Under major renovations, our apartments will reflect all the modern features of a new home for your comfort. The stylish apartments will be designed with modern conveniences including updated appliances, air conditioning, and ceiling fans.
Oaks on Clark Apartments offers the perfect affordable housing solution minutes from downtown San Antonio. Oaks on Clark offers everything you need to suit your lifestyle. We have put careful thought into the amenities we offer, in hand with superior services that add to an enjoyable, fulfilling quality of life. At Oaks on Clark Apartments, you can experience an affordable apartment living. Take the first step to living in Oaks on Clark and get in touch with us today to check pricing and availability.
Oaks on Clark is designed with comfortable, convenient living in mind. We offer the high demand features you love including on-site laundry, 24-hour maintenance, ample parking, a playground, and more! Under major renovations, our apartments will reflect all the modern features of a new home for your comfort. The stylish apartments will be designed with modern conveniences including updated appliances, air conditioning, and ceiling fans.
Oaks on Clark Apartments offers the perfect affordable housing solution minutes from downtown San Antonio. Oaks on Clark offers everything you need to suit your lifestyle. We have put careful thought into the amenities we offer, in hand with superior services that add to an enjoyable, fulfilling quality of life. At Oaks on Clark Apartments, you can experience an affordable apartment living. Take the first step to living in Oaks on Clark and get in touch with us today to check pricing and availability.
Floor Plans + Pricing
A

1 bd, 1 ba
610+ sq. ft.
Terms: Per Month
Deposit: Please Call
B

2 bd, 1 ba
756+ sq. ft.
Terms: Per Month
Deposit: Please Call
C

3 bd, 2 ba
961+ sq. ft.
Terms: Per Month
Deposit: Please Call
D

4 bd, 2 ba
1108+ sq. ft.
Terms: Per Month
Deposit: Please Call
Floor plans are artist's rendering. All dimensions are approximate. Actual product and specifications may vary in dimension or detail. Not all features are available in every rental home. Prices and availability are subject to change. Rent is based on monthly frequency. Additional fees may apply, such as but not limited to package delivery, trash, water, amenities, etc. Deposits vary. Please see a representative for details.
Manager Info
Related Management Company
Sunday
Closed.
Monday
09:00 AM - 12:00 PM
Monday
01:00 PM - 06:00 PM
Tuesday
09:00 AM - 12:00 PM
Tuesday
01:00 PM - 06:00 PM
Wednesday
09:00 AM - 12:00 PM
Wednesday
01:00 PM - 06:00 PM
Thursday
09:00 AM - 12:00 PM
Thursday
01:00 PM - 06:00 PM
Friday
09:00 AM - 12:00 PM
Friday
01:00 PM - 06:00 PM
Saturday
Closed.
Schools
Data by Greatschools.org
Note: GreatSchools ratings are based on a comparison of test results for all schools in the state. It is designed to be a starting point to help parents make baseline comparisons, not the only factor in selecting the right school for your family. Learn More
Features
Interior
Air Conditioning
Cable Ready
Ceiling Fan(s)
Dishwasher
Internet Included
Microwave
New/Renovated Interior
Smoke Free
Some Paid Utilities
Garbage Disposal
Refrigerator
Community
Basketball Court(s)
Business Center
Clubhouse
Emergency Maintenance
Fitness Center
High Speed Internet Access
Laundry Facility
Playground
Wireless Internet Access
Non-Smoking
Pet Friendly
Lifestyles
Pet Friendly
Other
Social services
We take fraud seriously. If something looks fishy, let us know.

