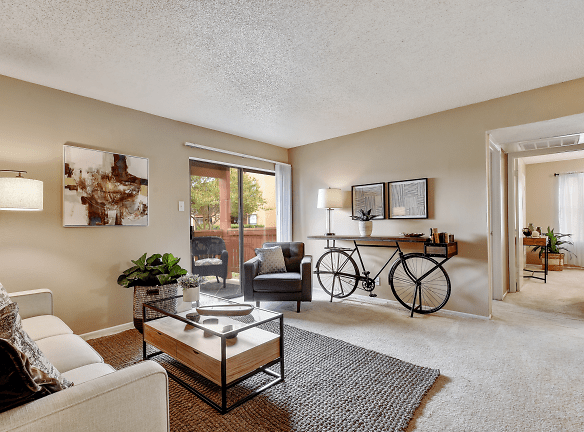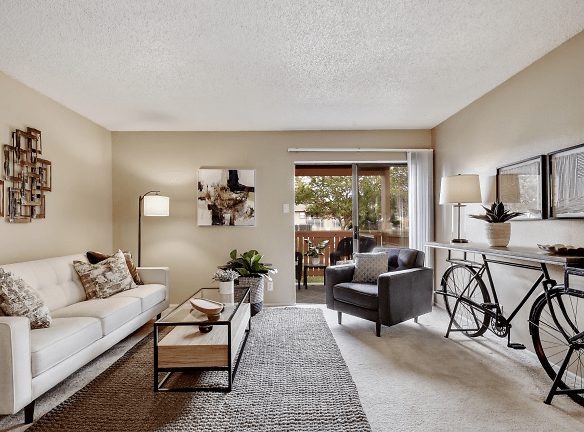- Home
- Texas
- San-Antonio
- Apartments
- Iron Horse Valley Apartments
$699+per month
Iron Horse Valley Apartments
2439 NE Loop 410
San Antonio, TX 78217
1-2 bed, 1-2 bath • 404+ sq. ft.
8 Units Available
Managed by Equimax Management, L.C.
Quick Facts
Property TypeApartments
Deposit$--
NeighborhoodGreater Marymont
Lease Terms
6-Month, 12-Month, 18-Month
Pets
Cats Allowed, Dogs Allowed
* Cats Allowed Dogs and Cats are allowed, with no weight limit, but breed restrictions apply. Contact community for details.
2 Pet maximum per apartment.
Pet Deposit and Fees:
Deposit for 1 pet:
$400.00 ($200 refundable deposit and $200 non-refundable fee)
Deposit for 2 pets:
$800.00 ($400 refundable deposit and $400 non-refundable fee), Dogs Allowed Dogs and Cats are allowed, with no weight limit, but breed restrictions apply. Contact community for details.
2 Pet maximum per apartment.
Pet Deposit and Fees:
Deposit for 1 pet:
$400.00 ($200 refundable deposit and $200 non-refundable fee)
Deposit for 2 pets:
$800.00 ($400 refundable deposit and $400 non-refundable fee)
2 Pet maximum per apartment.
Pet Deposit and Fees:
Deposit for 1 pet:
$400.00 ($200 refundable deposit and $200 non-refundable fee)
Deposit for 2 pets:
$800.00 ($400 refundable deposit and $400 non-refundable fee), Dogs Allowed Dogs and Cats are allowed, with no weight limit, but breed restrictions apply. Contact community for details.
2 Pet maximum per apartment.
Pet Deposit and Fees:
Deposit for 1 pet:
$400.00 ($200 refundable deposit and $200 non-refundable fee)
Deposit for 2 pets:
$800.00 ($400 refundable deposit and $400 non-refundable fee)
Description
Iron Horse Valley
Surrounded by 100-year-old trees, you feel the serenity of the Texas Hill country as you make your waythrough the stone and iron gateway. Iron Horse Valley features a variety of amenities for your personal use, in addition to 15 different floor plans. Our convenient location on Loop 410 between Perrin Beitel and Starcrest provides easy access to I-35 and Wurzbach Parkway, yet is nestled well off the road in a quiet setting. Iron Horse Valley offers all the comforts of urban surroundings, with the peaceful tranquility of the Hill Country way of life. Experience for yourself, make Iron Horse Valley your new home.
Floor Plans + Pricing
EFF The Lone Star

$699
1 bd, 1 ba
404+ sq. ft.
Terms: Per Month
Deposit: $150
A1 The Mustang

$709
1 bd, 1 ba
474+ sq. ft.
Terms: Per Month
Deposit: $150
A2 The Pony Express

$749+
1 bd, 1 ba
532+ sq. ft.
Terms: Per Month
Deposit: $150
A3 The Round Up

$769+
1 bd, 1 ba
564+ sq. ft.
Terms: Per Month
Deposit: $150
A4 The Silver Spur

$789+
1 bd, 1 ba
647+ sq. ft.
Terms: Per Month
Deposit: $150
A5 The Stage Coach

$789+
1 bd, 1 ba
648+ sq. ft.
Terms: Per Month
Deposit: $150
A6 The Stampede

$839+
1 bd, 1 ba
728+ sq. ft.
Terms: Per Month
Deposit: $150
A7 The Stetson

$889+
1 bd, 1 ba
750+ sq. ft.
Terms: Per Month
Deposit: $150
B1 The Cowboy

$939
2 bd, 1 ba
788+ sq. ft.
Terms: Per Month
Deposit: $250
B2 The Wrangler

$959+
2 bd, 1 ba
808+ sq. ft.
Terms: Per Month
Deposit: $250
B3 The Brazos

$1,009+
2 bd, 2 ba
918+ sq. ft.
Terms: Per Month
Deposit: $250
B4 The Guadalupe

$1,059+
2 bd, 2 ba
948+ sq. ft.
Terms: Per Month
Deposit: $250
B5 The Nueces

$1,109
2 bd, 2 ba
948+ sq. ft.
Terms: Per Month
Deposit: $250
B6 The Pecos

$1,129
2 bd, 2 ba
1080+ sq. ft.
Terms: Per Month
Deposit: $250
B7 The Rio Grande

$1,149
2 bd, 2 ba
1086+ sq. ft.
Terms: Per Month
Deposit: $250
Floor plans are artist's rendering. All dimensions are approximate. Actual product and specifications may vary in dimension or detail. Not all features are available in every rental home. Prices and availability are subject to change. Rent is based on monthly frequency. Additional fees may apply, such as but not limited to package delivery, trash, water, amenities, etc. Deposits vary. Please see a representative for details.
Manager Info
Equimax Management, L.C.
Sunday
Closed.
Monday
08:30 AM - 05:30 PM
Tuesday
08:30 AM - 05:30 PM
Wednesday
08:30 AM - 05:30 PM
Thursday
08:30 AM - 05:30 PM
Friday
08:30 AM - 05:30 PM
Saturday
Closed.
Schools
Data by Greatschools.org
Note: GreatSchools ratings are based on a comparison of test results for all schools in the state. It is designed to be a starting point to help parents make baseline comparisons, not the only factor in selecting the right school for your family. Learn More
Features
Interior
Balcony
Ceiling Fan(s)
Fireplace
New/Renovated Interior
Oversized Closets
Washer & Dryer Connections
Patio
Community
Accepts Credit Card Payments
Basketball Court(s)
Clubhouse
Emergency Maintenance
Gated Access
Laundry Facility
Public Transportation
Swimming Pool
Tennis Court(s)
On Site Maintenance
On Site Management
Lifestyles
Military
Other
Pets Allowed
Club House
Spacious Floorplans
We take fraud seriously. If something looks fishy, let us know.

