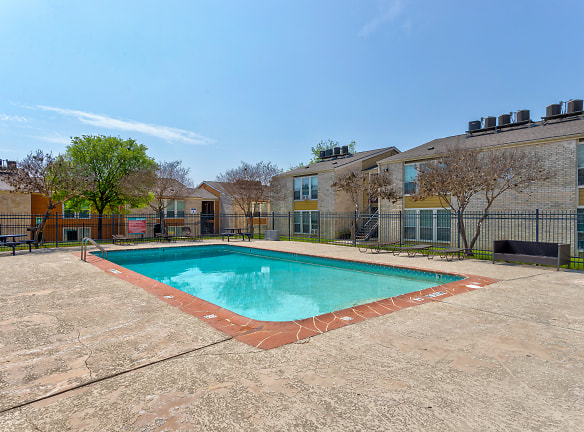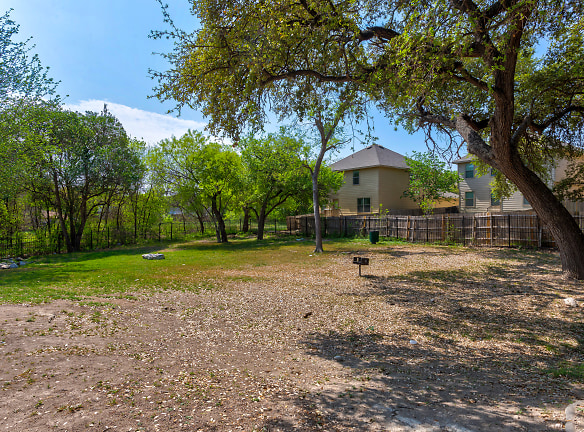- Home
- Texas
- San-Antonio
- Apartments
- Hilltop Oaks Apartments
Call for price
Hilltop Oaks Apartments
6130 Ingram Rd
San Antonio, TX 78238
Studio-3 bed, 1-2 bath • 401+ sq. ft.
2 Units Available
Managed by United Apartment Group
Quick Facts
Property TypeApartments
Deposit$--
NeighborhoodThunderbird Hills
Application Fee20
Lease Terms
12-Month
Pets
Other
* Other Breed and weight restrictions may apply.
Description
Hilltop Oaks
The ideal home you've been searching for awaits at Hilltop Oaks Apartments in the heart of San Antonio, Texas. Our community is on the VIA bus line with easy access to Interstate 410. The thrill of the city and the best selection of dining, retail, and entertainment are at your fingertips. We seek to accommodate your lifestyle and present a new standard of apartment home living that caters to your needs.
Floor Plans + Pricing
Efficiency

Studio, 1 ba
401+ sq. ft.
Terms: Per Month
Deposit: Please Call
1 Bed 1 Bath

1 bd, 1 ba
664+ sq. ft.
Terms: Per Month
Deposit: Please Call
2 Bed 2 Bath

2 bd, 2 ba
866+ sq. ft.
Terms: Per Month
Deposit: Please Call
3 Bed 2 Bath

3 bd, 2 ba
1000+ sq. ft.
Terms: Per Month
Deposit: Please Call
Floor plans are artist's rendering. All dimensions are approximate. Actual product and specifications may vary in dimension or detail. Not all features are available in every rental home. Prices and availability are subject to change. Rent is based on monthly frequency. Additional fees may apply, such as but not limited to package delivery, trash, water, amenities, etc. Deposits vary. Please see a representative for details.
Manager Info
United Apartment Group
Monday
08:30 AM - 05:30 PM
Tuesday
08:30 AM - 05:30 PM
Wednesday
08:30 AM - 05:30 PM
Thursday
08:30 AM - 05:30 PM
Friday
08:30 AM - 05:30 PM
Saturday
10:00 AM - 05:00 PM
Schools
Data by Greatschools.org
Note: GreatSchools ratings are based on a comparison of test results for all schools in the state. It is designed to be a starting point to help parents make baseline comparisons, not the only factor in selecting the right school for your family. Learn More
Features
Interior
Disability Access
Air Conditioning
Cable Ready
Ceiling Fan(s)
Dishwasher
Some Paid Utilities
Garbage Disposal
Community
Basketball Court(s)
Clubhouse
Laundry Facility
Playground
Swimming Pool
Other
Barbecue Area/Picnic Area
Located on VIA Bus Line
Two Clothes Care Centers
Carpeted Floors
Faux Wood Flooring
Water, Sewer, and Trash Included
Window Coverings
We take fraud seriously. If something looks fishy, let us know.

