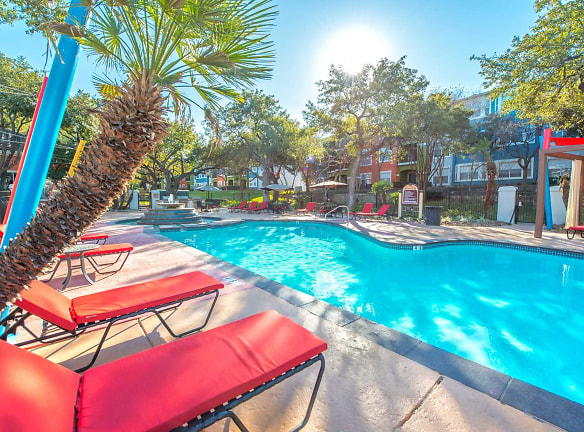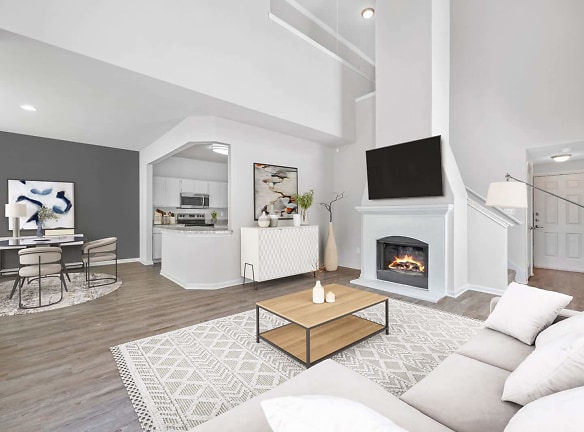- Home
- Texas
- San-Antonio
- Apartments
- Reserve At Canyon Creek Apartments
Special Offer
Move-in Special on Lavaca floor plan! Limited Availability! Call TODAY to SAVE!
$1,099+per month
Reserve At Canyon Creek Apartments
12235 Vance Jackson Rd
San Antonio, TX 78230
1-3 bed, 1-2 bath • 676+ sq. ft.
10+ Units Available
Managed by The Connor Group
Quick Facts
Property TypeApartments
Deposit$--
NeighborhoodNorth San Antonio
Lease Terms
12-Month
Pets
Cats Allowed, Dogs Allowed
* Cats Allowed Our community is pet-friendly! Dogs and Cats allowed. Some breed restrictions apply. Contact for details., Dogs Allowed Our community is pet-friendly! Dogs and Cats allowed. Some breed restrictions apply. Contact for details.
Description
Reserve at Canyon Creek
Come home to timeless style and luxury at Reserve at Canyon Creek. Tucked among towering oak trees just off of Vance Jackson, Reserve at Canyon Creek provides the ideal luxury lifestyle in San Antonio. Each of our pet-friendly one-, two-, and three-bedroom apartments & townhomes offers a perfect mix of modern features such as chef-inspired kitchens and elegant hardwood floors, providing you a space that complements you.
Our luxury apartments on Vance Jackson also feature a wide array of country club-inspired amenities tailored to the needs and desires of our residents, including a gorgeous resort-style pool and a state-of-the-art fitness center. Our apartments in San Antonio also feature an enviable location surrounded by the best dining, shopping, entertainment, and major area employers in the area.
Discover the unmatched convenience and resort-style living at Reserve at Canyon Creek.
Our luxury apartments on Vance Jackson also feature a wide array of country club-inspired amenities tailored to the needs and desires of our residents, including a gorgeous resort-style pool and a state-of-the-art fitness center. Our apartments in San Antonio also feature an enviable location surrounded by the best dining, shopping, entertainment, and major area employers in the area.
Discover the unmatched convenience and resort-style living at Reserve at Canyon Creek.
Floor Plans + Pricing
Brazos

$1,099+
1 bd, 1 ba
676+ sq. ft.
Terms: Per Month
Deposit: Please Call
Lavaca

$1,199+
1 bd, 1 ba
823+ sq. ft.
Terms: Per Month
Deposit: Please Call
Sabine

$1,499+
2 bd, 1 ba
954+ sq. ft.
Terms: Per Month
Deposit: Please Call
Blanco

$1,499+
2 bd, 2 ba
1055+ sq. ft.
Terms: Per Month
Deposit: Please Call
Trinity

$1,699+
2 bd, 2 ba
1241+ sq. ft.
Terms: Per Month
Deposit: Please Call
Medina

$1,949+
2 bd, 2 ba
1324+ sq. ft.
Terms: Per Month
Deposit: Please Call
San Saba

$2,099+
3 bd, 2 ba
1399+ sq. ft.
Terms: Per Month
Deposit: Please Call
San Jacinto

$2,349+
3 bd, 2.5 ba
1672+ sq. ft.
Terms: Per Month
Deposit: Please Call
Floor plans are artist's rendering. All dimensions are approximate. Actual product and specifications may vary in dimension or detail. Not all features are available in every rental home. Prices and availability are subject to change. Rent is based on monthly frequency. Additional fees may apply, such as but not limited to package delivery, trash, water, amenities, etc. Deposits vary. Please see a representative for details.
Manager Info
The Connor Group
Monday
10:00 AM - 06:00 PM
Tuesday
10:00 AM - 06:00 PM
Wednesday
10:00 AM - 06:00 PM
Thursday
10:00 AM - 07:00 PM
Friday
10:00 AM - 07:00 PM
Saturday
10:00 AM - 05:00 PM
Schools
Data by Greatschools.org
Note: GreatSchools ratings are based on a comparison of test results for all schools in the state. It is designed to be a starting point to help parents make baseline comparisons, not the only factor in selecting the right school for your family. Learn More
Features
Interior
Air Conditioning
Balcony
Cable Ready
Ceiling Fan(s)
Dishwasher
Garden Tub
Hardwood Flooring
Microwave
New/Renovated Interior
Oversized Closets
Stainless Steel Appliances
View
Washer & Dryer Connections
Washer & Dryer In Unit
Deck
Garbage Disposal
Patio
Refrigerator
Energy Star certified Appliances
Community
Accepts Credit Card Payments
Accepts Electronic Payments
Business Center
Clubhouse
Emergency Maintenance
Extra Storage
Fitness Center
Gated Access
High Speed Internet Access
Hot Tub
Laundry Facility
Pet Park
Swimming Pool
Trail, Bike, Hike, Jog
Wireless Internet Access
Conference Room
Media Center
On Site Maintenance
On Site Management
On Site Patrol
Recreation Room
EV Charging Stations
Green Space
Lifestyles
New Construction
Other
Beautiful Landscaping
Billiards Room
Shimmering Swimming Pool
Picnic Area with Barbecue
State-of-the-art Fitness Center
9Ft Ceilings
Chef-inspired Kitchens
Attached Garages with Select Homes
Private Balcony or Patio
Covered Parking
Mirrored Closet Doors
Full-sized Washer/Dryer
Wood Burning Fireplace
Gated Community
Dog Park
Den or Study in Select Homes
Extra Storage Available
Expansive Walk-In Closets
We take fraud seriously. If something looks fishy, let us know.

