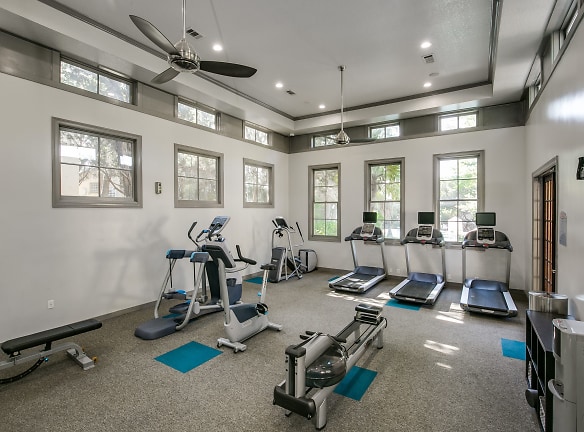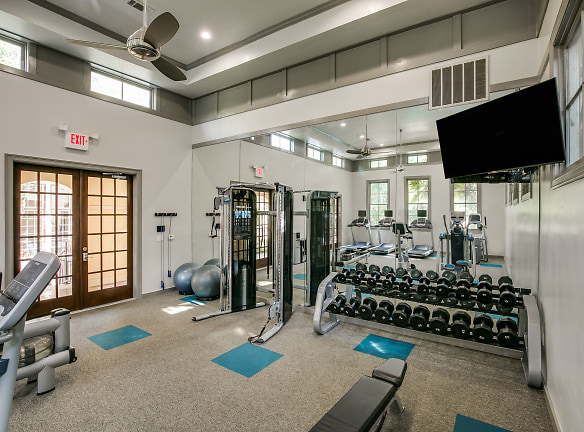- Home
- Texas
- San-Antonio
- Apartments
- Vineyard Springs Apartments
$1,046+per month
Vineyard Springs Apartments
18200 Blanco Springs Rd
San Antonio, TX 78258
1-3 bed, 1-2 bath • 650+ sq. ft.
Managed by Adara Communities
Quick Facts
Property TypeApartments
Deposit$--
NeighborhoodFar North Central
Lease Terms
Variable
Pets
Breed Restriction, Dogs Allowed, Cats Allowed
* Breed Restriction Breed Restrictions apply, No exotic pets allowed., Dogs Allowed Cats & Dogs allowed. Max 2 pets per apartment home. Max 80 lb weight limit. $300 (non-refundable) pet fee for the 1st pet & $300 for the 2nd., Cats Allowed Cats & Dogs allowed. Max 2 pets per apartment home. Max 80 lb weight limit. $300 (non-refundable) pet fee for the 1st pet & $300 for the 2nd.
Description
Vineyard Springs
Welcome home! Vineyard Springs Apartments features four spacious floor plans with one and two bedroom layouts. Amenities include full-size washer/dryer connections and spacious oversized closets. The property features a boutique pool with spa and cascading fountains, new outdoor gourmet entertainment kitchen with grill, and a new fitness center with onsite fitness trainer. Find your way here, take a photo tour, or start your application today!
Floor Plans + Pricing
1 BED / 1 BATH

$1,046
1 bd, 1 ba
650+ sq. ft.
Terms: Per Month
Deposit: $150
1 BED / 1 BATH

$1,066
1 bd, 1 ba
690+ sq. ft.
Terms: Per Month
Deposit: $150
1 BED / 1 BATH

$1,082
1 bd, 1 ba
803+ sq. ft.
Terms: Per Month
Deposit: $150
1 BED / 1 BATH

$1,227
1 bd, 1 ba
813+ sq. ft.
Terms: Per Month
Deposit: $150
2 BED / 1 BATH

$1,229
2 bd, 1 ba
910+ sq. ft.
Terms: Per Month
Deposit: $200
2 BED / 2 BATH

$1,305
2 bd, 2 ba
1010+ sq. ft.
Terms: Per Month
Deposit: $200
2 BED / 2 BATH

$1,346
2 bd, 2 ba
1177+ sq. ft.
Terms: Per Month
Deposit: $200
2 BED / 2 BATH

$1,485
2 bd, 2 ba
1205+ sq. ft.
Terms: Per Month
Deposit: $200
3 BED / 2 BATH

$1,799
3 bd, 2 ba
1346+ sq. ft.
Terms: Per Month
Deposit: $250
3 BED / 2 BATH

$1,676
3 bd, 2 ba
1396+ sq. ft.
Terms: Per Month
Deposit: $250
Floor plans are artist's rendering. All dimensions are approximate. Actual product and specifications may vary in dimension or detail. Not all features are available in every rental home. Prices and availability are subject to change. Rent is based on monthly frequency. Additional fees may apply, such as but not limited to package delivery, trash, water, amenities, etc. Deposits vary. Please see a representative for details.
Manager Info
Adara Communities
Sunday
01:00 PM - 05:00 PM
Monday
08:30 AM - 05:30 PM
Tuesday
08:30 AM - 05:30 PM
Wednesday
08:30 AM - 05:30 PM
Thursday
08:30 AM - 05:30 PM
Friday
08:30 AM - 05:30 PM
Saturday
10:00 AM - 05:00 PM
Schools
Data by Greatschools.org
Note: GreatSchools ratings are based on a comparison of test results for all schools in the state. It is designed to be a starting point to help parents make baseline comparisons, not the only factor in selecting the right school for your family. Learn More
Features
Interior
Disability Access
Furnished Available
Short Term Available
Air Conditioning
Balcony
Cable Ready
Ceiling Fan(s)
Dishwasher
Fireplace
Microwave
Oversized Closets
View
Washer & Dryer Connections
Patio
Community
Accepts Electronic Payments
Business Center
Clubhouse
Emergency Maintenance
Extra Storage
Fitness Center
Gated Access
High Speed Internet Access
Pet Park
Swimming Pool
Wireless Internet Access
Media Center
On Site Patrol
Other
24- Hour maintenance response
Premier customer service
2 relaxing pools
24-Hour fitness center
Free weights and cardio studio
After hours emergency maintenance service
Beautiful courtyard
Fully equipped clubhouse
Controlled access entry
Courtesy patrol
Doorstep trash valet
Hospitality cafe
Interactive bark park
Beautifully landscaped oak trees
New spin room with fitness on demand
Outdoor kitchen and cabana
Private garages*
Putting green
Theater with stadium riser seating
Poolside wireless internet access
2" faux wood blinds*
Balcony with additional storage*
Built in microwave
Built in desk space*
Cable and internet ready
Ceiling fan*
Cozy fireplace*
Crown molding
Energy efficient windows
European cabinetry
Full-size washer and dryer connections
Faux wood flooring*
High-speed internet access
Majestic tree top views*
Private patio with additional storage*
Re-designed interiors*
Soaking tub
Massive oversized closets
Granite Countertops
Wheelchair accessible*
*In Select Homes
We take fraud seriously. If something looks fishy, let us know.

