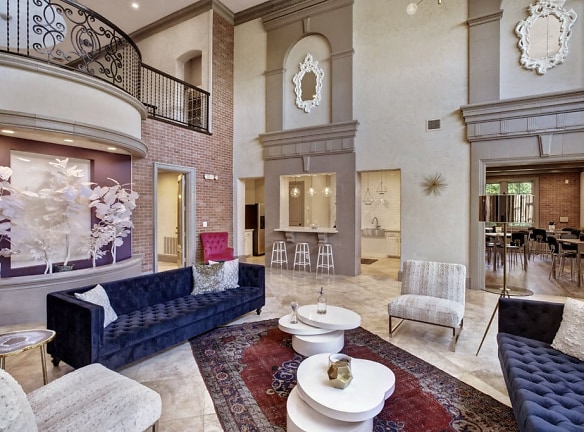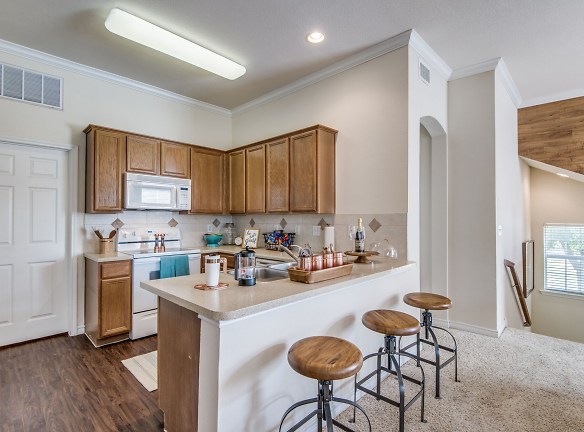- Home
- Texas
- San-Antonio
- Apartments
- The Anthony At Canyon Springs Apartments
Special Offer
Contact Property
One Month FREE if You Move In By February 1st!
$1,275+per month
The Anthony At Canyon Springs Apartments
24245 Wilderness Oak
San Antonio, TX 78258
1-4 bed, 1-3 bath • 795+ sq. ft.
10+ Units Available
Managed by Stonemark Management, LLC
Quick Facts
Property TypeApartments
Deposit$--
NeighborhoodCanyon Springs
Lease Terms
Variable
Pets
Cats Allowed, Dogs Allowed
* Cats Allowed We have no weight limit and happily accept large breeds. We do have restricted breeds however, which include, but are not limited to: Staffordshire Terrier, Pitbull, Doberman, Akita, Wolf Hybrid, Chow and mixes of these breeds., Dogs Allowed We have no weight limit and happily accept large breeds. We do have restricted breeds however, which include, but are not limited to: Staffordshire Terrier, Pitbull, Doberman, Akita, Wolf Hybrid, Chow and mixes of these breeds.
Description
The Anthony at Canyon Springs
Welcome to The Anthony at Canyon Springs (Formerly Renaissance at Canyon Springs), luxury apartments for rent in San Antonio, TX. Our neighborhood sits next to the lovely rolling expanse of the Canyon Springs Golf Club. If you'd like to rent your new apartment home with a great location, you'll love the community we've created with attention to detail and your needs in mind. Our luxury apartments never looked so good! Perched high upon the edge of the Texas Hill Country, surrounded by graceful cedars and century-old live oaks overlooking a peaceful valley rich in color, is a place of opulent living. Reminiscent of a luxurious mansion overlooking the countryside, The Anthony at Canyon Springs is a breathtaking vision. Our large 4-bedroom floor plan options come complete with attached garages. Residents that have families attending school will love our prestigiously ranked schools: Tuscany Heights Elementary, Barbara Bush Middle School, and Reagan High School. Stop by our San Antonio apartments today for a tour!
Floor Plans + Pricing
A1

$1,275+
1 bd, 1 ba
795+ sq. ft.
Terms: Per Month
Deposit: Please Call
B1

$1,350+
2 bd, 1 ba
1103+ sq. ft.
Terms: Per Month
Deposit: Please Call
B2

$1,550
2 bd, 2 ba
1216+ sq. ft.
Terms: Per Month
Deposit: Please Call
B3

$1,789
2 bd, 2 ba
1371+ sq. ft.
Terms: Per Month
Deposit: Please Call
B4

$1,909
2 bd, 2 ba
1390+ sq. ft.
Terms: Per Month
Deposit: Please Call
C1

$1,725+
3 bd, 3 ba
1563+ sq. ft.
Terms: Per Month
Deposit: Please Call
C2

$2,075
3 bd, 3 ba
1702+ sq. ft.
Terms: Per Month
Deposit: Please Call
D1

$1,900+
4 bd, 3 ba
1829+ sq. ft.
Terms: Per Month
Deposit: Please Call
C3

$2,099+
3 bd, 2 ba
1896+ sq. ft.
Terms: Per Month
Deposit: Please Call
D2

$1,975
4 bd, 3 ba
1938+ sq. ft.
Terms: Per Month
Deposit: Please Call
C4

$2,089+
3 bd, 2 ba
1979+ sq. ft.
Terms: Per Month
Deposit: Please Call
Floor plans are artist's rendering. All dimensions are approximate. Actual product and specifications may vary in dimension or detail. Not all features are available in every rental home. Prices and availability are subject to change. Rent is based on monthly frequency. Additional fees may apply, such as but not limited to package delivery, trash, water, amenities, etc. Deposits vary. Please see a representative for details.
Manager Info
Stonemark Management, LLC
Monday
08:30 AM - 05:30 PM
Tuesday
08:30 AM - 05:30 PM
Wednesday
08:30 AM - 05:30 PM
Thursday
08:30 AM - 05:30 PM
Friday
08:30 AM - 05:30 PM
Saturday
10:00 AM - 05:00 PM
Schools
Data by Greatschools.org
Note: GreatSchools ratings are based on a comparison of test results for all schools in the state. It is designed to be a starting point to help parents make baseline comparisons, not the only factor in selecting the right school for your family. Learn More
Features
Interior
Disability Access
Short Term Available
Air Conditioning
Alarm
Balcony
Cable Ready
Ceiling Fan(s)
Dishwasher
Fireplace
Garden Tub
Hardwood Flooring
Island Kitchens
Microwave
Oversized Closets
Stainless Steel Appliances
Vaulted Ceilings
View
Washer & Dryer Connections
Garbage Disposal
Patio
Refrigerator
Community
Basketball Court(s)
Business Center
Clubhouse
Emergency Maintenance
Fitness Center
Gated Access
High Speed Internet Access
Hot Tub
Playground
Swimming Pool
Tennis Court(s)
Trail, Bike, Hike, Jog
Wireless Internet Access
Controlled Access
Media Center
On Site Maintenance
On Site Management
On Site Patrol
Recreation Room
Pet Friendly
Lifestyles
Pet Friendly
Other
Italian Marble Entries*
Granite Countertops*
Designer Ceramic Tile Backsplash*
Gourmet Coffee Bar and Cafe
GE Kitchen Appliance Package*
120 Inch Screen Movie Theater with Arcade Gaming
Double Kitchen Sinks
Picnic and Bar-B-Que Areas
Dark Wood-Style Flooring*
Secondary Lap Pool
Six Foot Oversized Roman Jacuzzi Garden Tubs*
10 Ceilings* and Vaulted Ceilings*
8 Foot Expansive Windows*
Large Walk-In Closets
Bellhops San Antonio Movers
Spacious Private Balcony
Distinct Crown Moulding
Updater Moving Partner
We take fraud seriously. If something looks fishy, let us know.

