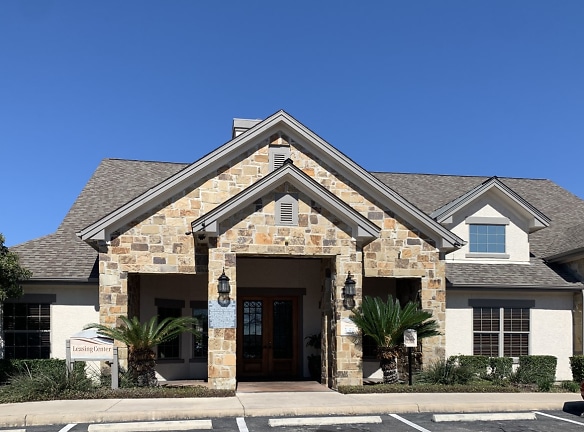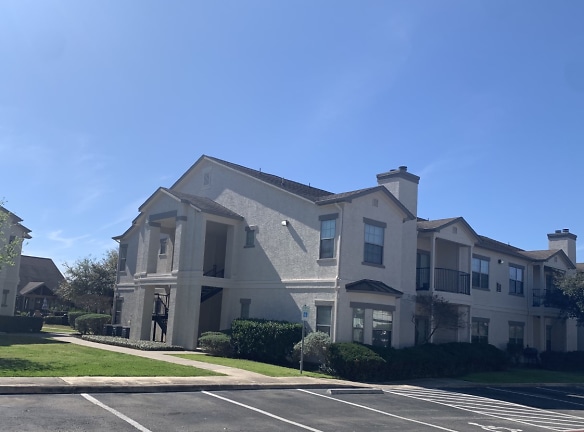- Home
- Texas
- San-Antonio
- Apartments
- Oxford At Estonia Apartments
Special Offer
Contact Property
Apply today and receive $500 off your 1st full months rent! *restrictions apply
$880+per month
Oxford At Estonia Apartments
8200 Micron Dr
San Antonio, TX 78251
1-3 bed, 1-2 bath • 626+ sq. ft.
6 Units Available
Managed by Oxford Enterprises, LLC
Quick Facts
Property TypeApartments
Deposit$--
NeighborhoodFar West Side
Application Fee75
Lease Terms
3-Month, 4-Month, 5-Month, 6-Month, 7-Month, 8-Month, 9-Month, 10-Month, 11-Month, 12-Month, 13-Month, 14-Month, 15-Month, 16-Month, 17-Month, 18-Month
Pets
Dogs Allowed, Cats Allowed
* Dogs Allowed $300 Pet Fee, Sure Deposit 87.50, Pet Rent $10 Per Month Deposit: $--, Cats Allowed $300 Pet Fee, Sure Deposit 87.50, Pet Rent $10 Per Month Deposit: $--
Description
Oxford at Estonia
Oxford at Estonia Apartment Homes offers premier apartments for rent in San Antonio, TX! Enjoy fine shopping and dining nearby or visit famous Sea World San Antonio. Conveniently located off of Cuelbra Road, near NW Loop 410, Hwy 151, Hwy 90 and Loop 1604. Close to Lackland AFB, Gonzaba Medical Facilities, South Texas Research Facilities, and NSA Texas. Experience luxurious living at its finest! Oxford at Estonia offers the beautifully-appointed interiors that you have been searching for and amenities that allow you to relax and enjoy your home and surroundings. * Here at Oxford at Estonia, you'll enjoy all of our amenities we offer including a state of the art fitness center, hydrotherapy jacuzzi , or relax in one of our two pools. We are a gated community with reserved, covered parking and garages as well as WiFi in the clubhouse, business center, and poolside. We offer Flex-lease terms for any duration up to 18 months. Our unique interiors include large spacious floor plans for 1,2 and 3 bedroom garden style apartment homes; *9ft ceilings/*fireplaces/ walk-in closets/ faux wood flooring/ W/D connections/upgraded fixtures, new appliances and much more. Oxford at Estonia is professionally managed by Oxford Enterprises and is ready for you to come see what makes this community so special. Call or e-mail us today to learn more about our beautiful homes at affordable rates and to schedule your own personal tour!
Floor Plans + Pricing
One-bedroom One Bath

$880+
1 bd, 1 ba
626+ sq. ft.
Terms: Per Month
Deposit: $500
One-bedroom One Bath

$965+
1 bd, 1 ba
721+ sq. ft.
Terms: Per Month
Deposit: $500
Two-bedrooms One Bath

$1,200+
2 bd, 1 ba
934+ sq. ft.
Terms: Per Month
Deposit: $500
Two-bedrooms Two Bath

$1,415
2 bd, 2 ba
1076+ sq. ft.
Terms: Per Month
Deposit: $500
Three-bedrooms Two baths

3 bd, 2 ba
1277+ sq. ft.
Terms: Per Month
Deposit: $500
Floor plans are artist's rendering. All dimensions are approximate. Actual product and specifications may vary in dimension or detail. Not all features are available in every rental home. Prices and availability are subject to change. Rent is based on monthly frequency. Additional fees may apply, such as but not limited to package delivery, trash, water, amenities, etc. Deposits vary. Please see a representative for details.
Manager Info
Oxford Enterprises, LLC
Sunday
Closed. Tours by appointment only
Monday
09:00 AM - 06:00 PM
Tuesday
09:00 AM - 06:00 PM
Wednesday
09:00 AM - 06:00 PM
Thursday
09:00 AM - 06:00 PM
Friday
09:00 AM - 06:00 PM
Saturday
10:00 AM - 05:00 PM
Schools
Data by Greatschools.org
Note: GreatSchools ratings are based on a comparison of test results for all schools in the state. It is designed to be a starting point to help parents make baseline comparisons, not the only factor in selecting the right school for your family. Learn More
Features
Interior
Short Term Available
Air Conditioning
Balcony
Cable Ready
Ceiling Fan(s)
Dishwasher
Fireplace
Garden Tub
Hardwood Flooring
Island Kitchens
Microwave
Oversized Closets
Vaulted Ceilings
Washer & Dryer Connections
Garbage Disposal
Patio
Refrigerator
Community
Accepts Credit Card Payments
Accepts Electronic Payments
Business Center
Clubhouse
Emergency Maintenance
Extra Storage
Fitness Center
Gated Access
Green Community
Laundry Facility
Pet Park
Public Transportation
Swimming Pool
Wireless Internet Access
Controlled Access
On Site Maintenance
Recreation Room
Luxury Community
Lifestyles
Luxury Community
Other
Patio Enclosure*
Plank Flooring*
Black Appliances*
Vaulted Ceilings*
Crown Molding*
Garden Tubs
Kitchen Backsplash*
Valet Trash
24 Hour State of the Art Fitness Center
Full Size Washer/Dryer Connections
Garages/Carports/Storage
Walk-in Closets
Fireplace*
Bay windows*
We take fraud seriously. If something looks fishy, let us know.

