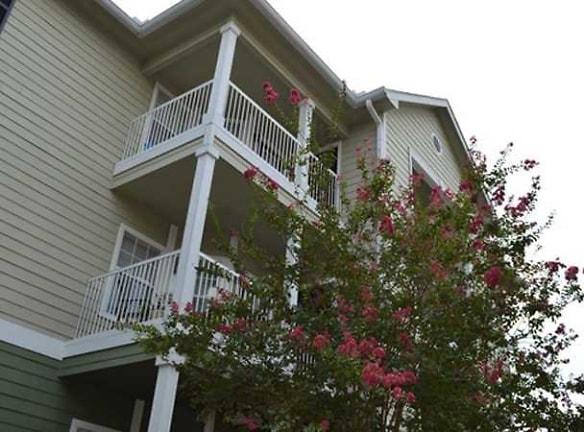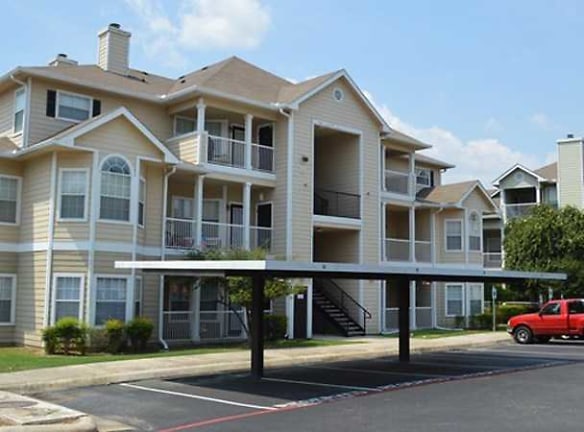- Home
- Texas
- San-Antonio
- Apartments
- The Enclave At Buckhorn Crossing Apartments
$865+per month
The Enclave At Buckhorn Crossing Apartments
6650 Prue Rd
San Antonio, TX 78240
1-3 bed, 1-2 bath • 767+ sq. ft.
10+ Units Available
Managed by Asset Living
Quick Facts
Property TypeApartments
Deposit$--
NeighborhoodAlamo Farmsteads
Lease Terms
12-Month
Pets
Dogs Allowed
* Dogs Allowed Breed Restrictions apply Weight Restriction: 70 lbs Deposit: $--
Description
The Enclave At Buckhorn Crossing
Welcome Home to The Enclave at Buckhorn Crossing! This gorgeous community is nestled in beautiful San Antonio, Texas within a natural wooded setting that plays host to southern colonial architecture. The Enclave at Buckhorn Crossing is just minutes from I-10, North Loop 1604 and close proximity to Medical Center.
Floor Plans + Pricing
Creekbend

$865+
1 bd, 1 ba
767+ sq. ft.
Terms: Per Month
Deposit: $100
Habersham

$905+
1 bd, 1 ba
873+ sq. ft.
Terms: Per Month
Deposit: $100
Riverton

$1,186+
2 bd, 1 ba
1000+ sq. ft.
Terms: Per Month
Deposit: $125
Stonefield

$1,186+
2 bd, 2 ba
1193+ sq. ft.
Terms: Per Month
Deposit: $125
Chastain

$1,370+
3 bd, 2 ba
1341+ sq. ft.
Terms: Per Month
Deposit: $175
Floor plans are artist's rendering. All dimensions are approximate. Actual product and specifications may vary in dimension or detail. Not all features are available in every rental home. Prices and availability are subject to change. Rent is based on monthly frequency. Additional fees may apply, such as but not limited to package delivery, trash, water, amenities, etc. Deposits vary. Please see a representative for details.
Manager Info
Asset Living
Sunday
Closed.
Monday
08:30 AM - 05:30 PM
Tuesday
08:30 AM - 05:30 PM
Wednesday
08:30 AM - 05:30 PM
Thursday
08:30 AM - 05:30 PM
Friday
08:30 AM - 05:30 PM
Saturday
10:00 AM - 05:00 PM
Schools
Data by Greatschools.org
Note: GreatSchools ratings are based on a comparison of test results for all schools in the state. It is designed to be a starting point to help parents make baseline comparisons, not the only factor in selecting the right school for your family. Learn More
Features
Interior
Disability Access
Air Conditioning
Balcony
Cable Ready
Ceiling Fan(s)
Dishwasher
Garden Tub
Hardwood Flooring
Microwave
Oversized Closets
View
Washer & Dryer Connections
Garbage Disposal
Patio
Refrigerator
Community
Accepts Electronic Payments
Business Center
Clubhouse
Emergency Maintenance
Extra Storage
Fitness Center
Gated Access
High Speed Internet Access
Laundry Facility
Pet Park
Playground
Public Transportation
Swimming Pool
Wireless Internet Access
Controlled Access
On Site Management
Other
Spacious Dog Ranch
Computer Equipped Resident Business Center
Spectacular Swimming Pool with Wading Pool
Cabana Area
Fully Equipped Fitness Center
Garages and Covered Parking Available
5' x 7' and 10' x 7' Storage Rooms Available*
Limited Access Gates
On-site Clothes Care Center
Built-In Computer Desks
Elegant Crown Molding and Chair Rails
Built-in Entertainment Centers*
Distinctive Bay Windows*
Built-in Stereo Speaker Systems
Luxurious Oval Roman Tubs
Built-in Bookshelves
Oversized Private Porches with French Doors
Functional Contemporary Floor Plans
Full Size Washer and Dryer Connections
Time Saving Ice Makers and Microwave Ovens
Ceiling Fans in Living Room and Master Bedroom
Double Paned Windows
Faux Wood Plank Flooring*
*In and for Select Units
Availability May Be Limited.
We take fraud seriously. If something looks fishy, let us know.

