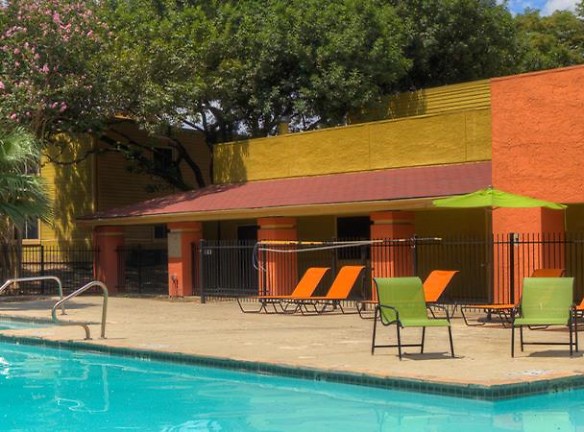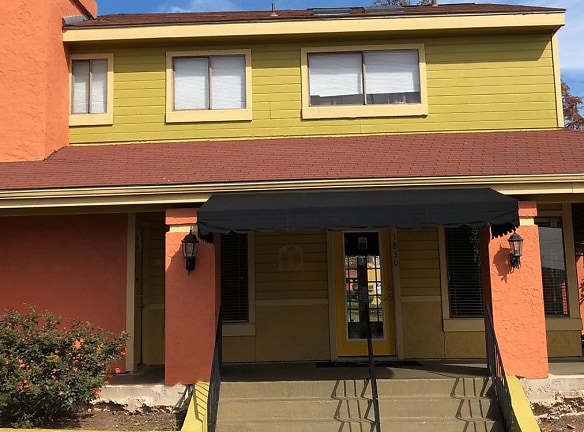- Home
- Texas
- San-Antonio
- Apartments
- Aspire Apartments
Call for price
Aspire Apartments
1830 Bandera Rd
San Antonio, TX 78228
Studio-2 bed, 1.5 bath • 395+ sq. ft.
Managed by Radiance Living
Quick Facts
Property TypeApartments
Deposit$--
NeighborhoodCentral City
Lease Terms
7-Month, 12-Month
Pets
Dogs Allowed, Cats Allowed
* Dogs Allowed no limit and no deposit but pet fee is required $300.00 per pet Weight Restriction: 200 lbs, Cats Allowed Weight Restriction: 200 lbs
Description
Aspire Apartments
- Located in a vibrant city neighborhood
- Close proximity to public transportation
- On-site laundry facilities
- Pet-friendly policy
- 24-hour maintenance service
- Off-street parking available
Apartment Features:
- Spacious floor plans
- Fully equipped kitchens with modern appliances
- Hardwood floors or plush carpeting throughout
- Large windows for natural light
- Ample closet space
- Central heating and air conditioning
Community Amenities:
- Fitness center
- Outdoor swimming pool
- BBQ area with picnic tables
- On-site management office
- Well-maintained landscaped grounds
- Secure entry system
The apartment property is situated in a lively city neighborhood, offering the convenience of urban living and easy access to various amenities and services. With close proximity to public transportation, commuting around the city is a breeze. The property also boasts on-site laundry facilities, making it convenient for residents to take care of their laundry needs. Additionally, the pet-friendly policy is a bonus for those with furry friends.
For residents' peace of mind, the property provides 24-hour maintenance service to address any repair or maintenance needs promptly. Off-street parking is also available, ensuring residents have a convenient place to park their vehicles.
Inside the apartments, residents will find spacious floor plans that offer flexibility and comfort. The fully equipped kitchens feature modern appliances, allowing for easy meal preparation. The apartments also feature hardwood floors or plush carpeting throughout, providing a cozy and inviting atmosphere. Large windows allow for an abundance of natural light, creating a bright living space. Ample closet space ensures residents have plenty of storage options, and central heating and air conditioning provide year-round comfort.
The community amenities at the property are designed to enhance residents' lifestyles. A fitness center is available for those looking to stay active, while the outdoor swimming pool offers a refreshing retreat during the summer months. The BBQ area with picnic tables is perfect for outdoor gatherings and enjoying meals with friends and family. The on-site management office ensures that residents' needs are met promptly, and the well-maintained landscaped grounds create a pleasant and inviting ambiance. Lastly, the secure entry system provides an added layer of security for residents.
Overall, this apartment property offers a convenient and comfortable living experience, with a range of amenities and features that cater to residents' needs. With its prime location, spacious apartments, and desirable community amenities, it provides an excellent option for those seeking an urban lifestyle.
Floor Plans + Pricing
E1

Studio, 1 ba
395+ sq. ft.
Terms: Per Month
Deposit: Please Call
A1

1 bd, 1 ba
500+ sq. ft.
Terms: Per Month
Deposit: Please Call
A2L

1 bd, 1 ba
550+ sq. ft.
Terms: Per Month
Deposit: Please Call
B1

2 bd, 1 ba
610+ sq. ft.
Terms: Per Month
Deposit: Please Call
El Rayosol

2 bd, 1.5 ba
900+ sq. ft.
Terms: Per Month
Deposit: Please Call
Floor plans are artist's rendering. All dimensions are approximate. Actual product and specifications may vary in dimension or detail. Not all features are available in every rental home. Prices and availability are subject to change. Rent is based on monthly frequency. Additional fees may apply, such as but not limited to package delivery, trash, water, amenities, etc. Deposits vary. Please see a representative for details.
Manager Info
Radiance Living
Monday
09:00 AM - 06:00 PM
Tuesday
09:00 AM - 06:00 PM
Wednesday
09:00 AM - 06:00 PM
Thursday
09:00 AM - 06:00 PM
Friday
09:00 AM - 06:00 PM
Saturday
10:00 AM - 05:00 PM
Schools
Data by Greatschools.org
Note: GreatSchools ratings are based on a comparison of test results for all schools in the state. It is designed to be a starting point to help parents make baseline comparisons, not the only factor in selecting the right school for your family. Learn More
Features
Interior
Disability Access
Corporate Billing Available
Air Conditioning
Balcony
Cable Ready
Ceiling Fan(s)
Dishwasher
Hardwood Flooring
Island Kitchens
Loft Layout
Microwave
New/Renovated Interior
Oversized Closets
Vaulted Ceilings
View
Deck
Garbage Disposal
Patio
Refrigerator
Community
Accepts Credit Card Payments
Accepts Electronic Payments
Basketball Court(s)
Business Center
Clubhouse
Emergency Maintenance
Extra Storage
Fitness Center
Gated Access
High Speed Internet Access
Laundry Facility
Pet Park
Playground
Public Transportation
Swimming Pool
Conference Room
On Site Maintenance
On Site Management
On Site Patrol
Recreation Room
Pet Friendly
Lifestyles
Pet Friendly
Other
TV/Club Room
Soccer Field
BBQ/Picnic Area
High Ceilings
Skylights*
Vaulted Ceilings*
Covered Parking*
All-electric Kitchen*
Vertical Blinds*
Breakfast Bar*
( * ) Select Units
Washer and Dryer facility on site
We take fraud seriously. If something looks fishy, let us know.

