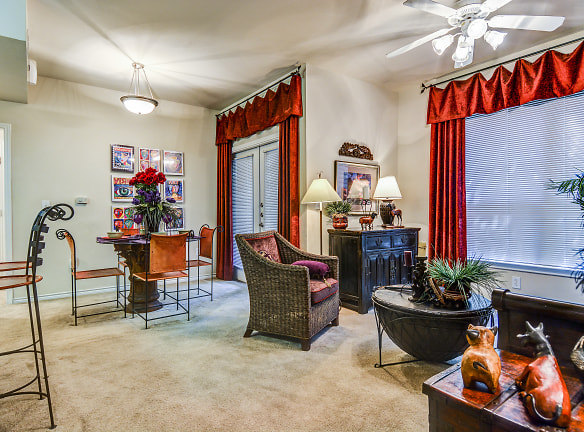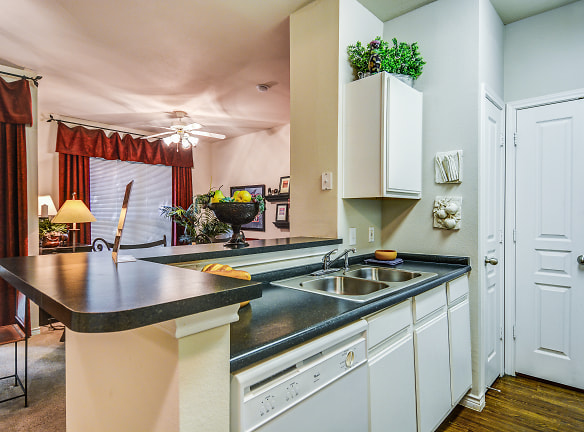- Home
- Texas
- San-Antonio
- Apartments
- Refugio Place Apartment Homes
Special Offer
NEW SPECIAL! Receive 1 month free on all floor plans! Contact us for more details.
$999+per month
Refugio Place Apartment Homes
300 Labor St
San Antonio, TX 78210
1-3 bed, 1-2 bath • 774+ sq. ft.
10+ Units Available
Managed by Willow Bridge
Quick Facts
Property TypeApartments
Deposit$--
NeighborhoodLavaca
Lease Terms
7-Month, 8-Month, 9-Month, 10-Month, 11-Month, 12-Month
Pets
Cats Allowed, Dogs Allowed
* Cats Allowed $200 Pet Deposit Weight Restriction: 25 lbs, Dogs Allowed $200 Pet Deposit Weight Restriction: 25 lbs
Description
Refugio Place Apartment Homes
This architecturally stunning community features gorgeous exteriors built over private parking areas. Enter this urban/traditional community created with your tastes and needs in mind---from the styling of your 1, 2, or 3-bedroom home, to the great workout area, to the business and conference area with internet access. Enjoy sunlit living rooms overlooking choice views of downtown, the Alamodome, or quiet courtyards. Ease into the evening with dinner cooked in a gourmet kitchen, before taking some time to yourself to sink into a relaxing bath in your oval soaking tub. You've come home to style. You've come home Downtown style. Live the Downtown Life. Refugio Place Apartment Homes.
Please note that prices include "affordable" program units in which income restrictions apply. Professionally managed by Willow Bridge, contact us today to learn more!
Please note that prices include "affordable" program units in which income restrictions apply. Professionally managed by Willow Bridge, contact us today to learn more!
Floor Plans + Pricing
C1
No Image Available
The Rodeo (A1D)

The Fiesta (A1)

The Water Park (C1)

The River Walk (B1)

Floor plans are artist's rendering. All dimensions are approximate. Actual product and specifications may vary in dimension or detail. Not all features are available in every rental home. Prices and availability are subject to change. Rent is based on monthly frequency. Additional fees may apply, such as but not limited to package delivery, trash, water, amenities, etc. Deposits vary. Please see a representative for details.
Manager Info
Willow Bridge
Sunday
Closed
Monday
08:30 AM - 05:30 PM
Tuesday
08:30 AM - 05:30 PM
Wednesday
08:30 AM - 05:30 PM
Thursday
08:30 AM - 05:30 PM
Friday
08:30 AM - 05:30 PM
Saturday
10:00 AM - 05:30 PM
Schools
Data by Greatschools.org
Note: GreatSchools ratings are based on a comparison of test results for all schools in the state. It is designed to be a starting point to help parents make baseline comparisons, not the only factor in selecting the right school for your family. Learn More
Features
Interior
Disability Access
Short Term Available
Air Conditioning
Alarm
Cable Ready
Ceiling Fan(s)
Dishwasher
Garden Tub
Island Kitchens
Microwave
Oversized Closets
Washer & Dryer Connections
Garbage Disposal
Patio
Refrigerator
Community
Accepts Credit Card Payments
Accepts Electronic Payments
Business Center
Clubhouse
Emergency Maintenance
Extra Storage
Fitness Center
Gated Access
Green Community
High Speed Internet Access
Laundry Facility
Public Transportation
On Site Maintenance
On Site Management
On Site Patrol
Pet Friendly
Lifestyles
Pet Friendly
Other
9-Foot Ceilings
Faux Wood Floors
Floor-to-Ceiling Windows*
* In Select Homes
Island Kitchens*
Oval Soaking Tubs
Short Term/Corporate
Affordable Housing
Professionally Managed by Lincoln Property Company
Pets (with limitations)
We take fraud seriously. If something looks fishy, let us know.

