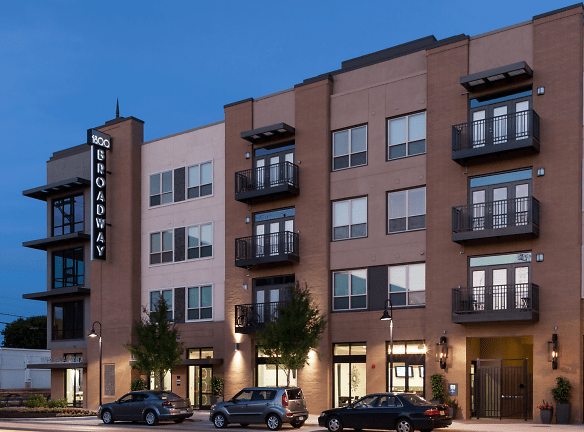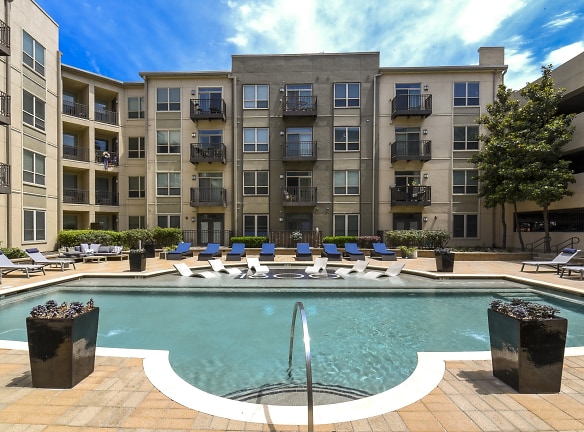- Home
- Texas
- San-Antonio
- Apartments
- 1800 Broadway Apartments
Contact Property
$1,290+per month
1800 Broadway Apartments
1800 Broadway St
San Antonio, TX 78215
Studio-2 bed, 1-2 bath • 546+ sq. ft.
10+ Units Available
Managed by Churchill Forge Properties
Quick Facts
Property TypeApartments
Deposit$--
NeighborhoodEast Side
Lease Terms
3-Month, 4-Month, 5-Month, 6-Month, 7-Month, 8-Month, 9-Month, 10-Month, 11-Month, 12-Month, 13-Month, 14-Month
Pets
Cats Allowed, Dogs Allowed
* Cats Allowed We accept dogs and cats. A limit of 2 pets per apartment. A pet fee of $300 per pet is required. The weight limit is 100 lbs. Monthly pet rent of $20 per pet is charged monthly. Weight Restriction: 100 lbs, Dogs Allowed We accept dogs and cats. A limit of 2 pets per apartment. A pet fee of $300 per pet is required. The weight limit is 100 lbs. Monthly pet rent of $20 per pet is charged monthly. Weight Restriction: 100 lbs
Description
1800 Broadway
Walk. Bike. Play. Enjoy loft living at 1800 Broadway Urban Residences. In the heart of Downtown San Antonio in the Pearl district, this hip community offers fabulous walkability to hot spots like The River Walk and the San Antonio Museum Art District. Take in some live music at Sam's Burger Joint or celebrate the rich and delicious street foods from interior Mexico at La Gloria. Within walking distance from your front door enjoy fresh, local culinary delights at the Pearl's weekly Farmer's Market or pick up a book and simply relax along the banks of River North. Jump on a boat taxi or a short drive to the famous Southtown/King William's district and enjoy first Friday's art filled events.
Floor Plans + Pricing
Chanin

$1,451
1 bd, 1 ba
705+ sq. ft.
Terms: Per Month
Deposit: $200
Century

$1,440+
1 bd, 1 ba
720+ sq. ft.
Terms: Per Month
Deposit: $200
Larson

$1,885+
2 bd, 2 ba
1077+ sq. ft.
Terms: Per Month
Deposit: $200
Biltmore

$2,285
2 bd, 2 ba
1116+ sq. ft.
Terms: Per Month
Deposit: $200
Brookmore

$2,500+
2 bd, 2 ba
1377+ sq. ft.
Terms: Per Month
Deposit: $200
Crescent

$2,935+
2 bd, 2.5 ba
1654+ sq. ft.
Terms: Per Month
Deposit: $200
Warwick

$3,425
2 bd, 2.5 ba
2072+ sq. ft.
Terms: Per Month
Deposit: $200
Empire

$1,540+
1 bd, 1 ba
761-780+ sq. ft.
Terms: Per Month
Deposit: $200
Beresford

$1,290+
Studio, 1 ba
640-665+ sq. ft.
Terms: Per Month
Deposit: $200
Langham

$1,630+
1 bd, 1 ba
868-911+ sq. ft.
Terms: Per Month
Deposit: $200
Artisan

$1,895+
2 bd, 2 ba
1080-1162+ sq. ft.
Terms: Per Month
Deposit: $200
Carey

$2,455+
2 bd, 2 ba
1277-1410+ sq. ft.
Terms: Per Month
Deposit: $200
Dakota

$1,315+
Studio, 1 ba
546-567+ sq. ft.
Terms: Per Month
Deposit: $200
Clarendon

$2,090+
2 bd, 2 ba
1271-1283+ sq. ft.
Terms: Per Month
Deposit: $200
Floor plans are artist's rendering. All dimensions are approximate. Actual product and specifications may vary in dimension or detail. Not all features are available in every rental home. Prices and availability are subject to change. Rent is based on monthly frequency. Additional fees may apply, such as but not limited to package delivery, trash, water, amenities, etc. Deposits vary. Please see a representative for details.
Manager Info
Churchill Forge Properties
Sunday
Closed
Monday
08:30 AM - 05:30 PM
Tuesday
08:30 AM - 05:30 PM
Wednesday
08:30 AM - 05:30 PM
Thursday
08:30 AM - 05:30 PM
Friday
08:30 AM - 05:30 PM
Saturday
10:00 AM - 05:00 PM
Schools
Data by Greatschools.org
Note: GreatSchools ratings are based on a comparison of test results for all schools in the state. It is designed to be a starting point to help parents make baseline comparisons, not the only factor in selecting the right school for your family. Learn More
Features
Interior
Disability Access
Air Conditioning
Balcony
Cable Ready
Ceiling Fan(s)
Dishwasher
Elevator
Garden Tub
Hardwood Flooring
Island Kitchens
Microwave
New/Renovated Interior
Oversized Closets
Stainless Steel Appliances
View
Washer & Dryer In Unit
Housekeeping Available
Garbage Disposal
Patio
Refrigerator
Community
Accepts Credit Card Payments
Accepts Electronic Payments
Business Center
Clubhouse
Emergency Maintenance
Extra Storage
Fitness Center
Full Concierge Service
Gated Access
Green Community
High Speed Internet Access
Pet Park
Swimming Pool
Wireless Internet Access
Controlled Access
On Site Maintenance
On Site Management
Recreation Room
Pet Friendly
Lifestyles
Pet Friendly
Other
Granite & Quartz Countertops
Kitchen Islands*
Stainless Steel Double Sinks
9ft & 11ft Ceilings
Pendant Lighting
Recessed Lighting*
Ceiling Fans in Living Rooms and Bedrooms
Track Lighting
Garden Tubs*
Walk-in Showers*
Private Balcony/Patio*
Fenced In Yard*
Large Walk in Closets
Concrete Flooring*
Faux Wood Flooring
Programmable Thermostats
2 inch blinds
Resort style pool with Tanning Shelf
Fitness and Wellness Center
Control Access Parking Garage
On-site Storages
Outdoor Gas Grilling Stations
Courtyard Fireplace/Fire Pits
Cyber Center
Indoor/Outdoor Cave
Parcel Pending Package Program
Monthly Resident Events
Complimentary Starbucks Coffee Bar
Walking Distance to The Pearl
We take fraud seriously. If something looks fishy, let us know.

