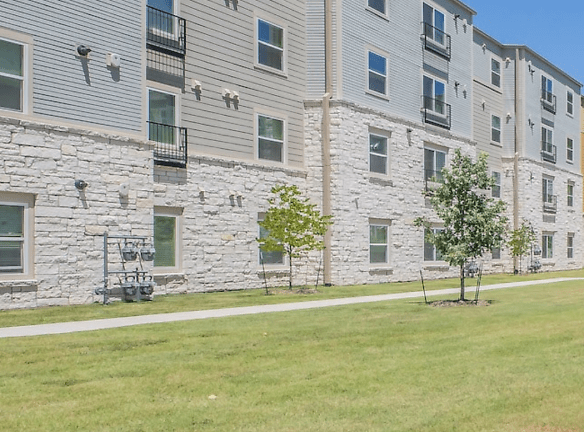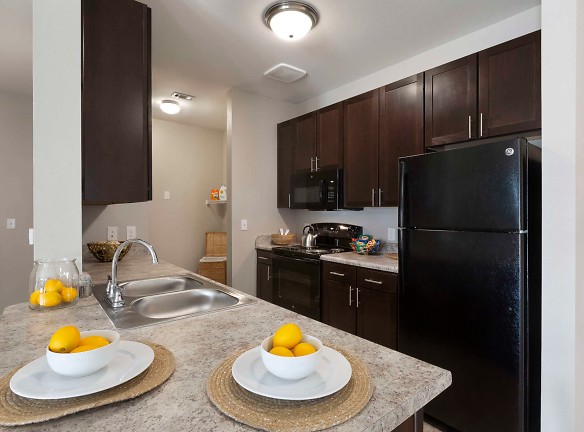- Home
- Texas
- San-Marcos
- Apartments
- Riverstone Apartments
Contact Property
$1,074+per month
Riverstone Apartments
1430 Wonder World Dr
San Marcos, TX 78666
1-4 bed, 1-2 bath • 873+ sq. ft.
5 Units Available
Managed by Solidago Residential Services
Quick Facts
Property TypeApartments
Deposit$--
Lease Terms
Variable
Pets
Dogs Allowed, Cats Allowed
* Dogs Allowed Breed Restrictions Apply Weight Restriction: 45 lbs, Cats Allowed
Description
Riverstone Apartments
Riverstone is a brand-new apartment community set to open in the summer of 2022. Located in San Marcos off Wonder World Dr, this community offers a range of floor plans to accommodate your needs and budget, with options for one, two, three, and four-bedroom apartments. Each apartment is designed with your comfort in mind, featuring first-rate amenities such as faux wood flooring, central heat and air conditioning, USB outlets, and covered patios. The kitchens are equipped with modern appliances, including a dishwasher and garbage disposal.
As a resident at Riverstone, you'll have access to a host of impressive community features. Stay active and fit in the state-of-the-art fitness center, take a refreshing dip in the swimming pool, or enjoy leisurely gatherings in the fully furnished clubhouse. Riverstone also boasts a riverstone lounge, cyber cafe, package locker, and a gazebo and grilling area for outdoor enjoyment.
The property offers a range of conveniences, including energy-efficient appliances, ceiling fans, and controlled access for added security. Additionally, the apartments feature hardwood vinyl flooring and quartz countertops, elevating the overall aesthetic. The community is family-friendly, with a playground where children can have fun and make memories.
For those who value a prime location, Riverstone is situated in the heart of San Marcos, providing easy access to a variety of dining, shopping, and entertainment options. Stay updated on the latest news about this exciting new community by following us on social media, or reach out to our team to learn more about making Riverstone your next home.
Floor Plans + Pricing
1 BR

$1,074+
1 bd, 1 ba
873+ sq. ft.
Terms: Per Month
Deposit: Please Call
2 BR

$1,217+
2 bd, 2 ba
1100+ sq. ft.
Terms: Per Month
Deposit: Please Call
3 BR

$1,364+
3 bd, 2 ba
1277+ sq. ft.
Terms: Per Month
Deposit: Please Call
3 BR

$1,364+
3 bd, 2 ba
1591+ sq. ft.
Terms: Per Month
Deposit: Please Call
4 BR

$1,588+
4 bd, 2 ba
1620+ sq. ft.
Terms: Per Month
Deposit: Please Call
Floor plans are artist's rendering. All dimensions are approximate. Actual product and specifications may vary in dimension or detail. Not all features are available in every rental home. Prices and availability are subject to change. Rent is based on monthly frequency. Additional fees may apply, such as but not limited to package delivery, trash, water, amenities, etc. Deposits vary. Please see a representative for details.
Manager Info
Solidago Residential Services
Sunday
Closed.
Monday
09:30 AM - 05:30 PM
Tuesday
09:30 AM - 05:30 PM
Wednesday
09:30 AM - 05:30 PM
Thursday
09:30 AM - 05:30 PM
Friday
09:30 AM - 05:30 PM
Saturday
10:00 AM - 05:00 PM
Schools
Data by Greatschools.org
Note: GreatSchools ratings are based on a comparison of test results for all schools in the state. It is designed to be a starting point to help parents make baseline comparisons, not the only factor in selecting the right school for your family. Learn More
Features
Interior
Ceiling Fan(s)
Dishwasher
Oversized Closets
Washer & Dryer Connections
Garbage Disposal
Patio
Refrigerator
Community
Fitness Center
Playground
Swimming Pool
Controlled Access
Other
Kitchens with a Dishwasher and Garbage Disposal for added convenience
Energy Efficient Appliances
Granite Countertops
USB Outlets
Washer and Dryer Connections
Ceiling Fans
Plank Wood Style Floors
Walk-in Closets
Community Lounge
Cyber Cafe
Package Locker
State of the Art Fitness Center
Relaxing Swimming Pool
We take fraud seriously. If something looks fishy, let us know.

