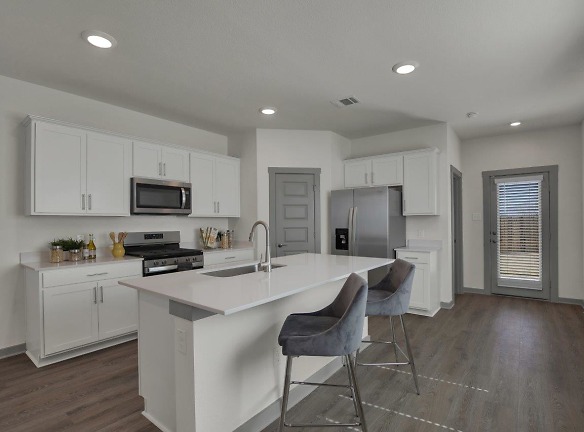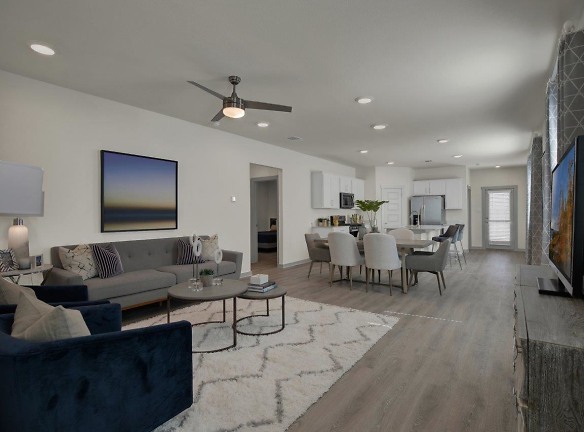- Home
- Texas
- San-Marcos
- Houses
- Millbrook Commons
Special Offer
Contact Property
New beginnings start with our Spring specials! Contact us today to get 2 Weeks Free!
*Restrictions may apply.
*Restrictions may apply.
$1,999+per month
Millbrook Commons
305 Fremont Drive
San Marcos, TX 78666
3-4 bed, 2-3 bath • 1,319+ sq. ft.
1 Unit Available
Managed by Avenue 5 Residential
Quick Facts
Property TypeHouses and Homes
Deposit$--
NeighborhoodDunbar
Lease Terms
6-Month, 7-Month, 8-Month, 10-Month, 11-Month, 12-Month, 14-Month, 15-Month
Pets
Cats Allowed, Dogs Allowed
* Cats Allowed Breed restrictions apply, please contact for details. Pet screening is required., Dogs Allowed Breed restrictions apply, please contact for details. Pet screening is required.
Description
Millbrook Commons
Welcome home to Millbrook Commons, a brand new detached rental home community located in San Marcos, TX. Built by America's number one home builder, D.R. Horton, Millbrook Commons offers beautifully constructed three- and four-bedroom homes featuring spacious kitchens with Silestone countertops and stainless-steel appliances, hardwood-style flooring, and private backyards for your enjoyment.
Floor Plans + Pricing
Amber

Caroline

Diana

Yellowstone

Denali

Jasmine

Kate

Grand Canyon

Nicole

Hanna

Floor plans are artist's rendering. All dimensions are approximate. Actual product and specifications may vary in dimension or detail. Not all features are available in every rental home. Prices and availability are subject to change. Rent is based on monthly frequency. Additional fees may apply, such as but not limited to package delivery, trash, water, amenities, etc. Deposits vary. Please see a representative for details.
Manager Info
Avenue 5 Residential
Monday
09:00 AM - 05:00 PM
Tuesday
09:00 AM - 05:00 PM
Wednesday
09:00 AM - 05:00 PM
Thursday
09:00 AM - 05:00 PM
Friday
09:00 AM - 05:00 PM
Saturday
10:00 AM - 05:00 PM
Schools
Data by Greatschools.org
Note: GreatSchools ratings are based on a comparison of test results for all schools in the state. It is designed to be a starting point to help parents make baseline comparisons, not the only factor in selecting the right school for your family. Learn More
Features
Interior
Air Conditioning
Ceiling Fan(s)
Dishwasher
Hardwood Flooring
Island Kitchens
Microwave
New/Renovated Interior
Oversized Closets
Stainless Steel Appliances
Washer & Dryer In Unit
Garbage Disposal
Refrigerator
Smart Thermostat
Energy Star certified Appliances
Community
Accepts Credit Card Payments
High Speed Internet Access
Other
3 minutes from I-35
30 minutes from Austin
Vinyl plank flooring in living areas
45 minutes from San Antonio
Fully fenced backyards
40 minutes to Tesla Giga Plant
Spacious kitchens
Islands in select homes*
We take fraud seriously. If something looks fishy, let us know.

