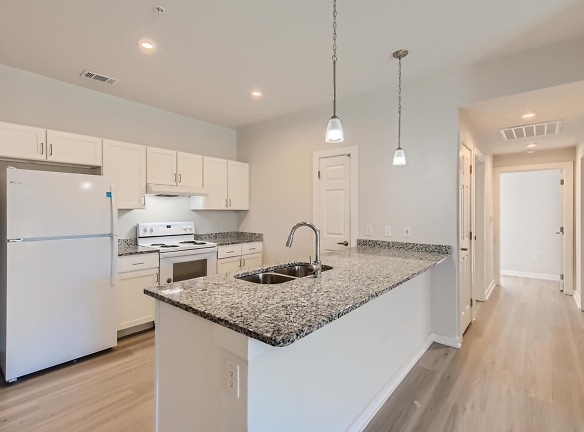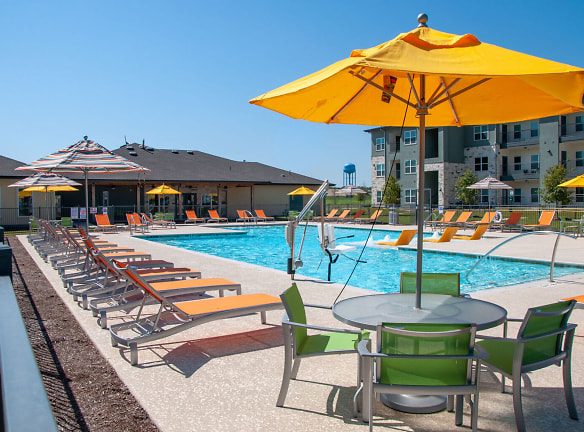- Home
- Texas
- San-Marcos
- Apartments
- Mission Trail At El Camino Real Apartments
Contact Property
$1,050+per month
Mission Trail At El Camino Real Apartments
3085 Texas Highway 123
San Marcos, TX 78666
1-4 bed, 1-2 bath • 694+ sq. ft.
10+ Units Available
Managed by The Michaels Organization
Quick Facts
Property TypeApartments
Deposit$--
Application Fee15
Lease Terms
Variable
Pets
Dogs Allowed, Cats Allowed, Birds, Fish, Reptiles
* Dogs Allowed Aggressive breed restrictions apply, Weight Restriction: 100 lbs Deposit: $--, Cats Allowed Deposit: $--, Birds, Fish, Reptiles
Description
Mission Trail at El Camino Real
Mission Trail is a stunning apartment community in San Marcos, Texas, developed and professionally managed by The Michaels Organization. With a wide variety of stylish one, two, three, and four bedroom floor plans and an array of thoughtfully curated community amenities, we have something for everyone! NO ONE in our area can offer the quality of living we provide at the prices we do. At Mission Trail, it is our mission to provide a meaningful, enjoyable, and affordable living experience that is one-of-a-kind. You are able to apply online or in-house, whichever you prefer!
Our chic interior finishes feature modern decor lighting, plank wood flooring, granite counters set in open-concept kitchens, lighted ceiling fans in every room, spacious walk-in closets with convenient shelving, and expansive patios where you can sit back and relax after a long day. Our community's expansive landscape incorporates outdoor courtyards, two interactive playscapes, the purr-fect pet park, and breathtaking views of the natural landscape that surrounds us. At the heart of it all, the Clubhouse is fitted with a multi-functional business center, welcoming lounge, hot coffee/tea bar, round-the-clock fitness center, and gorgeous, resort-style pool.
Live the life you deserve at a price you can afford. Our exceptional leasing team is ready to make you apart of our community today!
Our chic interior finishes feature modern decor lighting, plank wood flooring, granite counters set in open-concept kitchens, lighted ceiling fans in every room, spacious walk-in closets with convenient shelving, and expansive patios where you can sit back and relax after a long day. Our community's expansive landscape incorporates outdoor courtyards, two interactive playscapes, the purr-fect pet park, and breathtaking views of the natural landscape that surrounds us. At the heart of it all, the Clubhouse is fitted with a multi-functional business center, welcoming lounge, hot coffee/tea bar, round-the-clock fitness center, and gorgeous, resort-style pool.
Live the life you deserve at a price you can afford. Our exceptional leasing team is ready to make you apart of our community today!
Floor Plans + Pricing
A1

$1,050+
1 bd, 1 ba
694+ sq. ft.
Terms: Per Month
Deposit: $500
B1

$1,250+
2 bd, 1 ba
826+ sq. ft.
Terms: Per Month
Deposit: $50
B2

$1,250+
2 bd, 2 ba
830+ sq. ft.
Terms: Per Month
Deposit: $500
C2

$1,450+
3 bd, 2 ba
1084+ sq. ft.
Terms: Per Month
Deposit: $500
C1

$1,450+
3 bd, 2 ba
1142+ sq. ft.
Terms: Per Month
Deposit: $500
D1

$1,550+
4 bd, 2.5 ba
1202+ sq. ft.
Terms: Per Month
Deposit: $500
Floor plans are artist's rendering. All dimensions are approximate. Actual product and specifications may vary in dimension or detail. Not all features are available in every rental home. Prices and availability are subject to change. Rent is based on monthly frequency. Additional fees may apply, such as but not limited to package delivery, trash, water, amenities, etc. Deposits vary. Please see a representative for details.
Manager Info
The Michaels Organization
Sunday
Closed.
Monday
08:00 AM - 07:00 PM
Tuesday
08:00 AM - 06:00 PM
Wednesday
08:00 AM - 06:00 PM
Thursday
08:00 AM - 07:00 PM
Friday
08:00 AM - 06:00 PM
Saturday
10:00 AM - 04:00 PM
Schools
Data by Greatschools.org
Note: GreatSchools ratings are based on a comparison of test results for all schools in the state. It is designed to be a starting point to help parents make baseline comparisons, not the only factor in selecting the right school for your family. Learn More
Features
Interior
Oversized Closets
Washer & Dryer Connections
Garbage Disposal
Community
Basketball Court(s)
Business Center
Fitness Center
Laundry Facility
Playground
Swimming Pool
Lifestyles
New Construction
Other
Social Service Program
Outdoor Courtyards
Regularly Planned Social Activities
Horseshoe Pit
Granite Countertops
Vinyl Plank Flooring
Led Lighting
Retractable Kitchen Faucets
We take fraud seriously. If something looks fishy, let us know.

