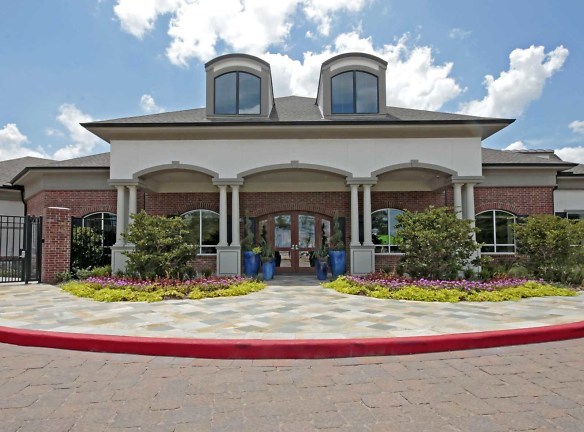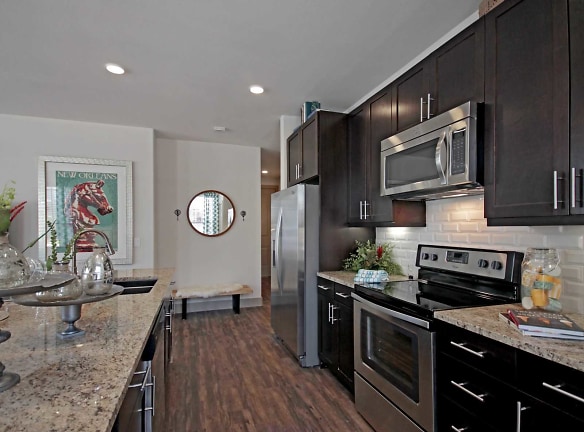- Home
- Texas
- Spring
- Apartments
- Harmony Park Apartments
Special Offer
Contact Property
Move In Special!! $99 App & Admin 1/2 Month Free on 1 Bedrooms & 1 Month Free on 2 & 3 Bedrooms! Ask us about our Preferred Employer Program!
$1,268+per month
Harmony Park Apartments
2625 Harmony Park Crossing
Spring, TX 77386
1-3 bed, 1-2 bath • 636+ sq. ft.
4 Units Available
Managed by Lynd Management Group
Quick Facts
Property TypeApartments
Deposit$--
Lease Terms
Lease terms are variable. Please inquire with property staff.
Pets
Cats Allowed, Dogs Allowed
* Cats Allowed We are a pet-friendly community with no weight limits! Our policy allows 3 pets per apartment home with a one time $250 pet fee. The monthly pet rent is $25 per pet. We would love for your dog or cat to live here with you at Harmony Park & we are sure your pet will enjoy all of the wonderful pet amenities we have to offer! Please call our Leasing Office for complete Pet Policy information., Dogs Allowed We are a pet-friendly community with no weight limits! Our policy allows 3 pets per apartment home with a one time $250 pet fee. The monthly pet rent is $25 per pet. We would love for your dog or cat to live here with you at Harmony Park & we are sure your pet will enjoy all of the wonderful pet amenities we have to offer! Please call our Leasing Office for complete Pet Policy information.
Description
Harmony Park
Located in North Houston, Harmony Park is located just off the Grand Parkway and Rayford Road. This thriving new community provides a brand new HEB grocery store as well as upscale shopping, dining & more, all within walking distance. We are minutes away from The Woodlands Mall, Cynthia Woods Mitchell Pavilion, Exxon Mobil, several major hospitals, outpatient surgical centers & other healthcare facilities. Families in Harmony Park attend schools in the highly acclaimed Conroe Independent School District. Offering unique 1, 2 & 3 bedrooms, we've filled every interior with all of the in-home features you love. This includes stainless Energy Star appliances, granite counter tops, full size washer dryer, garden tub & walk in shower. Our well planned community amenities include 24/7 access to a state of the art fitness center with Precor equipment, free weights & a Fitness On Demand studio. Enjoy year round relaxation at the resort style pool with our poolside cabanas, fire pits, outdoor kitchen pavilion & TV lounge area. Other amenities include complimentary Starbucks coffee bar, Wi-Fi Cafe, pet park with pet washing station, billiard, media center & more.Treat yourself to the home of your dreams and visit our apartments in Spring, TX today!
Floor Plans + Pricing
A1

$1,268+
1 bd, 1 ba
636+ sq. ft.
Terms: Per Month
Deposit: Please Call
A2

$1,271+
1 bd, 1 ba
703+ sq. ft.
Terms: Per Month
Deposit: Please Call
A4

$1,367+
1 bd, 1 ba
747+ sq. ft.
Terms: Per Month
Deposit: Please Call
A3

$1,318
1 bd, 1 ba
748+ sq. ft.
Terms: Per Month
Deposit: Please Call
A3B

$1,599+
1 bd, 1 ba
792+ sq. ft.
Terms: Per Month
Deposit: Please Call
A3C

$1,361
1 bd, 1 ba
792+ sq. ft.
Terms: Per Month
Deposit: Please Call
A3A

$1,649+
1 bd, 1 ba
793+ sq. ft.
Terms: Per Month
Deposit: Please Call
A5

$1,454+
1 bd, 1 ba
826+ sq. ft.
Terms: Per Month
Deposit: Please Call
A6

$1,599+
1 bd, 1 ba
839+ sq. ft.
Terms: Per Month
Deposit: Please Call
B1

$1,599+
2 bd, 2 ba
1036+ sq. ft.
Terms: Per Month
Deposit: Please Call
B2A

$1,813+
2 bd, 2 ba
1153+ sq. ft.
Terms: Per Month
Deposit: Please Call
B2

$1,743+
2 bd, 2 ba
1153+ sq. ft.
Terms: Per Month
Deposit: Please Call
B3A

$2,089
2 bd, 2 ba
1182+ sq. ft.
Terms: Per Month
Deposit: Please Call
B3

$1,699+
2 bd, 2 ba
1184+ sq. ft.
Terms: Per Month
Deposit: Please Call
B3C

$1,928
2 bd, 2 ba
1273+ sq. ft.
Terms: Per Month
Deposit: Please Call
B3B

$2,084
2 bd, 2 ba
1296+ sq. ft.
Terms: Per Month
Deposit: Please Call
C1

$2,149
3 bd, 2 ba
1408+ sq. ft.
Terms: Per Month
Deposit: Please Call
C1B

$2,298
3 bd, 2 ba
1455+ sq. ft.
Terms: Per Month
Deposit: Please Call
C1C

$2,109
3 bd, 2 ba
1455+ sq. ft.
Terms: Per Month
Deposit: Please Call
C1A

$2,448
3 bd, 2 ba
1462+ sq. ft.
Terms: Per Month
Deposit: Please Call
Floor plans are artist's rendering. All dimensions are approximate. Actual product and specifications may vary in dimension or detail. Not all features are available in every rental home. Prices and availability are subject to change. Rent is based on monthly frequency. Additional fees may apply, such as but not limited to package delivery, trash, water, amenities, etc. Deposits vary. Please see a representative for details.
Manager Info
Lynd Management Group
Sunday
01:00 PM - 05:00 PM
Monday
09:00 AM - 06:00 PM
Tuesday
09:00 AM - 06:00 PM
Wednesday
09:00 AM - 06:00 PM
Thursday
09:00 AM - 07:00 PM
Friday
09:00 AM - 06:00 PM
Saturday
10:00 AM - 05:00 PM
Schools
Data by Greatschools.org
Note: GreatSchools ratings are based on a comparison of test results for all schools in the state. It is designed to be a starting point to help parents make baseline comparisons, not the only factor in selecting the right school for your family. Learn More
Features
Interior
Disability Access
Air Conditioning
Alarm
Balcony
Cable Ready
Ceiling Fan(s)
Dishwasher
Garden Tub
Hardwood Flooring
Island Kitchens
Microwave
New/Renovated Interior
Oversized Closets
Smoke Free
Stainless Steel Appliances
Washer & Dryer In Unit
Garbage Disposal
Patio
Refrigerator
Community
Accepts Credit Card Payments
Accepts Electronic Payments
Business Center
Clubhouse
Emergency Maintenance
Extra Storage
Fitness Center
Gated Access
High Speed Internet Access
Pet Park
Swimming Pool
Wireless Internet Access
Conference Room
Media Center
On Site Maintenance
On Site Management
Pet Friendly
Lifestyles
Pet Friendly
Other
Detached Garages
Outdoor Cooking Area
Door to Door Valet Trash
Cyber Cafe with Mac and PC
Social Room featuring Billiard
Starbucks Coffee Bar
Outdoor Lounge Area
Wifi Cafe
Outdoor Kitchen Pavilion
Billiard Tables
Pet Friendly
Dog Wash Station
Resort Inspired Pool
State-of-the-art Fitness Space
Poolside Cabanas
10' Ceiling
Full Size Washer/Dryer in Home
Outside Storage*
Sleek Stainless Energy Star Appliances
Goose-neck Faucets
We take fraud seriously. If something looks fishy, let us know.

