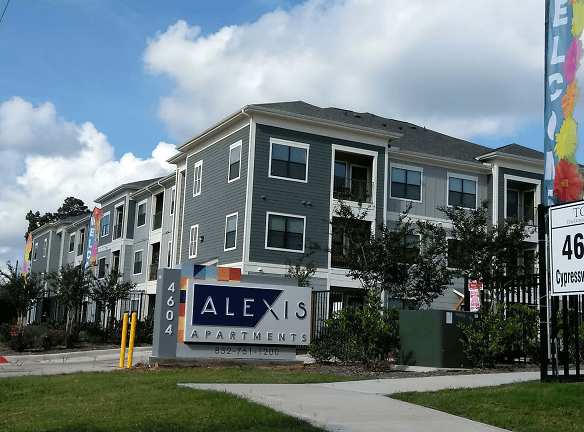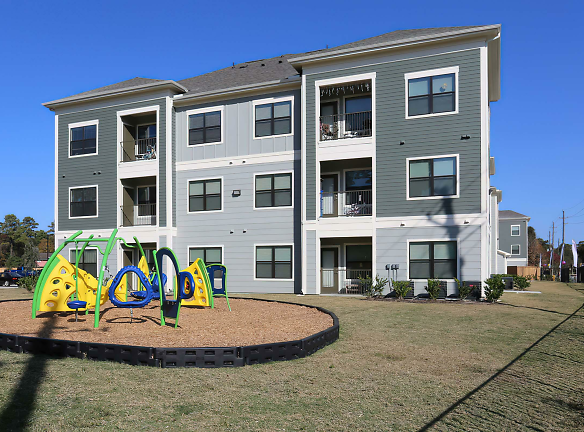- Home
- Texas
- Spring
- Apartments
- Alexis Apartments
$1,145+per month
Alexis Apartments
4604 Cypresswood Dr
Spring, TX 77379
1-2 bed, 1-2 bath • 661+ sq. ft.
3 Units Available
Managed by Q10 Property Advisors
Quick Facts
Property TypeApartments
Deposit$--
Application Fee50
Lease Terms
Variable
Pets
Other
* Other Please Call For Details.
Description
Alexis
- Located in a desirable neighborhood, close to shops, restaurants, and public transportation
- Well-maintained, secure building with 24-hour on-site management and controlled access entry
- Spacious one and two-bedroom apartments with modern finishes and plenty of natural light
- On-site amenities include a fitness center, swimming pool, and laundry facilities
- Pet-friendly community with a designated dog park and nearby walking trails
Description:
This apartment property is nestled in a highly sought-after neighborhood, offering convenience and accessibility to a variety of shops, restaurants, and public transportation options. The building itself is secure and well-maintained, with 24-hour on-site management and controlled access entry for added peace of mind.
Inside the spacious one and two-bedroom apartments, residents can enjoy modern finishes and an abundance of natural light. The thoughtfully designed layouts provide ample space for comfortable living.
The property also boasts a range of on-site amenities to enhance the resident experience. A well-equipped fitness center allows residents to stay active and maintain a healthy lifestyle, while a sparkling swimming pool offers the perfect spot to relax and unwind. For added convenience, laundry facilities are available on-site.
This pet-friendly community welcomes four-legged companions and even provides a designated dog park for them to socialize and play. Additionally, the property is surrounded by nearby walking trails, perfect for taking leisurely strolls and enjoying the outdoors.
Overall, this apartment property offers a desirable location, well-maintained apartments, and a range of amenities, making it an ideal choice for potential renters seeking a comfortable and convenient living experience.
Floor Plans + Pricing
1X1 - 1st Floor

1 bd, 1 ba
661+ sq. ft.
Terms: Per Month
Deposit: $300
1X1- 2nd Floor

1 bd, 1 ba
661+ sq. ft.
Terms: Per Month
Deposit: $300
1X1 - 3rd Floor

$1,145
1 bd, 1 ba
661+ sq. ft.
Terms: Per Month
Deposit: $300
2X2 - 3rd Floor

$1,395
2 bd, 2 ba
924+ sq. ft.
Terms: Per Month
Deposit: $400
2X2 - 1st Floor

$1,445
2 bd, 2 ba
924+ sq. ft.
Terms: Per Month
Deposit: $400
2X2 - 2nd Floor

2 bd, 2 ba
924+ sq. ft.
Terms: Per Month
Deposit: $400
Floor plans are artist's rendering. All dimensions are approximate. Actual product and specifications may vary in dimension or detail. Not all features are available in every rental home. Prices and availability are subject to change. Rent is based on monthly frequency. Additional fees may apply, such as but not limited to package delivery, trash, water, amenities, etc. Deposits vary. Please see a representative for details.
Manager Info
Q10 Property Advisors
Monday
09:00 AM - 06:00 PM
Tuesday
09:00 AM - 06:00 PM
Wednesday
09:00 AM - 06:00 PM
Thursday
09:00 AM - 06:00 PM
Friday
09:00 AM - 06:00 PM
Saturday
10:00 AM - 05:00 PM
Schools
Data by Greatschools.org
Note: GreatSchools ratings are based on a comparison of test results for all schools in the state. It is designed to be a starting point to help parents make baseline comparisons, not the only factor in selecting the right school for your family. Learn More
Features
Interior
Disability Access
Short Term Available
Air Conditioning
Balcony
Cable Ready
Ceiling Fan(s)
Dishwasher
Garden Tub
Hardwood Flooring
Microwave
New/Renovated Interior
Oversized Closets
Smoke Free
Some Paid Utilities
Washer & Dryer Connections
Garbage Disposal
Patio
Refrigerator
Community
Emergency Maintenance
Extra Storage
Gated Access
Pet Park
Playground
Wireless Internet Access
Controlled Access
On Site Maintenance
On Site Management
Lifestyles
New Construction
Other
Dramatic Open Living Space with 9 foot Ceilings
Designer Kitchen and Bath
Distinctive Interior Lighting & Plumbing Fixtures
Energy Efficient Appliances
Granite Countertops
Two-Tone Designer Paint
Washer and Dryer Connections
Under Mount Sinks
Walk-in Closets
We take fraud seriously. If something looks fishy, let us know.

