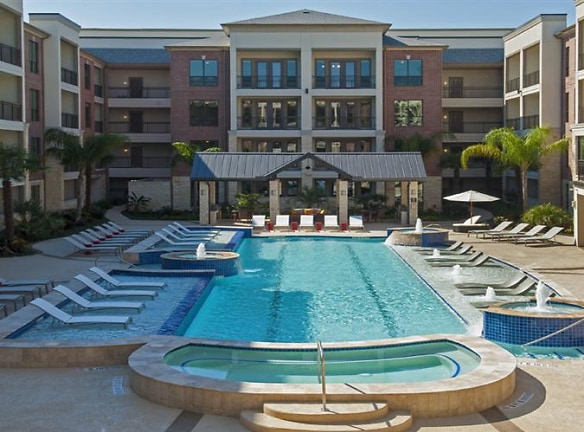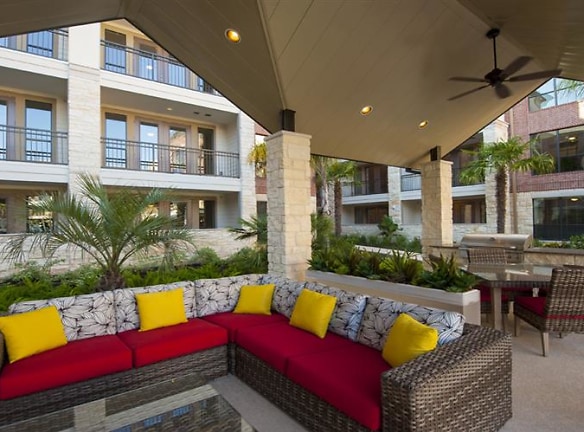- Home
- Texas
- Sugar-Land
- Apartments
- Telfair Lofts Apartments
Contact Property
$1,662+per month
Telfair Lofts Apartments
7500 Branford Pl
Sugar Land, TX 77479
1-3 bed, 1-3 bath • 676+ sq. ft.
4 Units Available
Managed by Francis Property Management, Inc.
Quick Facts
Property TypeApartments
Deposit$--
NeighborhoodTelfair
Lease Terms
3-Month, 4-Month, 5-Month, 6-Month, 7-Month, 8-Month, 9-Month, 10-Month, 11-Month, 12-Month, 13-Month, 14-Month, 15-Month, 16-Month, 17-Month, 18-Month
Pets
Cats Allowed, Dogs Allowed
* Cats Allowed, Dogs Allowed
Description
Telfair Lofts
Welcome to Telfair Lofts--Southwest Houston's exceptional apartment community. Located in the heart of Telfair, Sugar Land's most distinctive neighborhood community, Telfair Lofts proudly offers an array of supreme features and amenities. Refine your love for culinary arts in your very own chef-inspired kitchen with granite countertops, travertine tile backsplashes, and a stainless steel appliance package. Enjoy unparalleled conveniences such as a washer and dryer within each unit, intrusion alarms, and the fact your home is pre-wired for internet, phone, and cable.
Telfair Lofts feature amenities that are sure to complement any lifestyle. Enjoy your custom-home styled apartment home with a beautiful kitchen, 9" ceilings, and a modern lighting package. Beyond the beauty of your apartment home, our community offers a 24-hour athletic center with cross-fit inspired equipment, a refreshing swimming pool, and a 12-seat spa.
Our luxury Sugar Land Apartments offer a location that cannot be beat. Residents of Telfair Lofts enjoy being within close proximity to the best shopping and dining in the area. Shop 'til you drop at First Colony Mall or the Sugar Land Town Square. Our luxury apartments are located within moments of major Houston roads: Highway 59, Highway 6, the Sam Houston Tollway, and US 90.
Telfair Lofts feature amenities that are sure to complement any lifestyle. Enjoy your custom-home styled apartment home with a beautiful kitchen, 9" ceilings, and a modern lighting package. Beyond the beauty of your apartment home, our community offers a 24-hour athletic center with cross-fit inspired equipment, a refreshing swimming pool, and a 12-seat spa.
Our luxury Sugar Land Apartments offer a location that cannot be beat. Residents of Telfair Lofts enjoy being within close proximity to the best shopping and dining in the area. Shop 'til you drop at First Colony Mall or the Sugar Land Town Square. Our luxury apartments are located within moments of major Houston roads: Highway 59, Highway 6, the Sam Houston Tollway, and US 90.
Floor Plans + Pricing
A1.1

$1,662+
1 bd, 1 ba
676+ sq. ft.
Terms: Per Month
Deposit: Please Call
A1.2

$1,662+
1 bd, 1 ba
676+ sq. ft.
Terms: Per Month
Deposit: Please Call
A2

$1,792+
1 bd, 1 ba
720+ sq. ft.
Terms: Per Month
Deposit: Please Call
A1.3

$1,767+
1 bd, 1 ba
726+ sq. ft.
Terms: Per Month
Deposit: Please Call
A3

1 bd, 1 ba
794+ sq. ft.
Terms: Per Month
Deposit: Please Call
B1.1

$1,761+
1 bd, 1 ba
797+ sq. ft.
Terms: Per Month
Deposit: Please Call
B1.2

1 bd, 1 ba
797+ sq. ft.
Terms: Per Month
Deposit: Please Call
B2

$2,061+
1 bd, 1 ba
891+ sq. ft.
Terms: Per Month
Deposit: Please Call
B2a

$2,036+
1 bd, 1 ba
951+ sq. ft.
Terms: Per Month
Deposit: Please Call
C2

2 bd, 2 ba
1021+ sq. ft.
Terms: Per Month
Deposit: Please Call
C

$2,346+
2 bd, 2 ba
1064+ sq. ft.
Terms: Per Month
Deposit: Please Call
Ca

2 bd, 2 ba
1102+ sq. ft.
Terms: Per Month
Deposit: Please Call
C1

$2,446+
2 bd, 2 ba
1120+ sq. ft.
Terms: Per Month
Deposit: Please Call
D

$2,521+
2 bd, 2 ba
1200+ sq. ft.
Terms: Per Month
Deposit: Please Call
E

3 bd, 3 ba
2069+ sq. ft.
Terms: Per Month
Deposit: Please Call
Floor plans are artist's rendering. All dimensions are approximate. Actual product and specifications may vary in dimension or detail. Not all features are available in every rental home. Prices and availability are subject to change. Rent is based on monthly frequency. Additional fees may apply, such as but not limited to package delivery, trash, water, amenities, etc. Deposits vary. Please see a representative for details.
Manager Info
Francis Property Management, Inc.
Monday
10:00 AM - 06:00 PM
Tuesday
10:00 AM - 06:00 PM
Wednesday
10:00 AM - 06:00 PM
Thursday
10:00 AM - 06:00 PM
Friday
10:00 AM - 06:00 PM
Saturday
10:00 AM - 05:00 PM
Schools
Data by Greatschools.org
Note: GreatSchools ratings are based on a comparison of test results for all schools in the state. It is designed to be a starting point to help parents make baseline comparisons, not the only factor in selecting the right school for your family. Learn More
Features
Interior
Disability Access
Air Conditioning
Alarm
Balcony
Cable Ready
Ceiling Fan(s)
Dishwasher
Elevator
Garden Tub
Hardwood Flooring
Island Kitchens
Loft Layout
Microwave
Oversized Closets
Smoke Free
Stainless Steel Appliances
Vaulted Ceilings
View
Washer & Dryer In Unit
Garbage Disposal
Patio
Refrigerator
Community
Accepts Credit Card Payments
Accepts Electronic Payments
Business Center
Clubhouse
Emergency Maintenance
Extra Storage
Fitness Center
Gated Access
Green Community
Hot Tub
Individual Leases
Playground
Swimming Pool
Trail, Bike, Hike, Jog
Wireless Internet Access
Conference Room
Controlled Access
Media Center
On Site Maintenance
On Site Management
On Site Patrol
Luxury Community
Lifestyles
Luxury Community
Other
Chic Social Areas with Billiards Table and Hd Tvs
Stainless Steel Appliance Package
42" Kitchen Cabinetry with Brushed Nickel Accents
Imac Net Cafe
Custom Granite Countertops Throughout
Luxurious Bathrooms with Custom Framed Mirrors
Starbucks Coffee Bar
Oversized Soaking Tubs/Walk-In Showers*
Spacious Walk-In Closets
9'-12' Ceilings (Varies By Floor Level)
Valet Dry Cleaning Service**
Modern Lighting and Contemporary Accents
Designer Tile
Carpet and Wood Style Flooring
Pet Friendly Living
Individual Intrusion Alarms
Patios/Balconies Available*
Storage Rooms Available**
Valet Trash Service and Recycling Program
Smoke-Free Environments
Electric Car Charging Station
We take fraud seriously. If something looks fishy, let us know.

