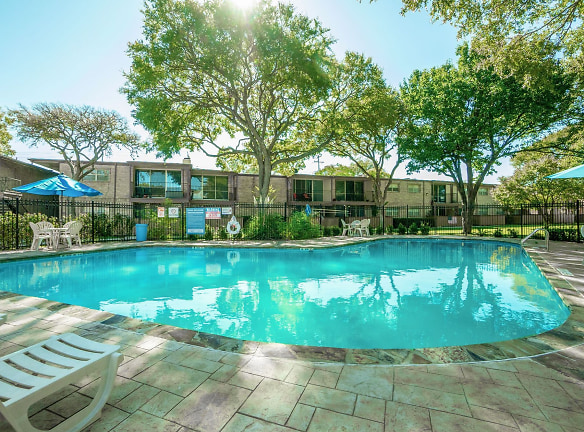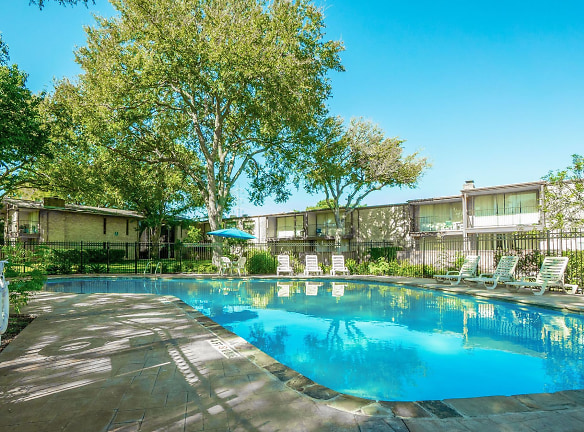- Home
- Texas
- Universal-City
- Apartments
- Gold Talon Apartments
Contact Property
$1,055+per month
Gold Talon Apartments
149 Village Green
Universal City, TX 78148
Studio-2 bed, 1-2 bath • 456+ sq. ft.
Managed by Apartment Services Management Company
Quick Facts
Property TypeApartments
Deposit$--
Application Fee75
Lease Terms
Variable
Pets
Cats Allowed, Dogs Allowed
* Cats Allowed At Gold Talon we know that your pets are family and want to encourage responsible pet interactions for all residents. Gold Talon use a third-party pet application service that is both simple and secure. All applicants must complete a PetScreening Pet, No Pet, or Animal Profile prior to final application approval. Breed Restrictions Include: Akita, Alaskan Malamute, American Bull Dog, American Pit Bull Terrier, American or Bull Staffordshire Terrier, Bull Terrier, Chinese Shar-Pei, Dalmatian, ..., Dogs Allowed At Gold Talon we know that your pets are family and want to encourage responsible pet interactions for all residents. Gold Talon use a third-party pet application service that is both simple and secure. All applicants must complete a PetScreening Pet, No Pet, or Animal Profile prior to final application approval. Breed Restrictions Include: Akita, Alaskan Malamute, American Bull Dog, American Pit Bull Terrier, American or Bull Staffordshire Terrier, Bull Terrier, Chinese Shar-Pei, Dalmatian, ...
Description
Gold Talon
Gold Talon sits on six beautiful acres in the heart of Universal City. We are a limited access gated community with telephone entry access, and we are close to many shopping centers, and restaurants. Each apartment features a fully equipped kitchen, your choice of a patio or balcony, and each home is cable ready. Come and enjoy our two sparkling swimming pools and park like grounds. Convenience, peace of mind and affordability. Visit us today and make Gold Talon your new home.
Floor Plans + Pricing
S1

Studio, 1 ba
456+ sq. ft.
Terms: Per Month
Deposit: $100
S2

Studio, 1 ba
510+ sq. ft.
Terms: Per Month
Deposit: $100
S3

Studio, 1 ba
575+ sq. ft.
Terms: Per Month
Deposit: $100
A1

1 bd, 1 ba
684+ sq. ft.
Terms: Per Month
Deposit: $100
A2

1 bd, 1 ba
756+ sq. ft.
Terms: Per Month
Deposit: $100
A3

1 bd, 1 ba
828+ sq. ft.
Terms: Per Month
Deposit: $100
B1

$1,055
2 bd, 1 ba
900+ sq. ft.
Terms: Per Month
Deposit: $150
B2

2 bd, 2 ba
1025+ sq. ft.
Terms: Per Month
Deposit: $150
B1T

2 bd, 1 ba
1075+ sq. ft.
Terms: Per Month
Deposit: $150
Floor plans are artist's rendering. All dimensions are approximate. Actual product and specifications may vary in dimension or detail. Not all features are available in every rental home. Prices and availability are subject to change. Rent is based on monthly frequency. Additional fees may apply, such as but not limited to package delivery, trash, water, amenities, etc. Deposits vary. Please see a representative for details.
Manager Info
Apartment Services Management Company
Monday
07:00 AM - 06:00 PM
Tuesday
07:00 AM - 06:00 PM
Thursday
07:00 AM - 06:00 PM
Friday
07:00 AM - 06:00 PM
Schools
Data by Greatschools.org
Note: GreatSchools ratings are based on a comparison of test results for all schools in the state. It is designed to be a starting point to help parents make baseline comparisons, not the only factor in selecting the right school for your family. Learn More
Features
Interior
Short Term Available
Ceiling Fan(s)
Dishwasher
Refrigerator
Community
Extra Storage
Gated Access
Laundry Facility
Swimming Pool
On Site Management
Lifestyles
Military
Other
Smart Card
Near Public Transit
Key Pad
Remote Control
Fees or Deposit
Size of Model Home
Parking
Model Home to View
Courtyard
We take fraud seriously. If something looks fishy, let us know.

