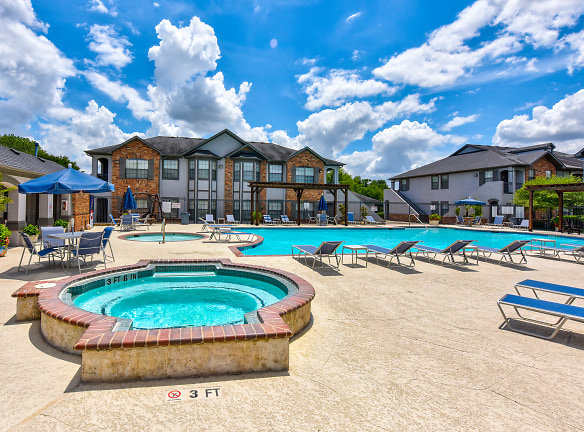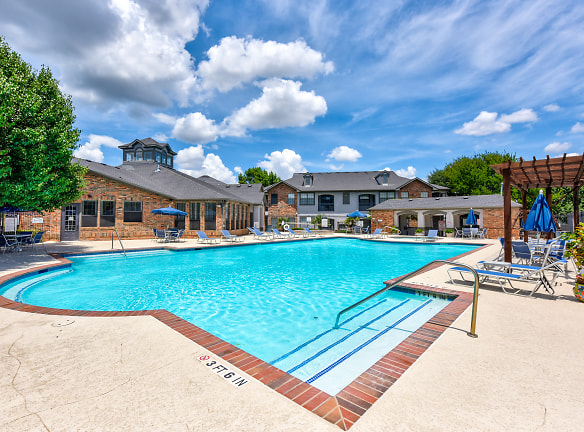- Home
- Texas
- Waco
- Apartments
- Saddle Brook Apartments
Contact Property
$1,305+per month
Saddle Brook Apartments
9000 Chapel Rd
Waco, TX 76712
1-3 bed, 1-2 bath • 672+ sq. ft.
10+ Units Available
Managed by Zidell Properties
Quick Facts
Property TypeApartments
Deposit$--
NeighborhoodWest Waco
Application Fee50
Lease Terms
3-Month, 4-Month, 5-Month, 6-Month, 7-Month, 8-Month, 9-Month, 10-Month, 11-Month, 12-Month
Pets
Cats Allowed, Dogs Allowed
* Cats Allowed Deposit: $--, Dogs Allowed Deposit: $--
Description
Saddle Brook Apartments
Of all the apartment communities out there, we are one of the only ones who can actually say that we have managed this property ever since we built it! That is what makes us different. That is what makes this community special. At Saddle Brook, we take pride in our building and its legacy lives on through the people who call it home.
Voted as one of the Best Apartment Communities in Locals Love Us for the past 6 years, there isn't a better community in town to call home than Saddle Brook Apartments! With One, Two, and Three bedroom floor plan designs, Saddle Brook offers spacious apartment homes in a wonderful neighborhood and school district. Relax at our sparkling swimming pool or better yet, enjoy some time with family and friends cooking out on one of our grills. If staying fit is important to you, then you'll be pleased to know that Saddle Brook boasts an Brand New State Of The Art Fitness Center , Olympic-Size Sparkling Swimming Pool, an awesome Dog Park and much, much more.
Saddle Brook Apartments has all the elements you expect in a great home-and then some. Meanwhile, a pleasant setting and voluminous floor plans will put your mind and body at ease-and don't forget the advantageous of our location. Looking for a home with value, comfort and convenience? Look no further than Saddle Brook Apartments . We are now offering 1-12 month terms for corporate leases.
This property does not accept housing vouchers or Section 8 housing.
Voted as one of the Best Apartment Communities in Locals Love Us for the past 6 years, there isn't a better community in town to call home than Saddle Brook Apartments! With One, Two, and Three bedroom floor plan designs, Saddle Brook offers spacious apartment homes in a wonderful neighborhood and school district. Relax at our sparkling swimming pool or better yet, enjoy some time with family and friends cooking out on one of our grills. If staying fit is important to you, then you'll be pleased to know that Saddle Brook boasts an Brand New State Of The Art Fitness Center , Olympic-Size Sparkling Swimming Pool, an awesome Dog Park and much, much more.
Saddle Brook Apartments has all the elements you expect in a great home-and then some. Meanwhile, a pleasant setting and voluminous floor plans will put your mind and body at ease-and don't forget the advantageous of our location. Looking for a home with value, comfort and convenience? Look no further than Saddle Brook Apartments . We are now offering 1-12 month terms for corporate leases.
This property does not accept housing vouchers or Section 8 housing.
Floor Plans + Pricing
Abby

$1,305+
1 bd, 1 ba
672+ sq. ft.
Terms: Per Month
Deposit: Please Call
Amanda

$1,350+
1 bd, 1 ba
734+ sq. ft.
Terms: Per Month
Deposit: Please Call
Bally

$1,450+
2 bd, 2 ba
898+ sq. ft.
Terms: Per Month
Deposit: Please Call
Bridget

$1,520+
2 bd, 2 ba
988+ sq. ft.
Terms: Per Month
Deposit: Please Call
Brenda

$1,585+
2 bd, 2 ba
1065+ sq. ft.
Terms: Per Month
Deposit: Please Call
Cathy

$1,730+
3 bd, 2 ba
1173+ sq. ft.
Terms: Per Month
Deposit: Please Call
Floor plans are artist's rendering. All dimensions are approximate. Actual product and specifications may vary in dimension or detail. Not all features are available in every rental home. Prices and availability are subject to change. Rent is based on monthly frequency. Additional fees may apply, such as but not limited to package delivery, trash, water, amenities, etc. Deposits vary. Please see a representative for details.
Manager Info
Zidell Properties
Sunday
Closed.
Monday
09:00 AM - 06:00 PM
Tuesday
09:00 AM - 06:00 PM
Wednesday
09:00 AM - 06:00 PM
Thursday
09:00 AM - 06:00 PM
Friday
09:00 AM - 06:00 PM
Saturday
10:00 AM - 05:00 PM
Schools
Data by Greatschools.org
Note: GreatSchools ratings are based on a comparison of test results for all schools in the state. It is designed to be a starting point to help parents make baseline comparisons, not the only factor in selecting the right school for your family. Learn More
Features
Interior
Disability Access
Furnished Available
Short Term Available
Corporate Billing Available
Air Conditioning
Balcony
Cable Ready
Ceiling Fan(s)
Dishwasher
Garden Tub
Microwave
Oversized Closets
Smoke Free
Vaulted Ceilings
View
Washer & Dryer Connections
Garbage Disposal
Patio
Refrigerator
Community
Accepts Credit Card Payments
Accepts Electronic Payments
Basketball Court(s)
Business Center
Clubhouse
Emergency Maintenance
Extra Storage
Fitness Center
Gated Access
High Speed Internet Access
Hot Tub
Individual Leases
Laundry Facility
Pet Park
Playground
Swimming Pool
Wireless Internet Access
Controlled Access
On Site Maintenance
On Site Management
On Site Patrol
Lifestyles
Furnished
Other
Large Pool
Playground and Kiddie Pool
Controlled Access Entry
Prewired for Alarm System
Attached Garages Available with Select Units
Carports with lighting
Vaulted Ceilings (2nd Floor)
Crown Moldings (1st Floor) 9' Ceilings
Work Stations for Computers
Phone and Cable Hookups
Cable TV Ready
16' GE Frost-Free Refrigerator with Ice Makers
Washer/Dryer Connections
Dishwashers/Range with Cook Top
Microwave Ovens
Garden Tubs in Master Baths
TUE-Wise Rated for Energy Efficiency
Large Oversized Closets
Ceiling Fans
Double Insulated Glass Windows
Bay Windows
Steel Entry Doors with Dead Bolts, Privacy Viewers
Wine Racks
Private Patios
Mini Blinds
Tile Floors in Entries, Kitchens and Bathrooms
Luxurious Club Room
Weight Room
Exercise Room
Computer/Business Center
Party Room
We take fraud seriously. If something looks fishy, let us know.

