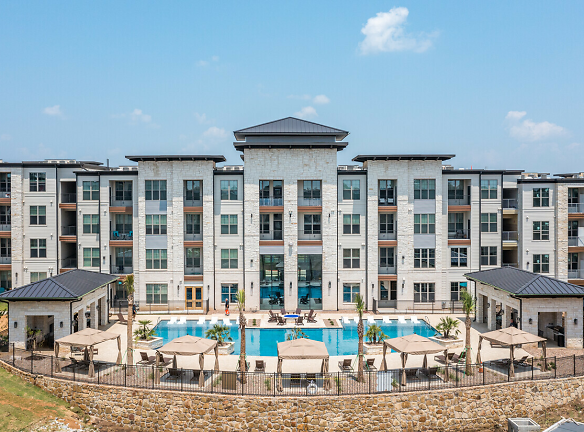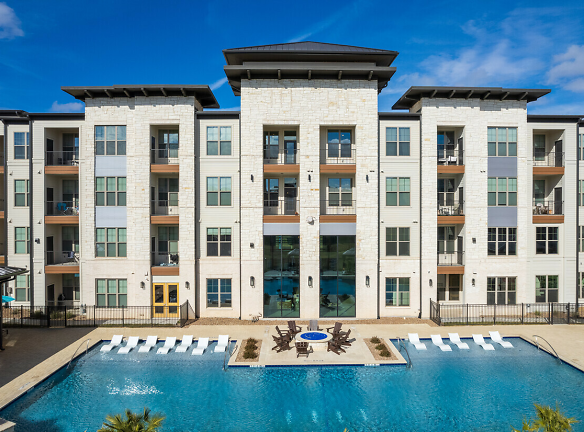- Home
- Texas
- Weatherford
- Apartments
- Mustang Ridge Apartments
Contact Property
$1,150+per month
Mustang Ridge Apartments
172 College Park Dr
Weatherford, TX 76086
1-3 bed, 1-2 bath • 567+ sq. ft.
10+ Units Available
Managed by Darcorp Management Group
Quick Facts
Property TypeApartments
Deposit$--
Application Fee85
Pets
Dogs Allowed, Cats Allowed, Birds, Fish
* Dogs Allowed monthly pet rent, and doggie DNA fee (property specific)., Cats Allowed monthly pet rent, Birds monthly pet rent, Fish Fish & Reptiles (No pet fee or pet rent required) **Aquariums may not exceed 20 gallons
Description
Mustang Ridge
Located just 25 minutes from Fort Worth , Mustang Ridge Apartments a luxury apartment home community provides a modern and comfortable atmosphere. Enjoy being outside with our resort style pool , beautiful dog park and grill stations. Apartments homes feature ,granite counters ,washer/dryers included in every unit, garden tubs (select units ) and vinyl hard wood floors. Mustang Ridge apartments located right off Interstate 20 for quick and easy access to anywhere to Dallas -Fort Worth area.
Floor Plans + Pricing
Efficiency

$1,150
1 bd, 1 ba
567+ sq. ft.
Terms: Per Month
Deposit: Please Call
1 Bed 1 Bath

$1,250
1 bd, 1 ba
700+ sq. ft.
Terms: Per Month
Deposit: Please Call
1 Bed 1 Bath

$1,400
1 bd, 1 ba
777+ sq. ft.
Terms: Per Month
Deposit: Please Call
1 Bed 1 Bath

$1,575
1 bd, 1 ba
780+ sq. ft.
Terms: Per Month
Deposit: Please Call
1 Bed 1 Bath

$1,365
1 bd, 1 ba
786+ sq. ft.
Terms: Per Month
Deposit: Please Call
1 Bed 1 Bath

$1,650
1 bd, 1 ba
824+ sq. ft.
Terms: Per Month
Deposit: Please Call
2 Bed 2 Bath

$1,650
2 bd, 2 ba
944+ sq. ft.
Terms: Per Month
Deposit: Please Call
2 Bed 2 Bath

$1,750
2 bd, 2 ba
1014+ sq. ft.
Terms: Per Month
Deposit: Please Call
3 Bed 2 Bath

$1,950
3 bd, 2 ba
1151+ sq. ft.
Terms: Per Month
Deposit: Please Call
Floor plans are artist's rendering. All dimensions are approximate. Actual product and specifications may vary in dimension or detail. Not all features are available in every rental home. Prices and availability are subject to change. Rent is based on monthly frequency. Additional fees may apply, such as but not limited to package delivery, trash, water, amenities, etc. Deposits vary. Please see a representative for details.
Manager Info
Darcorp Management Group
Monday
08:30 AM - 05:30 PM
Tuesday
08:30 AM - 05:30 PM
Wednesday
08:30 AM - 05:30 PM
Thursday
08:30 AM - 05:30 PM
Friday
08:30 AM - 05:30 PM
Saturday
10:00 AM - 05:00 PM
Schools
Data by Greatschools.org
Note: GreatSchools ratings are based on a comparison of test results for all schools in the state. It is designed to be a starting point to help parents make baseline comparisons, not the only factor in selecting the right school for your family. Learn More
Features
Interior
Balcony
Ceiling Fan(s)
Dishwasher
Elevator
Garden Tub
Hardwood Flooring
Island Kitchens
Microwave
New/Renovated Interior
Oversized Closets
Stainless Steel Appliances
Washer & Dryer Connections
Deck
Garbage Disposal
Patio
Refrigerator
Community
Accepts Electronic Payments
Business Center
Clubhouse
Fitness Center
Pet Park
Swimming Pool
Trail, Bike, Hike, Jog
Conference Room
On Site Maintenance
On Site Management
Green Space
Lifestyles
New Construction
Other
Private yards on first floor
Designer backsplash
Granite countertops
Italian tile tub and shower surrounds
Built-in work/study desks
Under-cabinet lighting
10-foot ceilings
Cabana grill houses
Large gas fire pit lounge
Parcel lockers
Putting green
We take fraud seriously. If something looks fishy, let us know.

