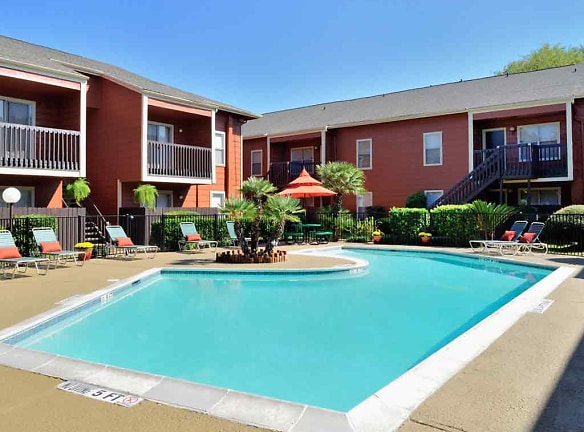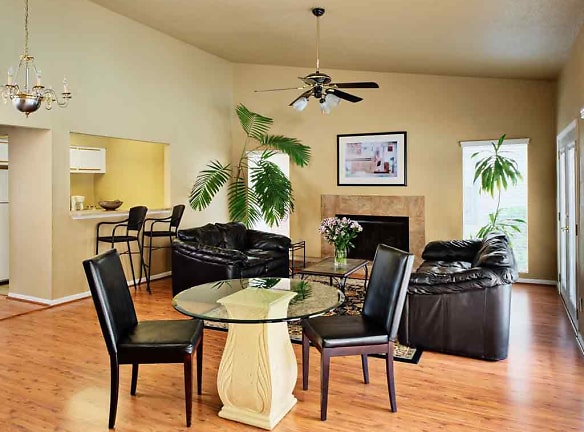- Home
- Texas
- Webster
- Apartments
- Lakeshire Place Apartments
Contact Property
$770+per month
Lakeshire Place Apartments
503 El Dorado Blvd
Webster, TX 77598
1-2 bed, 1-2 bath • 539+ sq. ft.
10+ Units Available
Managed by Sandalwood Management, Inc.
Quick Facts
Property TypeApartments
Deposit$--
NeighborhoodClear Lake
Lease Terms
Variable
Description
Lakeshire Place
Lakeshire Place Apartment Homes is a gated apartment community in Webster, Texas just South of Houston. Our apartments on El Dorado Blvd are near I-45 (Gulf Freeway) and major attractions such as Kemah Boardwalk, Moody Gardens, NASA, several shopping malls, and the beaches of Galveston.
We feature amazing amenities including two sparkling swimming pools with free Wi-Fi, three on-site laundry centers, a cabana area, a clubhouse for our residents with an included coffee bar, and so much more! Our spacious open-concept floor plans come with a fully-equipped kitchen with a dining area and don't forget about the large walk-in closets.
Our income-based apartments in Webster, TX are home to many long-term residents who know they can expect a dedicated, responsive staff and maintenance team with decades of experience in the industry. Our on-site professionals are trained to provide the best in service.
Demand the best in value, service, and location. Expect nothing less than Lakeshire Place Apartment Homes. Your home as it should be.
We feature amazing amenities including two sparkling swimming pools with free Wi-Fi, three on-site laundry centers, a cabana area, a clubhouse for our residents with an included coffee bar, and so much more! Our spacious open-concept floor plans come with a fully-equipped kitchen with a dining area and don't forget about the large walk-in closets.
Our income-based apartments in Webster, TX are home to many long-term residents who know they can expect a dedicated, responsive staff and maintenance team with decades of experience in the industry. Our on-site professionals are trained to provide the best in service.
Demand the best in value, service, and location. Expect nothing less than Lakeshire Place Apartment Homes. Your home as it should be.
Floor Plans + Pricing
1BR 1BA 11A

1BR 1BA 1A-LI

1BR 1BA 1A-VL

1BR 1BA 11au

1BR 1BA 11bu

1BR 1BA 11B

1BR 1BA 1B-VL

1BR 1BA 1B-LI

2BR 1BA 2C-VL

2BR 1BA 2C-LI

2BR 2BA 2D-VL

2BR 2BA 22D

2BR 2BA 2D-LI

2BR 1BA 21C

Floor plans are artist's rendering. All dimensions are approximate. Actual product and specifications may vary in dimension or detail. Not all features are available in every rental home. Prices and availability are subject to change. Rent is based on monthly frequency. Additional fees may apply, such as but not limited to package delivery, trash, water, amenities, etc. Deposits vary. Please see a representative for details.
Manager Info
Sandalwood Management, Inc.
Monday
08:00 AM - 05:30 PM
Tuesday
08:00 AM - 05:30 PM
Wednesday
08:00 AM - 05:30 PM
Thursday
08:00 AM - 05:30 PM
Friday
08:00 AM - 05:30 PM
Schools
Data by Greatschools.org
Note: GreatSchools ratings are based on a comparison of test results for all schools in the state. It is designed to be a starting point to help parents make baseline comparisons, not the only factor in selecting the right school for your family. Learn More
Features
Interior
Disability Access
Short Term Available
Air Conditioning
Alarm
Balcony
Cable Ready
Ceiling Fan(s)
Dishwasher
New/Renovated Interior
Oversized Closets
Smoke Free
Some Paid Utilities
View
Washer & Dryer Connections
Washer & Dryer In Unit
Garbage Disposal
Patio
Refrigerator
Community
Accepts Credit Card Payments
Business Center
Emergency Maintenance
Gated Access
High Speed Internet Access
Laundry Facility
Swimming Pool
Wireless Internet Access
Controlled Access
On Site Maintenance
On Site Management
Pet Friendly
Lifestyles
Pet Friendly
Other
Spacious Open-Concept Floor Plans
Cabana Area
Fully-Equipped Kitchen
Upgraded Kitchen Cabinetry*
Barbecue & Picnic Areas
Pass-Through Serving Bar*
Dining Area
Coffee Bar
Fireplace*
Pet Friendly
Washer/Dryer Connections*
Walk-In Closets
Private Patio/Balcony
Valet Trash Collection
Ceiling Fans
Secure Online Payments & Maintenance Requests
We take fraud seriously. If something looks fishy, let us know.

