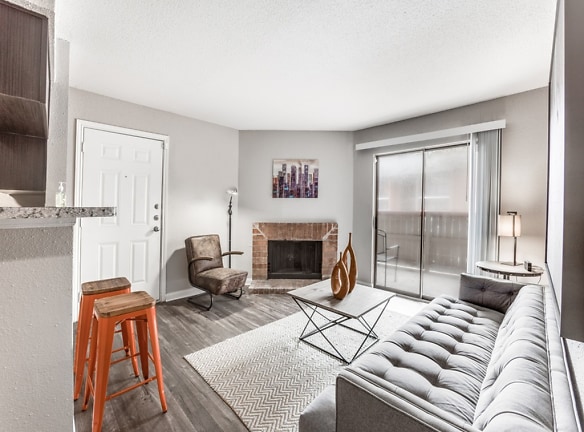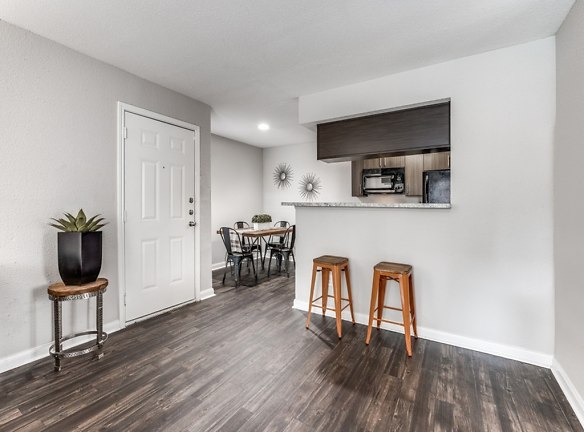- Home
- Texas
- Webster
- Apartments
- The Veridian At Bellevue Apartments
Special Offer
Spring Special! Snag $500 off when you sign a 12-15 month lease by 4/30! -- *Pricing may vary and is subject to change. Special may end without notice. New Leases only
$840+per month
The Veridian At Bellevue Apartments
695 Pineloch Dr
Webster, TX 77598
1-2 bed, 1-2 bath • 604+ sq. ft.
9 Units Available
Managed by Bellevue Living
Quick Facts
Property TypeApartments
Deposit$--
NeighborhoodClear Lake
Application Fee50
Lease Terms
6-Month, 7-Month, 8-Month, 9-Month, 10-Month, 11-Month, 12-Month, 13-Month, 14-Month, 15-Month
Pets
Cats Allowed, Dogs Allowed
* Cats Allowed Weight Restriction: 50 lbs, Dogs Allowed No aggressive breeds.
Pit Bull Terriers
Staffordshire Terriers
Rottweilers
German Shepherds
Presa Canarios
Chows Chows
Doberman Pinschers
Akitas
Wolf-hybrids
Mastiffs
Cane Corsos
Great Danes
Alaskan Malamutes
Siberian Huskies Weight Restriction: 50 lbs
Pit Bull Terriers
Staffordshire Terriers
Rottweilers
German Shepherds
Presa Canarios
Chows Chows
Doberman Pinschers
Akitas
Wolf-hybrids
Mastiffs
Cane Corsos
Great Danes
Alaskan Malamutes
Siberian Huskies Weight Restriction: 50 lbs
Description
The Veridian at Bellevue
The Veridian at Bellevue is a spacious, pet-friendly apartment community in Webster, TX, a quiet suburb just 30 minutes from Downtown Houston. Our community is central to everything you need. With space ranging from 604 - 1,069 sq. ft. across a wide array of 1 and 2-bedroom floor plans, and both classic and renovated finish options to choose from, we're sure to have a place you can call home. Residents benefit from various amenities that include 4 resort-style pools, a 24-hour fitness center, grilling stations, covered parking, and much more. The apartments come fully equipped with black, white, or stainless steel appliances, walk-in closets, in-unit washer and dryer, and many other amenities. Contact our staff today to schedule a tour!
Floor Plans + Pricing
Cedar Elm

Cedar Elm - Renovated

Chestnut Oak - Renovated

River Birch

River Birch - Renovated

$900
1 bd, 1 ba
690+ sq. ft.
Terms: Per Month
Deposit: Please Call
Chestnut Oak

Southern Magnolia

Southern Magnolia - Renovated

Sugar Maple - Renovated

Sugar Maple

Sweet Gum - Renovated

Sweet Gum

Weeping Willow

Weeping Willow - Renovated

Floor plans are artist's rendering. All dimensions are approximate. Actual product and specifications may vary in dimension or detail. Not all features are available in every rental home. Prices and availability are subject to change. Rent is based on monthly frequency. Additional fees may apply, such as but not limited to package delivery, trash, water, amenities, etc. Deposits vary. Please see a representative for details.
Manager Info
Bellevue Living
Sunday
Closed
Monday
08:30 AM - 05:30 PM
Tuesday
10:00 AM - 05:30 PM
Wednesday
08:30 AM - 05:30 PM
Thursday
10:00 AM - 05:30 PM
Friday
08:30 AM - 05:30 PM
Saturday
10:00 AM - 04:00 PM
Schools
Data by Greatschools.org
Note: GreatSchools ratings are based on a comparison of test results for all schools in the state. It is designed to be a starting point to help parents make baseline comparisons, not the only factor in selecting the right school for your family. Learn More
Features
Interior
Disability Access
Short Term Available
Corporate Billing Available
Air Conditioning
Balcony
Cable Ready
Ceiling Fan(s)
Dishwasher
Fireplace
Hardwood Flooring
Microwave
New/Renovated Interior
Oversized Closets
Vaulted Ceilings
Washer & Dryer Connections
Garbage Disposal
Patio
Refrigerator
Community
Accepts Credit Card Payments
Accepts Electronic Payments
Business Center
Clubhouse
Emergency Maintenance
Extra Storage
Fitness Center
Gated Access
High Speed Internet Access
Hot Tub
Laundry Facility
Pet Park
Public Transportation
Swimming Pool
Controlled Access
On Site Maintenance
On Site Management
On Site Patrol
Other
WiFi Lounge
24 Hour Fitness Center
4 Resort-Style Pools
Grilling Stations
Covered Parking
24-hour Onsite Community Maintenance
Spacious Pet Park
Classic & Renovated Finish Options
Fully Equipped Kitchens with Black, White, or S...
Walk-in Closets
In-unit Washer/Dryer (all units)
Balcony Storage (all units)
Cable/Internet Ready
Fireplace (select units)
Wood-style flooring (select units)
We take fraud seriously. If something looks fishy, let us know.

